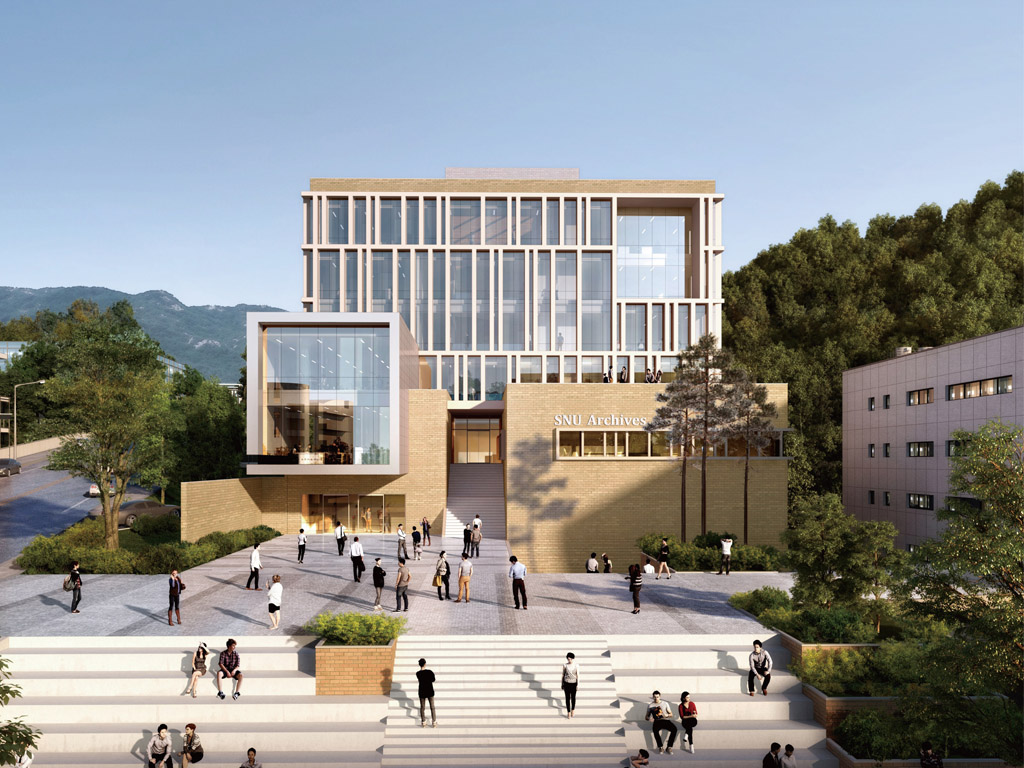서울대학교 75동 재건축
Seoul National University Building 75 Redevelopment
공생희열; 함께 사는 것에 기쁨을 더한다. 서울대학교 75동에는 농업생명과학 연구센터, 대학신문사, 역사연구 기록관, 이 세 기관이 자리한다. 이 건물이 위치한 대지의 서측은 관악산 계곡과 인접해 있고, 대지 내 9m 레벨 차이를 가지고 있어 주변 자연과의 연계와 다층 레벨로 연결되는 입체적 동선이 요구되었다. 이 세 기관은 3개의 구분된 매스가 결합된 형태지만 내 ? 외부의 공유 공간올 통해 교류를 확장하여 공생의 가치를 실현하고자 했다. 건물 중앙의 보이드 공간인 어울림홀을 통해 개방감 있는 소통 공간을 조성했고 이 중앙 보이드를 중심으로 옥외 휴게공간과 마당 공간을 연계해 관악산 조망으로 공간을 확장시 켰다.
The joy of symbiosis: Add joy to living together. Seoul National University Building 75 houses three organizations, the Research Institute of Agriculture and Life Sciences, SNU Newspaper and Seoul National University Archives. The west side of the site where this building is located is near the valley of Gwanak Mountain and there isa9m difference in levels at the site. Thus a connection to the surrounding nature and three-dimensional circulation connected to the multiple levels were required. Although these three organizations form a combination of three separate masses, we tried to realize the value of symbiosis by expanding exchange through an indoor and outdoor shared space. An open space for communication was created through Eoulim Hall, a void space at the center of the building, and the outdoor rest area and the yard are connected around this center void to expand the space for a view of Gwanak Mountain.
Location Gwanak-ro, Gwanak-gu, Seoul, KoreaUse Educational Facility
Site area 4,592.00m2
Total floor area 10,454.64m2
Floors B2-6F
Client Seoul National University

서울대학교 75동 재건축
Seoul National University Building 75 Redevelopment

공생희열; 함께 사는 것에 기쁨을 더한다. 서울대학교 75동에는 농업생명과학 연구센터, 대학신문사, 역사연구 기록관, 이 세 기관이 자리한다. 이 건물이 위치한 대지의 서측은 관악산 계곡과 인접해 있고, 대지 내 9m 레벨 차이를 가지고 있어 주변 자연과의 연계와 다층 레벨로 연결되는 입체적 동선이 요구되었다. 이 세 기관은 3개의 구분된 매스가 결합된 형태지만 내 ? 외부의 공유 공간올 통해 교류를 확장하여 공생의 가치를 실현하고자 했다. 건물 중앙의 보이드 공간인 어울림홀을 통해 개방감 있는 소통 공간을 조성했고 이 중앙 보이드를 중심으로 옥외 휴게공간과 마당 공간을 연계해 관악산 조망으로 공간을 확장시 켰다.
The joy of symbiosis: Add joy to living together. Seoul National University Building 75 houses three organizations, the Research Institute of Agriculture and Life Sciences, SNU Newspaper and Seoul National University Archives. The west side of the site where this building is located is near the valley of Gwanak Mountain and there isa9m difference in levels at the site. Thus a connection to the surrounding nature and three-dimensional circulation connected to the multiple levels were required. Although these three organizations form a combination of three separate masses, we tried to realize the value of symbiosis by expanding exchange through an indoor and outdoor shared space. An open space for communication was created through Eoulim Hall, a void space at the center of the building, and the outdoor rest area and the yard are connected around this center void to expand the space for a view of Gwanak Mountain.