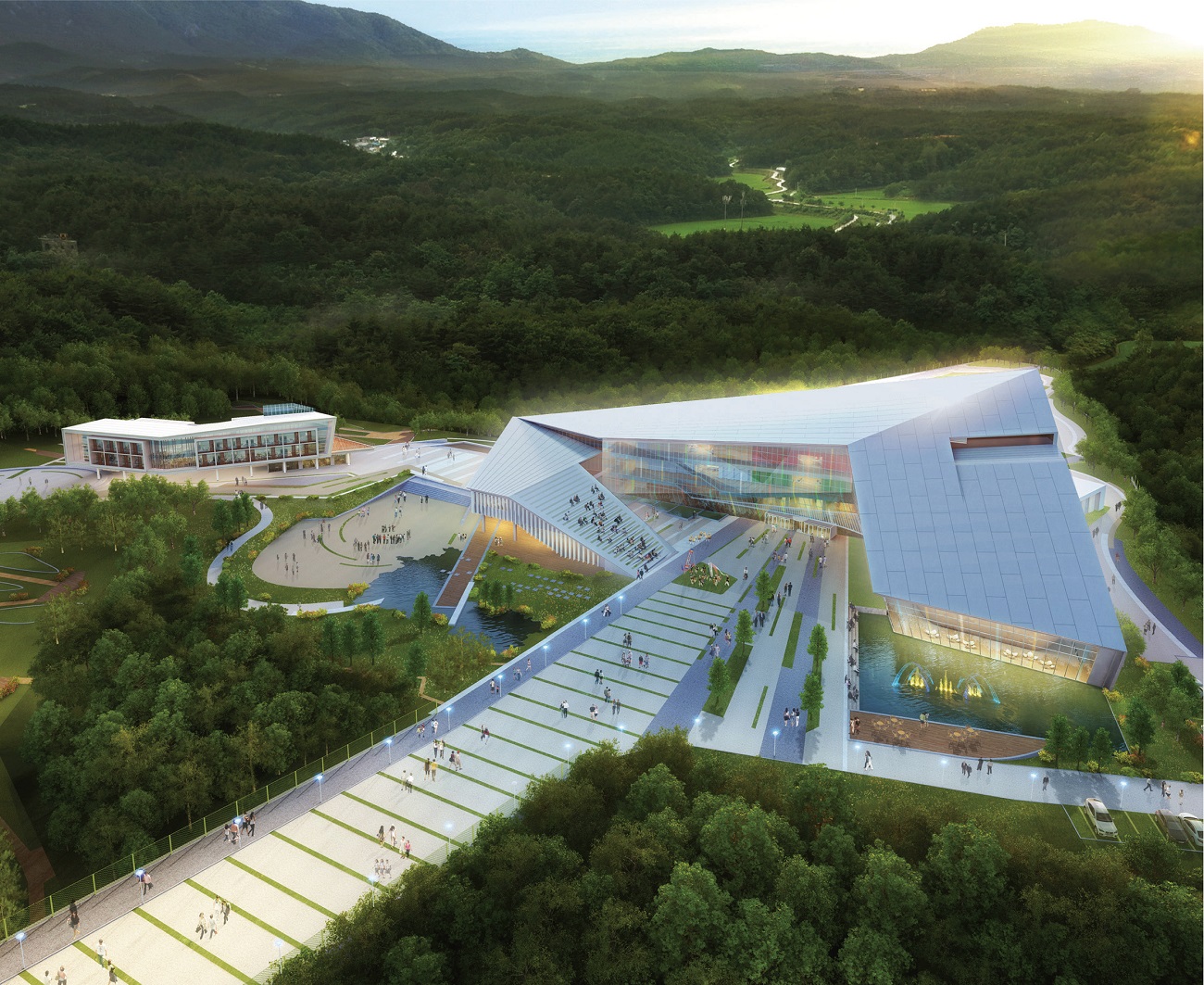강원 학생 진로교육원
Kangwon Student Center For Career Education
다양한 문화,체험, 교육을 통해 꿈을 찾아 나가는 학생들의 매개 장소가 될 수 있는 진로교육원을 계획하였다. 자연과 도시 경계, 대지의 형상,진로 체험교육 프로그램의 특성을 핵심적 계획 요소로 고려하였다. 기숙사와 교육원 건물을 분리하고,매스 사이로 연결 녹지와 열린 광장올 위치시켰다. 이곳올 중심으로 다양한 외부 공간올 계획해 도시와 자연올 연결하고 지역 주민에게 열린 공간이 될 수 있도록 하였다. 조형성을 지닌 건물의 이미지는 강원도의 산,비상하는독수리, 날아오르는 비행기, 개선문 등 다양한 이미지로 해석되어 다양한 스토리텔링이 가능하다.
We planned a career education institute that could become a mediating place for students who are looking for dreams through various cultures, experiences, and education. The boundaries between nature and the city, the land’s form, the characteristics of a career experience education program were considered as core planning elements. The dormitory and the education building were separated, and a connecting green space and open square were located between the masses. We planned various outdoor spaces centered on this place, connecting city and nature and making it an open space for local residents. The image of the formative building can be interpreted into various images such as mountains of Gangwon Province, soaring eagles, flying planes, the Triumphal Arch, etc. and various storytelling is possible.
Location Kyo-dong, Sokcho-si, Kangwon-do, KoreaUse Educational Facility
Site area 29,221m2
Total floor area 10,457.85 m2(Head Office - 8,251.12 m2 Dormitory - 2,206.73 m2)
Floors 4F
Client Kangwon Provincial Office of Education

강원 학생 진로교육원
Kangwon Student Center For Career Education

다양한 문화,체험, 교육을 통해 꿈을 찾아 나가는 학생들의 매개 장소가 될 수 있는 진로교육원을 계획하였다. 자연과 도시 경계, 대지의 형상,진로 체험교육 프로그램의 특성을 핵심적 계획 요소로 고려하였다. 기숙사와 교육원 건물을 분리하고,매스 사이로 연결 녹지와 열린 광장올 위치시켰다. 이곳올 중심으로 다양한 외부 공간올 계획해 도시와 자연올 연결하고 지역 주민에게 열린 공간이 될 수 있도록 하였다. 조형성을 지닌 건물의 이미지는 강원도의 산,비상하는독수리, 날아오르는 비행기, 개선문 등 다양한 이미지로 해석되어 다양한 스토리텔링이 가능하다.
We planned a career education institute that could become a mediating place for students who are looking for dreams through various cultures, experiences, and education. The boundaries between nature and the city, the land’s form, the characteristics of a career experience education program were considered as core planning elements. The dormitory and the education building were separated, and a connecting green space and open square were located between the masses. We planned various outdoor spaces centered on this place, connecting city and nature and making it an open space for local residents. The image of the formative building can be interpreted into various images such as mountains of Gangwon Province, soaring eagles, flying planes, the Triumphal Arch, etc. and various storytelling is possible.