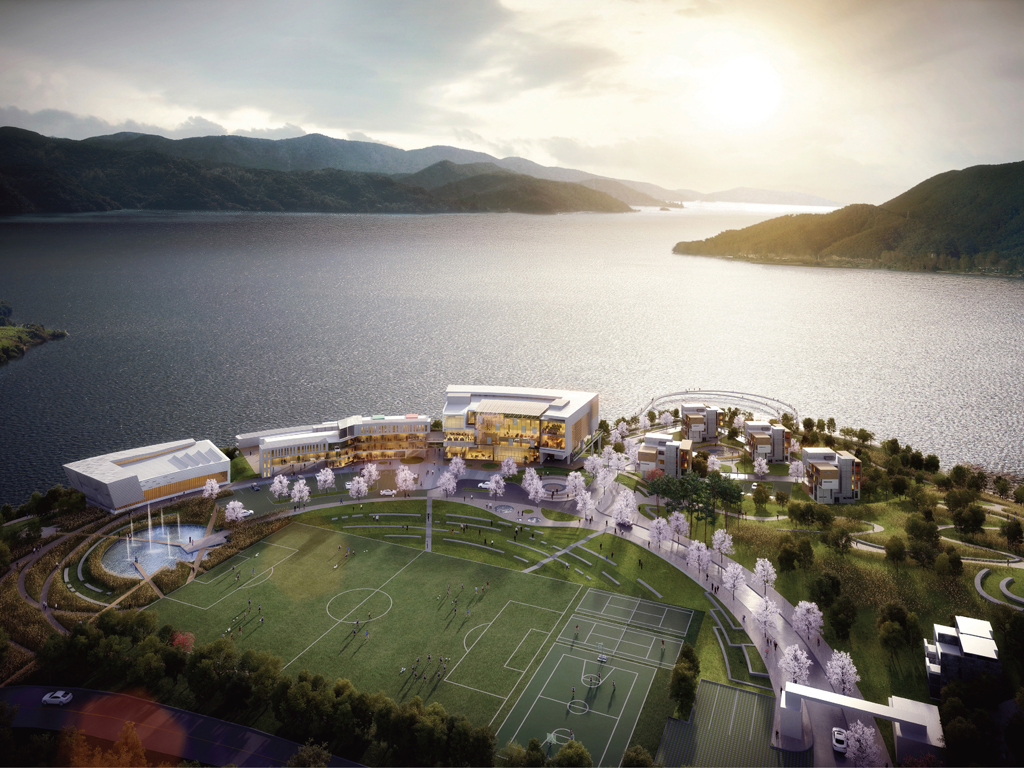한국환경공단 연수원
Korea Environment Corporation Training Center
자연과 가까이, 사람과 가까이,환경과 가까이라는 세 가지 주요 설계 개념을 바탕으로 자연과 인간이 조화로운 친환경 연수원을 제안하였다. 교육동은 대지의 중심에서 전체 시설을 연결하는 공간이 되도록 하였다. 숙소 공간은 충주호 전망을 고려해 계획하고 다양한 유닛으로 구성하였다. 외부공간 및 체험교육공간은 산책로, 휴게 형 녹지, 생태 공간 등을 조성해 자연을 즐길 수 있는 소통과 휴식의 공간이 되도록 하였다. 또한패 시브 디자인 적용, 신재생 및 재활용 에너지 사용, 고효율 기자재 사용 등을 통해 제로 에너지 건축물 및 친환경 연수원으로 운영되도록 계획하였다.
Based on the three main design concepts of being close to nature, close to people, and close to the environment, we proposed an ecofrienly training center that harmonizes nature and humanity. The education building was made to be space to connect the entire facility from the center of the site. The accommodation space was designed with a variety of units considering the view ofChungju Lake.The outdoor space and the experiential education space were designed to create a walkway, a recreational green space, and an ecological space to provide a space for communication and relaxation where nature can be enjoyed. We also planned it to operate as a zero-energy building and eco-friendly training center through passive design, new and renewable energy use, and high efficiency equipment.
Location 12-2, Seongnae-ri,Geumseong-myeon, Jecheon-si, Chungcheongbuk-do, KoreaUse Educational Facility
Site area 104,417m2
Total floor area 11,198.3m2
Floors B1-4F
Client Korea Environment Corporation

한국환경공단 연수원
Korea Environment Corporation Training Center

자연과 가까이, 사람과 가까이,환경과 가까이라는 세 가지 주요 설계 개념을 바탕으로 자연과 인간이 조화로운 친환경 연수원을 제안하였다. 교육동은 대지의 중심에서 전체 시설을 연결하는 공간이 되도록 하였다. 숙소 공간은 충주호 전망을 고려해 계획하고 다양한 유닛으로 구성하였다. 외부공간 및 체험교육공간은 산책로, 휴게 형 녹지, 생태 공간 등을 조성해 자연을 즐길 수 있는 소통과 휴식의 공간이 되도록 하였다. 또한패 시브 디자인 적용, 신재생 및 재활용 에너지 사용, 고효율 기자재 사용 등을 통해 제로 에너지 건축물 및 친환경 연수원으로 운영되도록 계획하였다.
Based on the three main design concepts of being close to nature, close to people, and close to the environment, we proposed an ecofrienly training center that harmonizes nature and humanity. The education building was made to be space to connect the entire facility from the center of the site. The accommodation space was designed with a variety of units considering the view ofChungju Lake.The outdoor space and the experiential education space were designed to create a walkway, a recreational green space, and an ecological space to provide a space for communication and relaxation where nature can be enjoyed. We also planned it to operate as a zero-energy building and eco-friendly training center through passive design, new and renewable energy use, and high efficiency equipment.