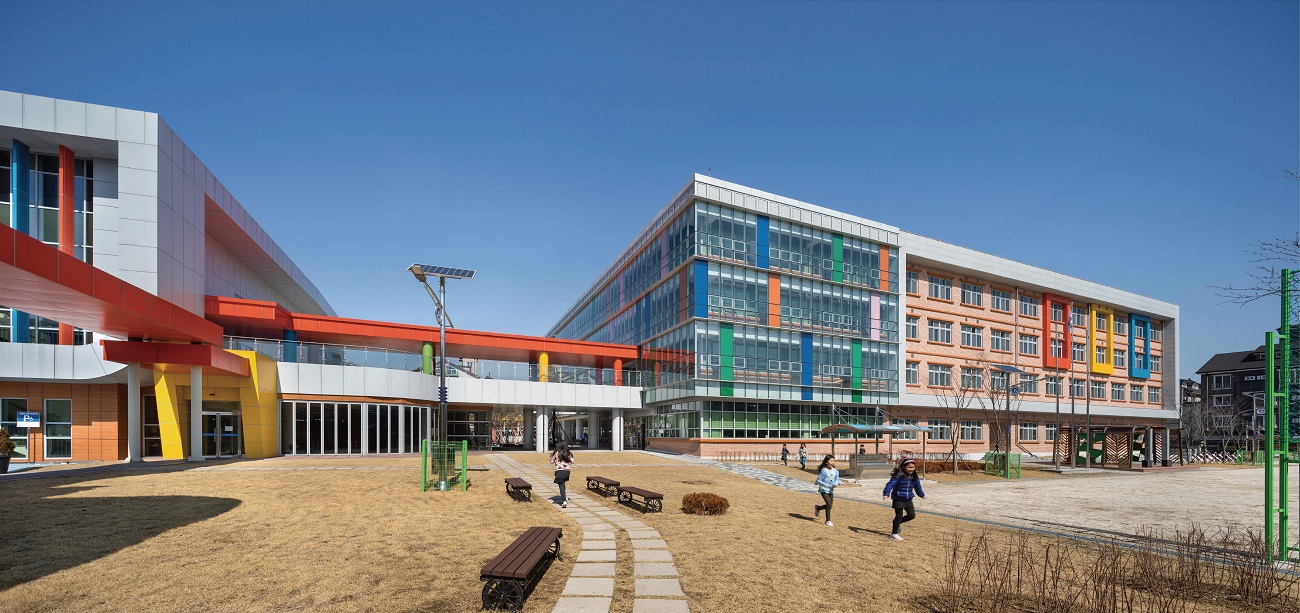전주 홍산초등학교
Jeonju Hongsan Elementary School
사람들에게 그늘과 쉼을 제공하는 정자목 같은 학교를 계획하였다. 건물을 집약 배치해 효율적인 이동 동선을 확보하였으며 지역에 개방되는 체육관과 강당, 특별교실 등은 교실동과 분리해 학습피해를 최소화하였다. 각 교실에 알코브 공간을 두어 다목적으로 활용할 수 있도록 하였고 워크 스페이스, 미디어 스페이스 등올 계획하여 다양한 학습활동이 이루어질 수 있도록 하였다. 지역과 공유하는 특별교실의 경우 아트센터, 영어센터, 다목적강당과 과학센터, 상상마당 등을 계획해 학습,놀이, 자연 문화 등을 수용할 수 있도록 하였다.
We planned a school that is like a tree that gives people shade and rest. The building has been arranged to secure efficient circulation, and the gymnasium, auditorium, and special classrooms, which are open to the community, are separated from the classroom building to minimize learning disruption. An alcove space is placed in each classroom to be used for different purposes. Work space, media space, etc. are planned so that various learning activities can take place. In the case of special classrooms shared with the community, an Arts Center, English Center, Multipurpose Auditorium, Science Center and Sangsangmadang (Imagination Garden) were planned to accommodate learning, play, nature and culture.
Location Hyoja-dong, Wansan-gu, Jeonju-si,jeollabuk-do, KoreaUse Educational Facility
Site area 14,362.6m2
Total floor area 12,197.12m2
Floors 4F
Client Jeolla bu kdo Office of Education

전주 홍산초등학교
Jeonju Hongsan Elementary School

사람들에게 그늘과 쉼을 제공하는 정자목 같은 학교를 계획하였다. 건물을 집약 배치해 효율적인 이동 동선을 확보하였으며 지역에 개방되는 체육관과 강당, 특별교실 등은 교실동과 분리해 학습피해를 최소화하였다. 각 교실에 알코브 공간을 두어 다목적으로 활용할 수 있도록 하였고 워크 스페이스, 미디어 스페이스 등올 계획하여 다양한 학습활동이 이루어질 수 있도록 하였다. 지역과 공유하는 특별교실의 경우 아트센터, 영어센터, 다목적강당과 과학센터, 상상마당 등을 계획해 학습,놀이, 자연 문화 등을 수용할 수 있도록 하였다.
We planned a school that is like a tree that gives people shade and rest. The building has been arranged to secure efficient circulation, and the gymnasium, auditorium, and special classrooms, which are open to the community, are separated from the classroom building to minimize learning disruption. An alcove space is placed in each classroom to be used for different purposes. Work space, media space, etc. are planned so that various learning activities can take place. In the case of special classrooms shared with the community, an Arts Center, English Center, Multipurpose Auditorium, Science Center and Sangsangmadang (Imagination Garden) were planned to accommodate learning, play, nature and culture.