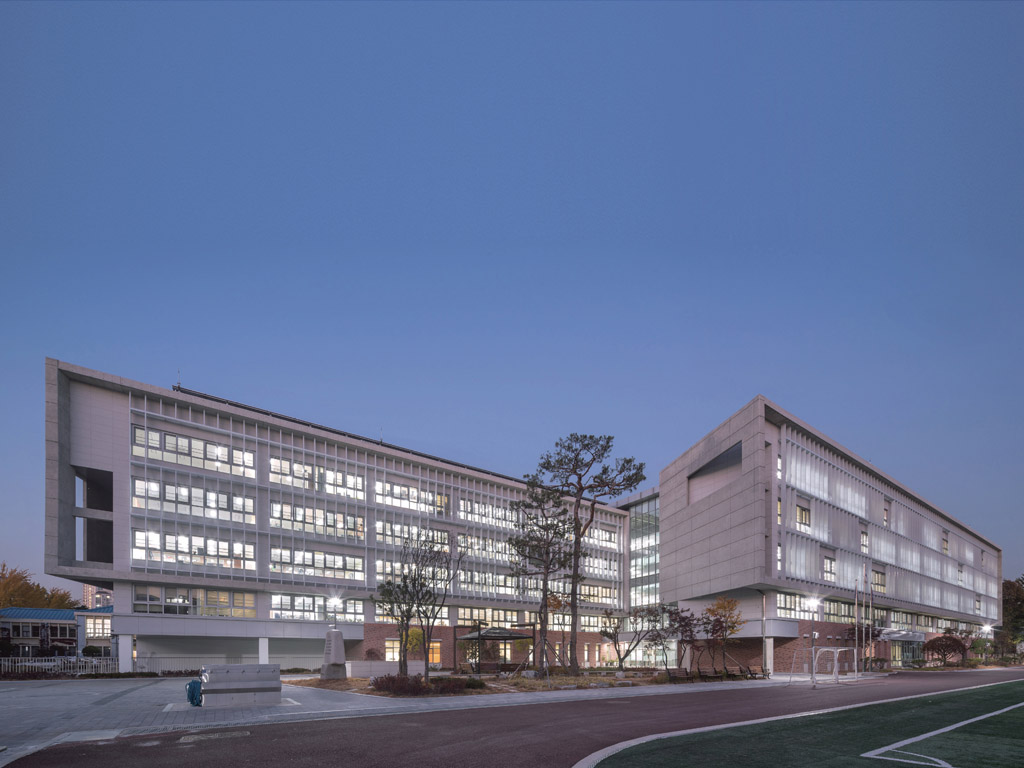서울대학교 사범대학 부설고등학교
High School Attached to Seoul National University College of Education
서울대학교 사범대학 부설고등학교는 선진학교를 지향하는 사대부고로서, 학교 교육의 선도역할을 위해 교과교실제를 운영하며 가장 정제된 정통학교 건축형태를 추구하고,밝고 활기차며 편안한 학교 환경 조성을 목표로 한다. 이에 따라 Fuction, Nature, Harmony 콘셉트를 바탕으로 설계 계획의 주안점을 구성하였다. 교과교실제를 위한 그룹핑, 홈베이스를 구심으로 한 교사동 공용시설을 조성하고, 더불어 남쪽에 위치한 교실,후면의 지원공간(교사실, 휴게실 등)에 유기적인 연결동선과 시스템적인 구성을 반영하였다. 실내에 녹지공간을 유입하여 친환경 공간을 만들고 서측일사의 단점을 극복하였다. 또한, 다양한 성격의 외부공간을 적절한 위치에 배치하면서 기존 환경과의 조화를 위해 소나무 숲과의 녹지연계 및 기존 학교 건물과의 배치 축을 통일시켰다.
With the aim to become an advanced high school leading public education, the Seoul National University High School implements a subject classroom system, prefers the most refined architecture of schools, and pursues a bright and comfortable school environment. Accordingly, the design of the building focused on three concepts: function, nature, and harmony. The design placed a teachers* facility as a grouping, home base for the subject classroom system and organized spaces efficiently for organic circulation and systemic structure considering the classrooms in the south and the support spaces (e.g., teachers room, staff lounge) in the back. A green ar is installed inside the building to serve as an eco-friendly space and overcome the solar radiation focused on the west side. The design also puts various outside spaces in appropriate places, creating an environmentally friendly connection with the pine forest and an alignment with the existing school buildings for harmonization with surroundings.
Location Jongam-dong, Seongbuk-gu, Seoul, KoreaUse Educational / Research Facility
Site area 62,652m2
Total floor area 41,326.63m2
Floors B1-5F
Client Seoul National University

서울대학교 사범대학 부설고등학교
High School Attached to Seoul National University College of Education

서울대학교 사범대학 부설고등학교는 선진학교를 지향하는 사대부고로서, 학교 교육의 선도역할을 위해 교과교실제를 운영하며 가장 정제된 정통학교 건축형태를 추구하고,밝고 활기차며 편안한 학교 환경 조성을 목표로 한다. 이에 따라 Fuction, Nature, Harmony 콘셉트를 바탕으로 설계 계획의 주안점을 구성하였다. 교과교실제를 위한 그룹핑, 홈베이스를 구심으로 한 교사동 공용시설을 조성하고, 더불어 남쪽에 위치한 교실,후면의 지원공간(교사실, 휴게실 등)에 유기적인 연결동선과 시스템적인 구성을 반영하였다. 실내에 녹지공간을 유입하여 친환경 공간을 만들고 서측일사의 단점을 극복하였다. 또한, 다양한 성격의 외부공간을 적절한 위치에 배치하면서 기존 환경과의 조화를 위해 소나무 숲과의 녹지연계 및 기존 학교 건물과의 배치 축을 통일시켰다.
With the aim to become an advanced high school leading public education, the Seoul National University High School implements a subject classroom system, prefers the most refined architecture of schools, and pursues a bright and comfortable school environment. Accordingly, the design of the building focused on three concepts: function, nature, and harmony. The design placed a teachers* facility as a grouping, home base for the subject classroom system and organized spaces efficiently for organic circulation and systemic structure considering the classrooms in the south and the support spaces (e.g., teachers room, staff lounge) in the back. A green ar is installed inside the building to serve as an eco-friendly space and overcome the solar radiation focused on the west side. The design also puts various outside spaces in appropriate places, creating an environmentally friendly connection with the pine forest and an alignment with the existing school buildings for harmonization with surroundings.