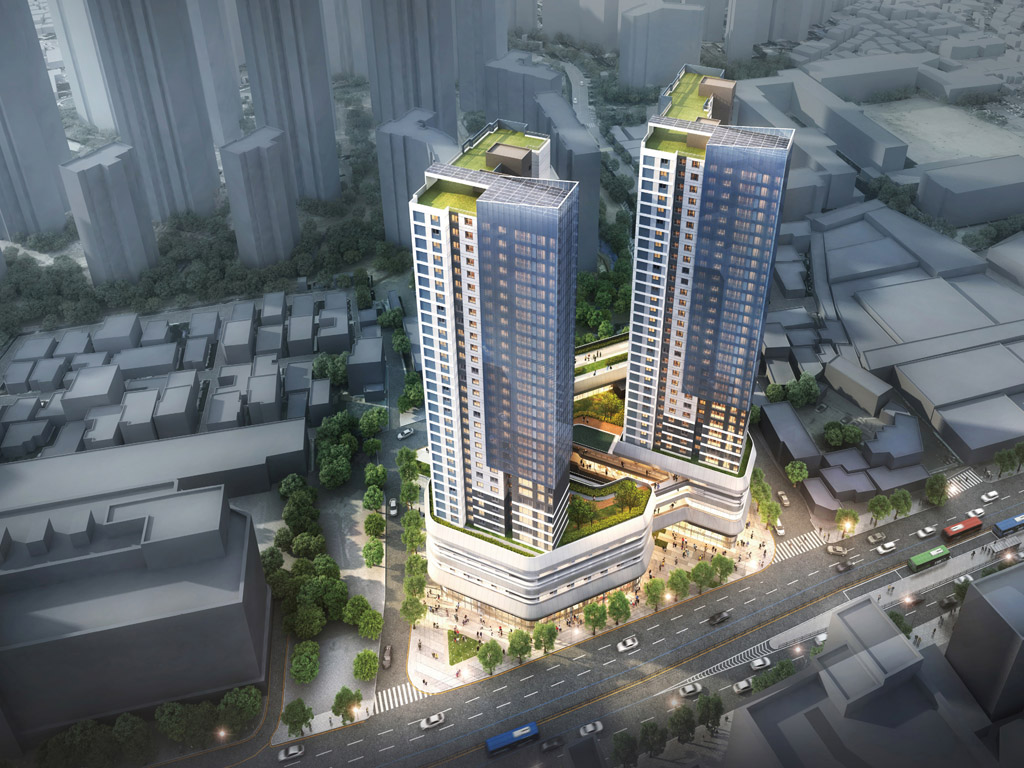신길음 1구역 재개발정비사업
Singireum-dong BL1 Housing Redevelopment
에메랄드 시티 사람들이 거닐며 만들어내는 다양한 문화의 통로,삶올 풍요롭게 만드는 주거의 안락함과 생활의 편리함올 제공하는데 중점올 두었다. 전 세대 남향배치를 통해 남측으로의 경관 및 일조를 최대한 확보하였고, 옥상정원 및 공개공지 확보로 쾌적성을 증대하였다. 미아사거리역과 직접 연결되는 보행동선계획으로 접근성을 높였고,지상으로 연결되는 열린 만남의 광장올 통해 사람들의 커뮤니티를 활성화시키며 공공성도 부여하였다. 도시를 연결하는 공공보행통로와 도로에 면하는 상가계획 및 지하철 이용객과 입주민 접근을 위한 열린 광장 조성으로 상가의 활성화 및 사업성을 극대화하였다.
Emerald City The project focuses on providing various cultural passages and a comfortable and convenient living experience that enriches life. It places every household facing south, ensuring a south view and maximum sunlight and offers a roof garden and a public open space for residents* comfort. The project improves accessibility with a pedestrian circulation plan that directly connects to Miasageori Station and achieves publicness by vitalizing the community with an open meeting plaza that is connected to the ground level. To vitalize the commercial district and maximize business feasibility, the project sets the commercial area by the public pedestrian paths and the roads and creates an open square to attract residents and subway users.
Location 31-1, Dobong-ro, Seongbuk-gu, Seoul, KoreaUse Mixed use
Site area 8,390.00m2
Total floor area 63,161.81m2 (A안),59,120.28m2 (B안)
Floors B5-33F (A안),B4-33F (B안)
Client Singireum-dong BL1 Housing Co-op

신길음 1구역 재개발정비사업
Singireum-dong BL1 Housing Redevelopment

에메랄드 시티 사람들이 거닐며 만들어내는 다양한 문화의 통로,삶올 풍요롭게 만드는 주거의 안락함과 생활의 편리함올 제공하는데 중점올 두었다. 전 세대 남향배치를 통해 남측으로의 경관 및 일조를 최대한 확보하였고, 옥상정원 및 공개공지 확보로 쾌적성을 증대하였다. 미아사거리역과 직접 연결되는 보행동선계획으로 접근성을 높였고,지상으로 연결되는 열린 만남의 광장올 통해 사람들의 커뮤니티를 활성화시키며 공공성도 부여하였다. 도시를 연결하는 공공보행통로와 도로에 면하는 상가계획 및 지하철 이용객과 입주민 접근을 위한 열린 광장 조성으로 상가의 활성화 및 사업성을 극대화하였다.
Emerald City The project focuses on providing various cultural passages and a comfortable and convenient living experience that enriches life. It places every household facing south, ensuring a south view and maximum sunlight and offers a roof garden and a public open space for residents* comfort. The project improves accessibility with a pedestrian circulation plan that directly connects to Miasageori Station and achieves publicness by vitalizing the community with an open meeting plaza that is connected to the ground level. To vitalize the commercial district and maximize business feasibility, the project sets the commercial area by the public pedestrian paths and the roads and creates an open square to attract residents and subway users.