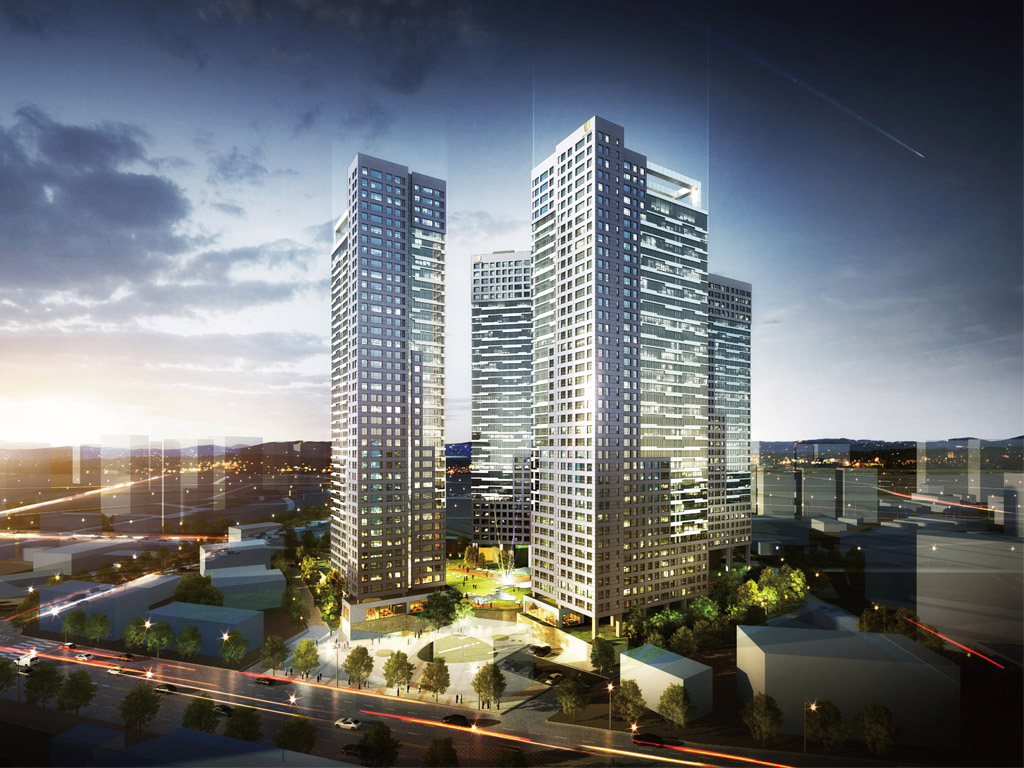대구 달서구 진천동 주상복합
Residential Complex, Jincheon-dong
라온프라이 빗 주상복합은 개인의 라이프스타일을 담아주는 맞춤형 주거 공간과 다양한 가족형태에 대응하는 가변적인 주거공간을 제공한다. 주거부분에 다양한 여가활동 요구에 따른 맞춤형 트렌디 공간을 삽입하였고,주부 동선을 고려한 순환형 구조 및 주방 유틸리티를 강화한 평면계획이 적용되었다. 더불어 도서관, 키즈카페,피트니스,어린이집,건강검진실 등 ? 니 t 삶의 활력올 제공하는 부대복리시설올 갖추고 있으며,주거의 거주성 확보를 위해 비주거와 완전한 영역 분리를 이루었다. 주상복합의 장점을 도입하여 스트리트형 상가,테라스형 상가를 계획하였고,브랜드 가치 향상과 보행자 스케일의 인지성을 고려한 입면디자인까지 주상복합 의 경쟁력과 가치를 모두 극대화하였다
Raon Private Residential Complex provides customized living spaces that embrace individual lifestyles and flexible living spaces that accept various family types. The residential area has customized trendy spaces to meet needs for various leisure activities and applies floor plans that ensure the efficient circulation of homemakers and reinforced kitchen utilities. The residential area is also equipped with auxiliary welfare facilities including a library, a children’s cafe, a fitness center, a daycare center, and a health screening center to vitalize the lives of residents, while it is completely separated from the non-residential area for livability. The Raon Private Residential Complex takes advantage of being a mixed-use building. It includes a street-style shopping mall and a terrace-type shopping mall and applies an elevation design that takes into account brand value and pedestrian-scale recognition factors, maximizing the competitiveness and value of the complex
Location 555-8, Jincheon-dong, Dalseo-gu, Daegu Metropolitan City, KoreaUse Mixed use
Site area 12,752.00m2
Total floor area 109,654.51m2
Floors B4-47F
Client Raon Land Co.,Ltd.

대구 달서구 진천동 주상복합
Residential Complex, Jincheon-dong

라온프라이 빗 주상복합은 개인의 라이프스타일을 담아주는 맞춤형 주거 공간과 다양한 가족형태에 대응하는 가변적인 주거공간을 제공한다. 주거부분에 다양한 여가활동 요구에 따른 맞춤형 트렌디 공간을 삽입하였고,주부 동선을 고려한 순환형 구조 및 주방 유틸리티를 강화한 평면계획이 적용되었다. 더불어 도서관, 키즈카페,피트니스,어린이집,건강검진실 등 ? 니 t 삶의 활력올 제공하는 부대복리시설올 갖추고 있으며,주거의 거주성 확보를 위해 비주거와 완전한 영역 분리를 이루었다. 주상복합의 장점을 도입하여 스트리트형 상가,테라스형 상가를 계획하였고,브랜드 가치 향상과 보행자 스케일의 인지성을 고려한 입면디자인까지 주상복합 의 경쟁력과 가치를 모두 극대화하였다
Raon Private Residential Complex provides customized living spaces that embrace individual lifestyles and flexible living spaces that accept various family types. The residential area has customized trendy spaces to meet needs for various leisure activities and applies floor plans that ensure the efficient circulation of homemakers and reinforced kitchen utilities. The residential area is also equipped with auxiliary welfare facilities including a library, a children’s cafe, a fitness center, a daycare center, and a health screening center to vitalize the lives of residents, while it is completely separated from the non-residential area for livability. The Raon Private Residential Complex takes advantage of being a mixed-use building. It includes a street-style shopping mall and a terrace-type shopping mall and applies an elevation design that takes into account brand value and pedestrian-scale recognition factors, maximizing the competitiveness and value of the complex