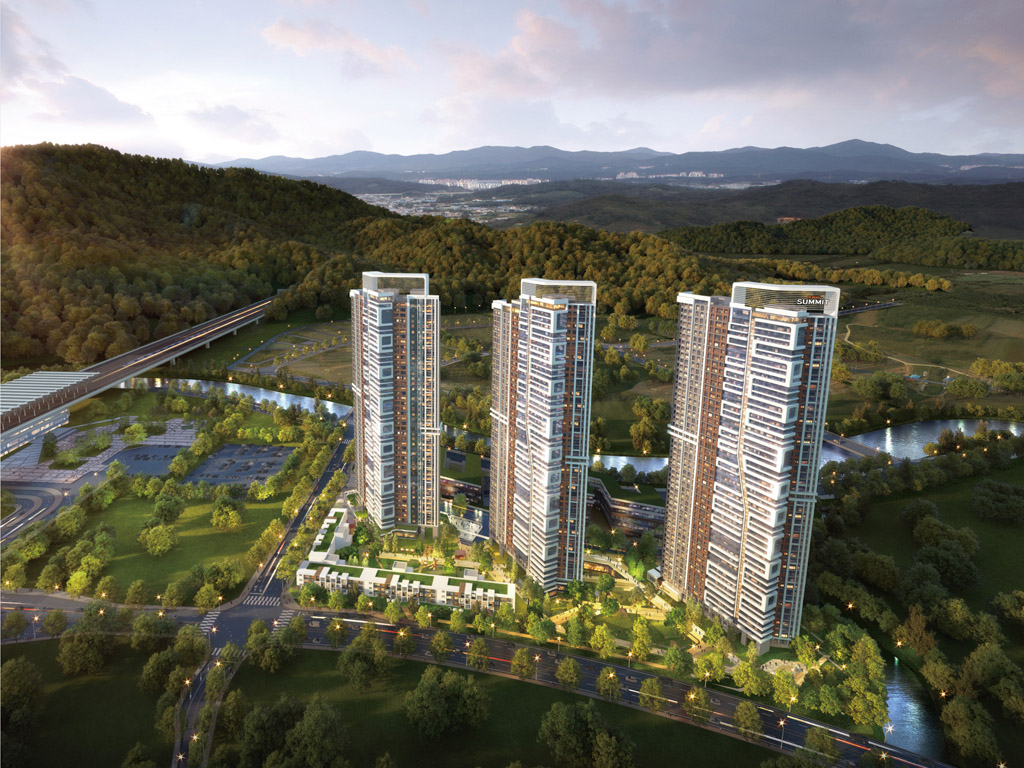신경주역세권 G1 주상복합
Singyeongju Station District G1 Residential & Commercial Complex
신경주역세권 G1 주상복합은46층의 경주시 최고층 주동으로 상징적인 입면 디자인과 함께 인지성을 극대화하며 도시의 랜드마크적인 경관을 연출한다. 소하천(예정지)과 호암산에 둘러싸인 대상지의 특성 및 신경주역과 마주보는 특성을 고려하여 전 세대 열린 조망과 100% 남향세대를 확보하고,주거단지만의 1층 마당 조성 등 주거와 비주거의 효율적인 영역분리로 높은 주거성을 선보인다. 저층부 대면형 상가는 데크층을 활용해 접근성을 높이고, 인근 상업시설과 차별된 독특한 입면 디자인으로 인지성 및 사업성을 향상하고자 한다. 더불어 직주근접형 입지를 바탕으로 산업단지의 수요를 충족하는 오피스텔과 홈택트 트렌드를 반영한 원스톱 클린존,알파룸, 발코니 특화 등의 특화 평면으로 거주자의 필요와 수요를 만족시킨다.
Singyeongju Station District G1 Residential-Commercial Complex is the tallest building in Gyeongju-si with 46 floors, maximizing awareness with a symbolic facade design and creating a landmark landscape of the city. Considering the characteristics of the site surrounded by a small stream (planned site) and Hoamsan Mountain and the characteristics of facing Singyeongju Station, an open view with a 100% south-facing direction is secured for all households. The space exhibits high residential properties with the efficient separation of residential and non-residential areas, such as the creation of a unique yard on the first floor of a residential complex. The shopping complex located on the lower floor uses a deck floor to increase accessibility, and it is intended to improve recognition and business feasibility with a unique facade design that is differentiated from nearby commercial facilities. Additionally, the site offers officetels that meet the needs of industrial complexes based on their direct-to- residential location, and satisfies the demands of residents with specialized flats such as a one-stop clean zone, alpha room, and balcony that reflects the current “home-tact” trend.
Location Geoncheon-eup, Gyeongju-si, Gyeongsangbuk-do, KoreaUse Mixed-use
Site area 23,811m2
Total floor area 138,130.0m2
Floors B3-46F
Households Apartment. 609, OfficeteL 56
Client Hoban Construction Co.,Ltd.

신경주역세권 G1 주상복합
Singyeongju Station District G1 Residential & Commercial Complex

신경주역세권 G1 주상복합은46층의 경주시 최고층 주동으로 상징적인 입면 디자인과 함께 인지성을 극대화하며 도시의 랜드마크적인 경관을 연출한다. 소하천(예정지)과 호암산에 둘러싸인 대상지의 특성 및 신경주역과 마주보는 특성을 고려하여 전 세대 열린 조망과 100% 남향세대를 확보하고,주거단지만의 1층 마당 조성 등 주거와 비주거의 효율적인 영역분리로 높은 주거성을 선보인다. 저층부 대면형 상가는 데크층을 활용해 접근성을 높이고, 인근 상업시설과 차별된 독특한 입면 디자인으로 인지성 및 사업성을 향상하고자 한다. 더불어 직주근접형 입지를 바탕으로 산업단지의 수요를 충족하는 오피스텔과 홈택트 트렌드를 반영한 원스톱 클린존,알파룸, 발코니 특화 등의 특화 평면으로 거주자의 필요와 수요를 만족시킨다.
Singyeongju Station District G1 Residential-Commercial Complex is the tallest building in Gyeongju-si with 46 floors, maximizing awareness with a symbolic facade design and creating a landmark landscape of the city. Considering the characteristics of the site surrounded by a small stream (planned site) and Hoamsan Mountain and the characteristics of facing Singyeongju Station, an open view with a 100% south-facing direction is secured for all households. The space exhibits high residential properties with the efficient separation of residential and non-residential areas, such as the creation of a unique yard on the first floor of a residential complex. The shopping complex located on the lower floor uses a deck floor to increase accessibility, and it is intended to improve recognition and business feasibility with a unique facade design that is differentiated from nearby commercial facilities. Additionally, the site offers officetels that meet the needs of industrial complexes based on their direct-to- residential location, and satisfies the demands of residents with specialized flats such as a one-stop clean zone, alpha room, and balcony that reflects the current “home-tact” trend.