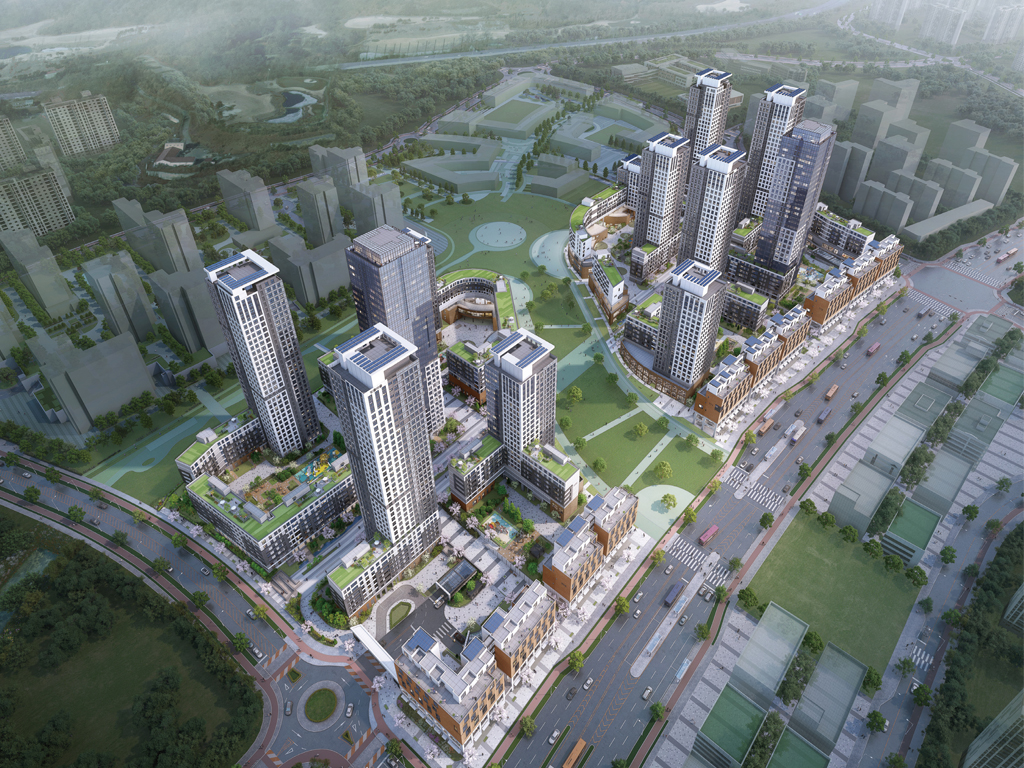행정중심복합도시 6-3생활권 공동주택 용지 및 고밀복합용지
Administrative City 6-3 Living Area Apartment Site & High-Density Mixed-Use Site
생활권 내 공원을 품은 고밀복합용지의 장소적 특성을 이용하여 자연과 도시, 단지와 이웃이 교감하는 공감도시를 조성하고자 한다. 삶의 다양한 에피소드를 담아내는 마이크로 시티로써,자연과 도시의 경계 속에서 현대인의 삶을 담은 커뮤니티 공간을 만들고자 하였다. 이를 위해 문화 공간과 단지를 이어주는 보행 커뮤니티로 새로운 네트워크를 형성하였고,입체적인 주동계획으로 차별화된 생활 공유공간을 제공하고자 한다. 연도형 주동, □자탑상형 주동,클러스터 주동,가로벽형의 복합체는 타워형태의 고층부와 휴먼스케일의 저층부로 나뉘어진다. 유기적인 주동 조합을 통해 생기는 다양한 주거공간은 현대인의 복합적인 삶과 풍부한 일상올 담아내면서 도시의 새로운 풍경이 될 것이다.
The characteristics of the location of the high-density mixed use site with a park in the living area were used to create a city of empathy, with nature, the city, the complex and its neighbors empathizing with one another. We intended to build a community space containing the lives of people today at the border between nature and the city, as a micro city that embraces various episodes of life. To this end, a new network was formed as a pedestrian community to connect the cultural space and the complex, and a three-dimensional block plan was created to provide a distinguished common space. The complex of a roadside blocks, □-letter shape tower blocks, cluster blocks and urban wall blocks is divided in tower-shape upper floors and human-scale lower floors. Diverse living spaces created through the organic combination of blocks embrace the complex and rich everyday lives of modern people and are becoming a new part of the landscape of the city.
Location H2BL, H3BL, 6-3 Living Area, Sejong-si, KoreaUse Residential Complex
Site area H2BL_ 43,163m2 / H3BL_ 30,898m2
Total floor area H2BL_ 153,643.65m2 / H3BL_ 108,093.78m2
Floors B6-35F
Client Kumho E&C, Shindongah E&C, HMG Partners

행정중심복합도시 6-3생활권 공동주택 용지 및 고밀복합용지
Administrative City 6-3 Living Area Apartment Site & High-Density Mixed-Use Site

생활권 내 공원을 품은 고밀복합용지의 장소적 특성을 이용하여 자연과 도시, 단지와 이웃이 교감하는 공감도시를 조성하고자 한다. 삶의 다양한 에피소드를 담아내는 마이크로 시티로써,자연과 도시의 경계 속에서 현대인의 삶을 담은 커뮤니티 공간을 만들고자 하였다. 이를 위해 문화 공간과 단지를 이어주는 보행 커뮤니티로 새로운 네트워크를 형성하였고,입체적인 주동계획으로 차별화된 생활 공유공간을 제공하고자 한다. 연도형 주동, □자탑상형 주동,클러스터 주동,가로벽형의 복합체는 타워형태의 고층부와 휴먼스케일의 저층부로 나뉘어진다. 유기적인 주동 조합을 통해 생기는 다양한 주거공간은 현대인의 복합적인 삶과 풍부한 일상올 담아내면서 도시의 새로운 풍경이 될 것이다.
The characteristics of the location of the high-density mixed use site with a park in the living area were used to create a city of empathy, with nature, the city, the complex and its neighbors empathizing with one another. We intended to build a community space containing the lives of people today at the border between nature and the city, as a micro city that embraces various episodes of life. To this end, a new network was formed as a pedestrian community to connect the cultural space and the complex, and a three-dimensional block plan was created to provide a distinguished common space. The complex of a roadside blocks, □-letter shape tower blocks, cluster blocks and urban wall blocks is divided in tower-shape upper floors and human-scale lower floors. Diverse living spaces created through the organic combination of blocks embrace the complex and rich everyday lives of modern people and are becoming a new part of the landscape of the city.