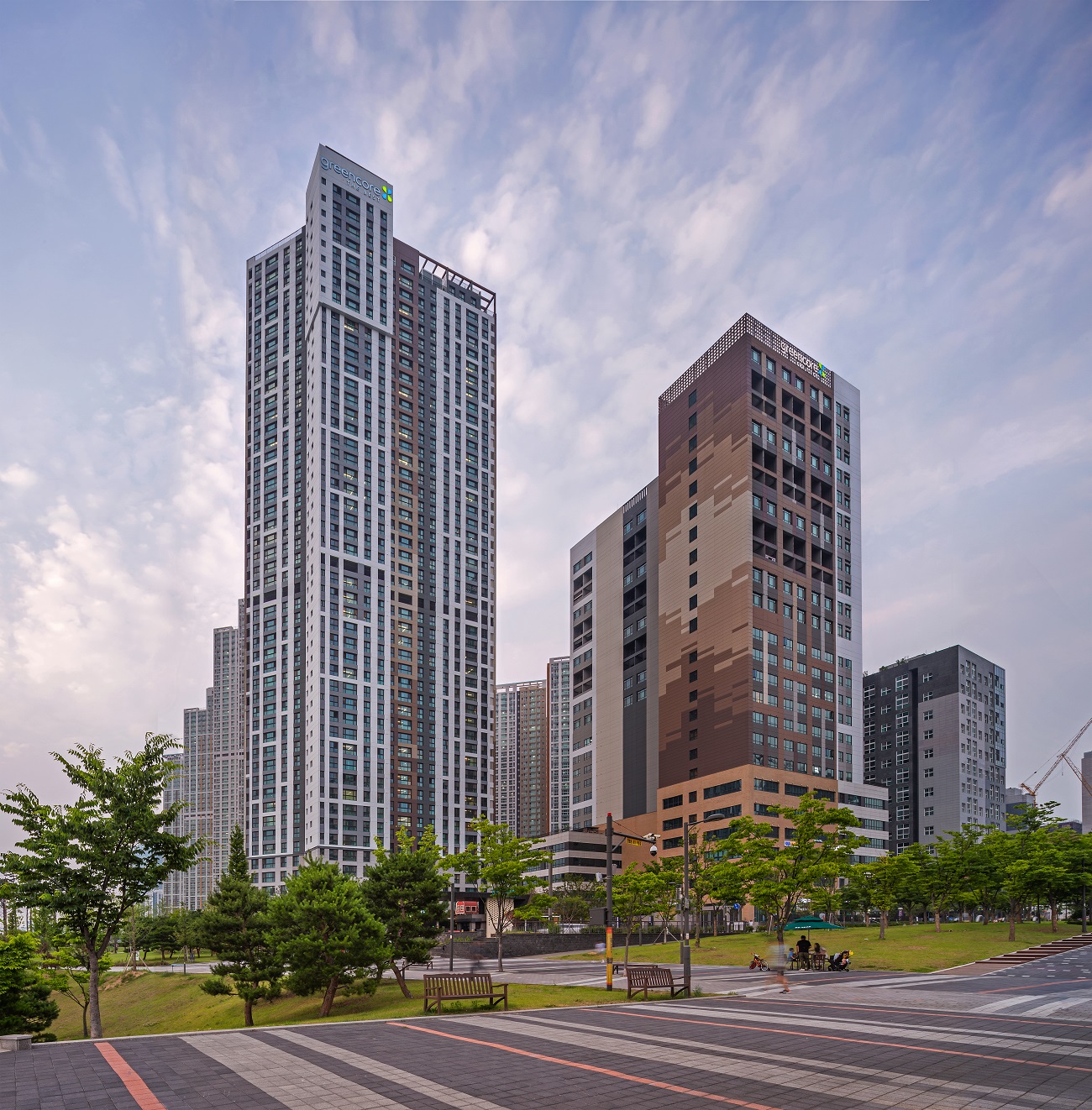화성동탄 업무복합용지
Hwaseong Dongtan Multiple Districts of Work
복합용지는 1 인 가구에서부터 신혼부부, 다자녀, 노부모 부양세대의 거주민과 지역 상공인들을 포용하는 공유 단지로 계획되었다. 공유단지를 위한 계획의 주안점은 첫 번째,동탄역 및 중심 상권을 고려한 생활 동선과 근처 체육시설 이용자의 여가 동선을 유입하는 주변과 소통하는 단지 계획/ 두 번째, 오피스텔과 주거동은 일과 거주가 함께하는 원스탑 생활 공간을 이루며 저층의 상가와 함께 외부를 공유할 수 있는 공간 계획/ 세 번째,공유 가로에 위치한 상업 시설 건물 곳곳에 다양한 외부 공간을 배치하여 주민들의 커뮤니티 활성화 방안을 도모하는 것이다. 주거동은 고층의 도시 경관을 고려하여 조화로운 스카이라인을 형성하고, 자연 조망과 풍부한 일조가 가능한 배치를 통해 자연과 소통하는 주거 공간을 이루고 있다.
Hwaseong Dongtan Multiple Districts of Work is designed as a collaborative complex that embraces local business people and various residents including single-person households, newlyweds, families with children, and households with elderly arents. The project for a collaborative complex focused on the following goals: first, a complex communicating with the surrounding area that includes a shopping course to Dongtan Station and central commercial district and a leisure course to the nearby sports facility; second, efficiency apartments and residential buildings that offer a one-stop living space where work and residence coexist and share the outside with the shopping mall on the lower floors; and third, various external spaces around commercial facilities on shared sidewalks that vitalize the community. The residential buildings were designed to form a harmonious skyline, taking into account the landscape with high structures, and arranged to provide a beautiful view of nature and abundant sunlight, creating residential spaces that communicate with nature.
Location Multiple Districts of Work 1, Dongtan 2 district, Hwaseong-si, Gyeonggi-do, KoreaUse Mixed use
Site area 8,842.00m2
Total floor area 82,279.27m2
Floors B2-49F
Client Samjungcore Engineering & Construction Co.,Ltd

화성동탄 업무복합용지
Hwaseong Dongtan Multiple Districts of Work

복합용지는 1 인 가구에서부터 신혼부부, 다자녀, 노부모 부양세대의 거주민과 지역 상공인들을 포용하는 공유 단지로 계획되었다. 공유단지를 위한 계획의 주안점은 첫 번째,동탄역 및 중심 상권을 고려한 생활 동선과 근처 체육시설 이용자의 여가 동선을 유입하는 주변과 소통하는 단지 계획/ 두 번째, 오피스텔과 주거동은 일과 거주가 함께하는 원스탑 생활 공간을 이루며 저층의 상가와 함께 외부를 공유할 수 있는 공간 계획/ 세 번째,공유 가로에 위치한 상업 시설 건물 곳곳에 다양한 외부 공간을 배치하여 주민들의 커뮤니티 활성화 방안을 도모하는 것이다. 주거동은 고층의 도시 경관을 고려하여 조화로운 스카이라인을 형성하고, 자연 조망과 풍부한 일조가 가능한 배치를 통해 자연과 소통하는 주거 공간을 이루고 있다.
Hwaseong Dongtan Multiple Districts of Work is designed as a collaborative complex that embraces local business people and various residents including single-person households, newlyweds, families with children, and households with elderly arents. The project for a collaborative complex focused on the following goals: first, a complex communicating with the surrounding area that includes a shopping course to Dongtan Station and central commercial district and a leisure course to the nearby sports facility; second, efficiency apartments and residential buildings that offer a one-stop living space where work and residence coexist and share the outside with the shopping mall on the lower floors; and third, various external spaces around commercial facilities on shared sidewalks that vitalize the community. The residential buildings were designed to form a harmonious skyline, taking into account the landscape with high structures, and arranged to provide a beautiful view of nature and abundant sunlight, creating residential spaces that communicate with nature.