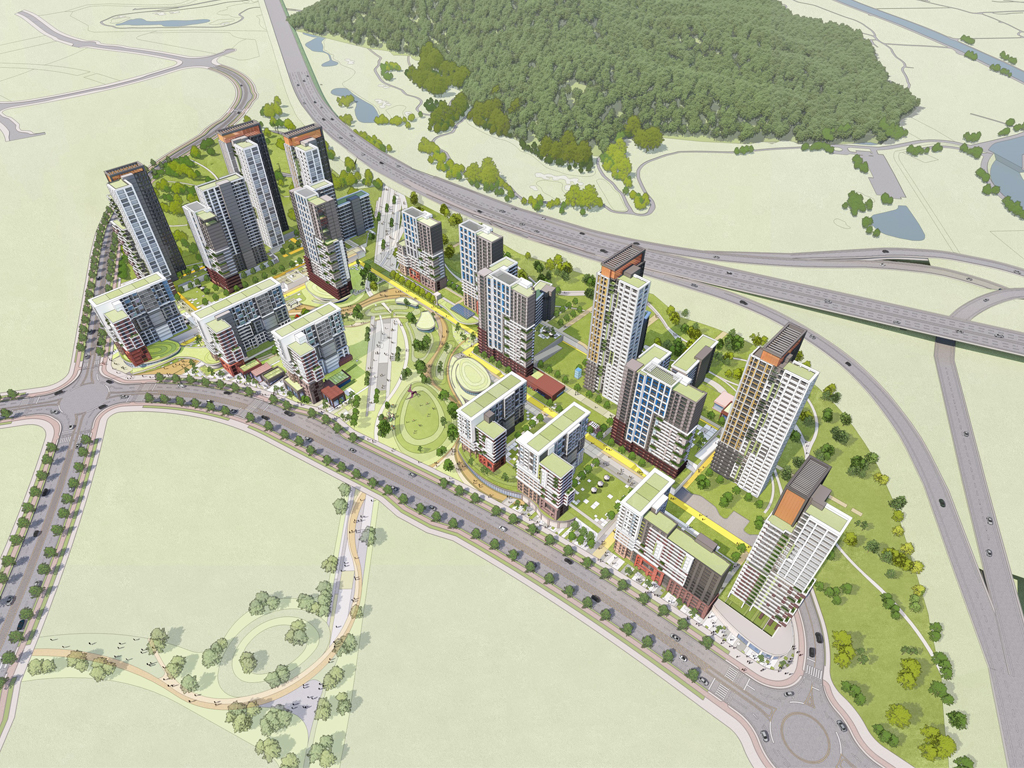행정중심복합도시 6-2M1BL 공공주택
Public Housing of Administrative Complex City 6-2M1BL
행정중심복합도시 6-2생활권은 BRT 역세권을 중심으로 생활권 전체를 순환하는 중심생활가로와 더불어 2개의 환상형 녹지를 통해 보행중심 생활권을 구현하고자 하는 목표를 가지고 계획되었다. 이를 위해 자연순환고리인 Green Ring(환상형 녹지)과 더불어 가로망인 Gray Ring(격자 도로망)가 생활권 내부를 순환하도록 계획하였다.2개의 Green Ring은 순환형 보행체계를 만들고,그 사이를 격자 도로망으로 연결하여 도시구조를 형성한다. 52.8%의 녹지율을 가진 행정중심복합도시의 풍경을 단지 안에 담아내고,자연친화적인 디자인주거동을 계획하며, 단지가 도시 자체로 작동될 수 있는 인프라를 구축해 더 나은 삶을 영위할 수 있는 바이오필릭 시티를 제안한다
The 6-2 residence area in the Administrative Complex City is designed with a focus on a pedestrian-friendly living environment. It features two ring-shaped green spaces and central urban pathways that circulate around the Bus Rapid Transit (BRT) station area. To achieve this, a network of Green Rings (circular green spaces) is introduced alongside the Gray Infra (grid road network), creating a structured circulation system within the residence community. The two Green Rings form a continuous pedestrian loop, while the road network grid links internal spaces and shapes the urban layout. The complex offers views of the Administrative Complex City’s extensive 52.8% green area ratio, eco-conscious residential buildings with a design focus, and self-sustaining infrastructure, enabling the complex to function as a miniature city. Our proposal envisions a biophilic city that provides a higher quality of living enriched by natural elements
Location M1BL, Administrative Complex City 6-2, KoreaUse Residential
Site area 80,495.00m2
Total floor area 216,148.93m2
Floors B2-29F (1,429세대)

행정중심복합도시 6-2M1BL 공공주택
Public Housing of Administrative Complex City 6-2M1BL

행정중심복합도시 6-2생활권은 BRT 역세권을 중심으로 생활권 전체를 순환하는 중심생활가로와 더불어 2개의 환상형 녹지를 통해 보행중심 생활권을 구현하고자 하는 목표를 가지고 계획되었다. 이를 위해 자연순환고리인 Green Ring(환상형 녹지)과 더불어 가로망인 Gray Ring(격자 도로망)가 생활권 내부를 순환하도록 계획하였다.2개의 Green Ring은 순환형 보행체계를 만들고,그 사이를 격자 도로망으로 연결하여 도시구조를 형성한다. 52.8%의 녹지율을 가진 행정중심복합도시의 풍경을 단지 안에 담아내고,자연친화적인 디자인주거동을 계획하며, 단지가 도시 자체로 작동될 수 있는 인프라를 구축해 더 나은 삶을 영위할 수 있는 바이오필릭 시티를 제안한다
The 6-2 residence area in the Administrative Complex City is designed with a focus on a pedestrian-friendly living environment. It features two ring-shaped green spaces and central urban pathways that circulate around the Bus Rapid Transit (BRT) station area. To achieve this, a network of Green Rings (circular green spaces) is introduced alongside the Gray Infra (grid road network), creating a structured circulation system within the residence community. The two Green Rings form a continuous pedestrian loop, while the road network grid links internal spaces and shapes the urban layout. The complex offers views of the Administrative Complex City’s extensive 52.8% green area ratio, eco-conscious residential buildings with a design focus, and self-sustaining infrastructure, enabling the complex to function as a miniature city. Our proposal envisions a biophilic city that provides a higher quality of living enriched by natural elements