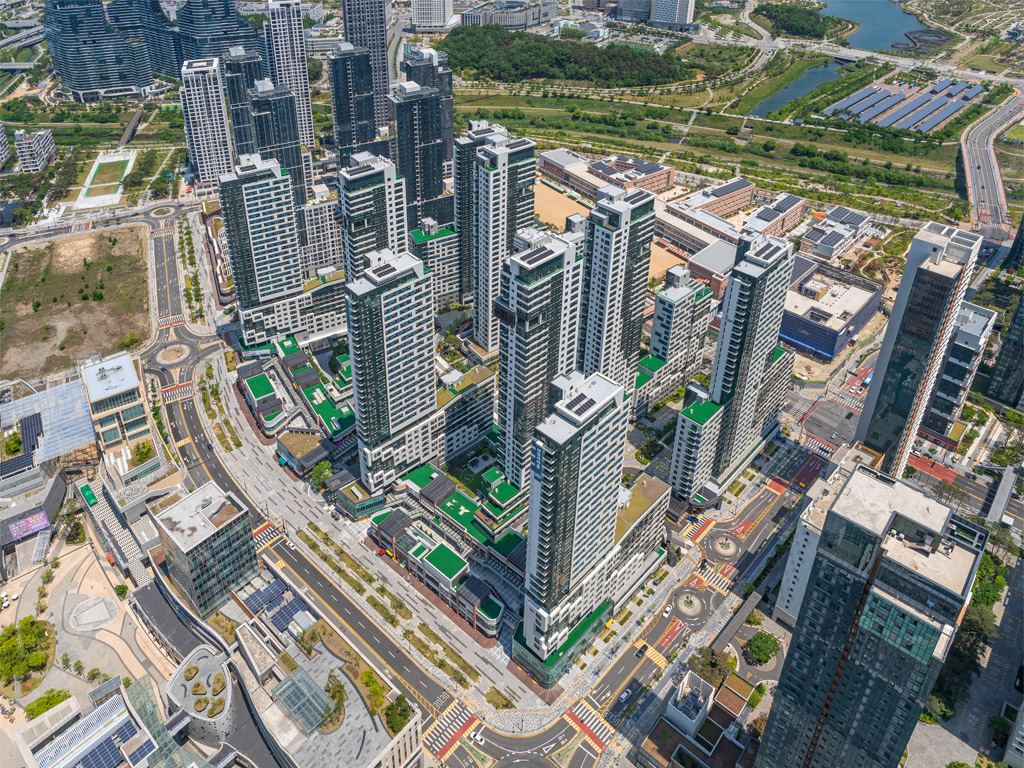세종 2-4생활권 P3BL 주상복합
Sejong City Residential Complex P3BL(2-4 Living Area)
유럽의 전설 속 낙원인 Link-Avalon을 콘셉트로 단지 주변의 상업, 문화, 교육 인프라를 연결해 이 모든 것을 한 단지 안에서 풍성하게 누릴 수 있도록 하였다. 열린 단지를 계획하기 위해 단지 중앙올 통과하는 공공보행통로와 중앙광장올 만들고, 열린 축올 형성할 수 있도록 건물을 배치하였다. 연속된 가로공간에 교육,건강 특화존 및 커뮤니티 시설올 배치해 공동체 소통올 이끌어내는 공간으로 계획하였으며, 도시 상업 가로 쪽으로 배치된 테라스형 상업시설은 어반파크와 연계된 휴식공간올 제공하면서 이용객올 자연스럽게 흡수할 수 있도록 하였다.
With the concept of Europes legendary paradise “Link-Avalon, ” the project connects the surrounding commercial, cultural, and education infrastructure and allows the users of the Residential Complex P3BL to enjoy every part of those infrastructures. The project has a central square and public pedestrian path passing through the center and buildings arranged in an open-axis form to ensure openness of the complex. It also has education and health-specialized zones and community facilities in a continuous horizontal space to promote communication in the community and sets terrace-type commercial facilities by the city*s commercial streets that offer a rest area connected to Urban Park, attracting customers
Location HC2BL, 2-4 Living Area, Sejong-si, KoreaUse Residential Complex
Site area 40,709m2
Total floor area 158,411.53m2
Floors B2-37F
Households 771
Client Jeil Pungkyeongchae Construction Co.,Ltd

세종 2-4생활권 P3BL 주상복합
Sejong City Residential Complex P3BL(2-4 Living Area)

유럽의 전설 속 낙원인 Link-Avalon을 콘셉트로 단지 주변의 상업, 문화, 교육 인프라를 연결해 이 모든 것을 한 단지 안에서 풍성하게 누릴 수 있도록 하였다. 열린 단지를 계획하기 위해 단지 중앙올 통과하는 공공보행통로와 중앙광장올 만들고, 열린 축올 형성할 수 있도록 건물을 배치하였다. 연속된 가로공간에 교육,건강 특화존 및 커뮤니티 시설올 배치해 공동체 소통올 이끌어내는 공간으로 계획하였으며, 도시 상업 가로 쪽으로 배치된 테라스형 상업시설은 어반파크와 연계된 휴식공간올 제공하면서 이용객올 자연스럽게 흡수할 수 있도록 하였다.
With the concept of Europes legendary paradise “Link-Avalon, ” the project connects the surrounding commercial, cultural, and education infrastructure and allows the users of the Residential Complex P3BL to enjoy every part of those infrastructures. The project has a central square and public pedestrian path passing through the center and buildings arranged in an open-axis form to ensure openness of the complex. It also has education and health-specialized zones and community facilities in a continuous horizontal space to promote communication in the community and sets terrace-type commercial facilities by the city*s commercial streets that offer a rest area connected to Urban Park, attracting customers