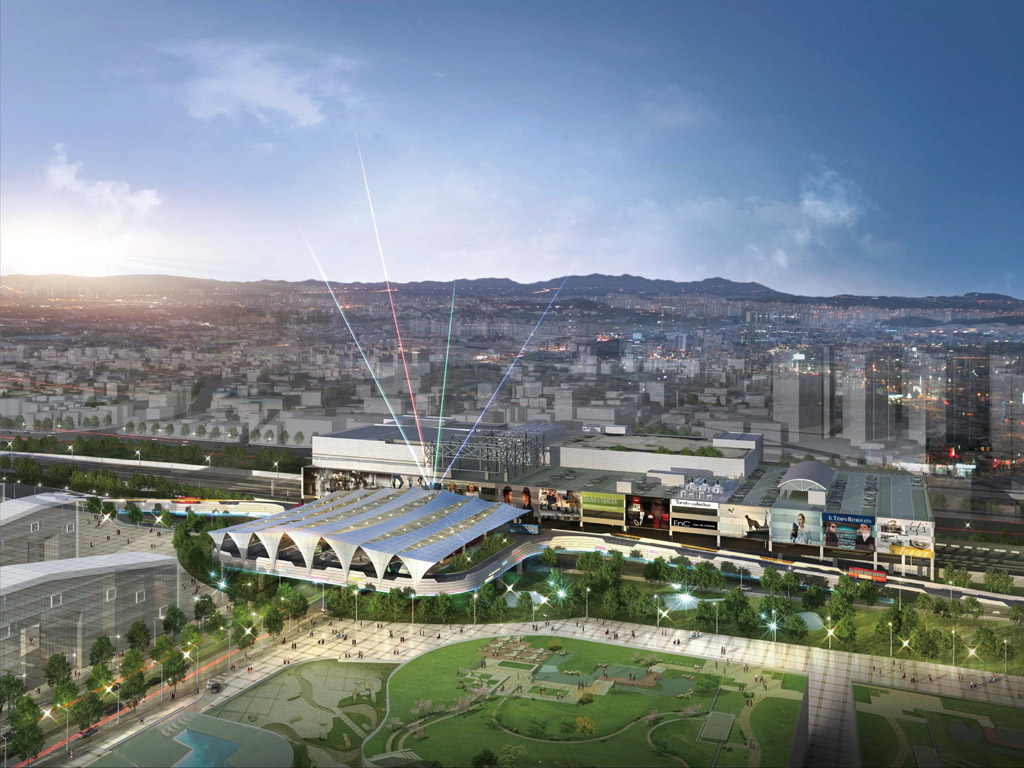수원역 환승센터
Suwon Station Transit Center
환승센터는 수원의 랜드마크로서, 첨단이미지와 역사성이 조화되는 경관 연출을 목표로 하였다. 진출입 램프 및 측면부 기본방향 설정에 있어서, 근경 조망영역은 휴먼스케일의 지역 상징이미지 패턴올 도입하여 일관된 경관형성 방향올 제시하였다. 중경 및 원경 조망 영역은 상하부가 연계 되는 통합적 개념의 주야간 특화 이미지를 계획하였다. 환승대합실 및 통로부 디자인은 전철, 수인선의 환승 동선과 상설전시 및 휴게시설의 순환동선 상충을 최소화하였고, 수원의 역사성 및 정체성을 표현한 벽면 특화로 통로부 전이공간을 조성하였다. 인터렉티브 아트, 이벤트 공간 등 공공 문화공간을 조성하여 시민들에게 다채로운 편의시설을 제공한다. 경관조명이 수원 야간경관의 스위치 역할을 함으로써 수원의 허브역할을 수행하도록,도심지 야간 특화 이미지 연출을 고려한 LED 등기구를 적용하여 야간 상징성 및 매스의 조형성을 부각하였다
As Suwon Cit/s landmark, Suwon Station Transit Center aims to create a harmonious landscape that represents the high-tech industry and history of the city. In terms of setting the basic directions for the side sections and access ramps, the close-range view of the center involves a consistent landscape by using a pattern of the region’s symbolic images on a human scale. Its middle-distance view and distant view show a special image with an integrated concept that connects the lower and upper levels. The design for the lounge and the walkways minimizes clashes between people transiting from the Suin Line and people visiting the permanent exhibition and rest facilities and forms a walkway transition space with walls depicting the identity a nd history of Suwon. The center’s design creates public cultural spaces for interactive art, events, and so on, offering various convenient facilities to citizens. In order for the exterior lighting to serve as a switch to the city’s nightscape and allow the center to act as the city*s hub, the design uses LED lighting, considering the special nighttime image of the city, and highlights the nighttime symbolism and form of the mass
Location 296-3 Seodun-dong, Kwonsun-gu, Suwon-si, Gyeonggi-do, KoreaUse Mixed use
Site area 28,797.00m2
Total floor area 15,952.53m2
Floors B1-2F
Client Suwon City

수원역 환승센터
Suwon Station Transit Center

환승센터는 수원의 랜드마크로서, 첨단이미지와 역사성이 조화되는 경관 연출을 목표로 하였다. 진출입 램프 및 측면부 기본방향 설정에 있어서, 근경 조망영역은 휴먼스케일의 지역 상징이미지 패턴올 도입하여 일관된 경관형성 방향올 제시하였다. 중경 및 원경 조망 영역은 상하부가 연계 되는 통합적 개념의 주야간 특화 이미지를 계획하였다. 환승대합실 및 통로부 디자인은 전철, 수인선의 환승 동선과 상설전시 및 휴게시설의 순환동선 상충을 최소화하였고, 수원의 역사성 및 정체성을 표현한 벽면 특화로 통로부 전이공간을 조성하였다. 인터렉티브 아트, 이벤트 공간 등 공공 문화공간을 조성하여 시민들에게 다채로운 편의시설을 제공한다. 경관조명이 수원 야간경관의 스위치 역할을 함으로써 수원의 허브역할을 수행하도록,도심지 야간 특화 이미지 연출을 고려한 LED 등기구를 적용하여 야간 상징성 및 매스의 조형성을 부각하였다
As Suwon Cit/s landmark, Suwon Station Transit Center aims to create a harmonious landscape that represents the high-tech industry and history of the city. In terms of setting the basic directions for the side sections and access ramps, the close-range view of the center involves a consistent landscape by using a pattern of the region’s symbolic images on a human scale. Its middle-distance view and distant view show a special image with an integrated concept that connects the lower and upper levels. The design for the lounge and the walkways minimizes clashes between people transiting from the Suin Line and people visiting the permanent exhibition and rest facilities and forms a walkway transition space with walls depicting the identity a nd history of Suwon. The center’s design creates public cultural spaces for interactive art, events, and so on, offering various convenient facilities to citizens. In order for the exterior lighting to serve as a switch to the city’s nightscape and allow the center to act as the city*s hub, the design uses LED lighting, considering the special nighttime image of the city, and highlights the nighttime symbolism and form of the mass