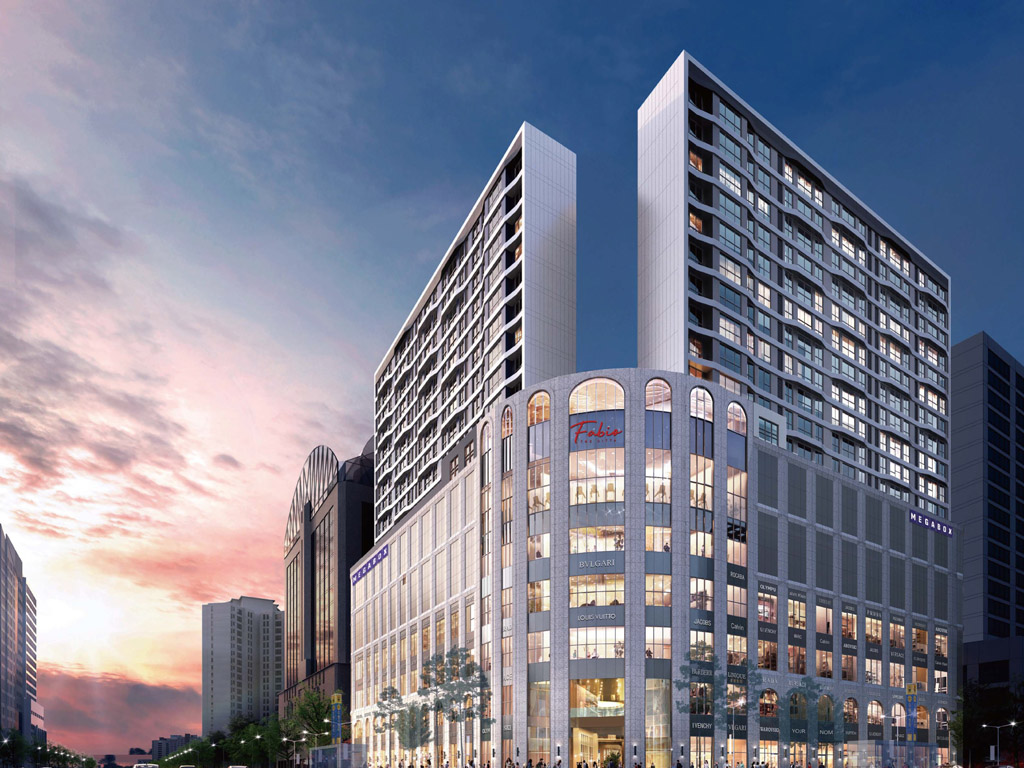수원 갤러리아 역세권 업무복합시설 파비오 더 씨타.jpg
Pabio THE CITTA (a business complex area near The Galleria Department Store, Suwon)
오랜 기간 수원 상권의 랜드마크 역할을 해오던 갤러리아 백화점이 이전하면서, 기존 대지에 업무복합시설이 새롭게 태어났다. 판매시설,생활형 숙박시설, 업무시설, 영화관 등 여러 시설들이 복합으로 들어서며,구도심의 상권을 살리고 도시 경관에서도 예전의 랜드마크 역할을 이을 수 있도록 계획하였다. 이에 따라 기존 갤러리아의 디자인 패턴을 저층부에 흔적으로 남기고,상층부는 주변과의 조화를 위해 3개의 동으로 매스를 분리하였다. 저층부는 개방된 형태의 입면으로, 상층부는 웨이브 형태의 돌출 슬라브를 통해 가로에 활기를 부여하고, 전면 광장에서부터 이면 도로를 잇는 내부로 개방된 보행통로를 설치해 공공성을 확보하였다. 중심에는 4개 층의 오픈된 공간을 설치해 다양한 공간감을 느낄 수 있도록 계획하였다.
With the relocation of the Galleria Department Store, once a landmark of the Suwon commercial district, the location was reborn as a business complex. The complex houses various facilities, including stores, living accommodations, offices and movie theaters, and has been designed to revitalize the commercial district of the old downtown area while continuing to play the role of a landmark. Accordingly, traces of the former design pattern of Galleria remain in the lower floors, and the upper mass has been divided into three buildings to harmonize with the surroundings. Lower floors with an open facade and upper floors with protruding slabs in that form a wave energize the street, while an open indoor passage connecting the plaza in front with the nearby road was installed to achieve publicness. An open space across four floors in the center was constructed to bring out a diverse sense of space.
Location 282, Hyowon-ro, Paldal-gu, Suwon-si, Gyeonggi-do, KoreaUse Mixed use
Site area 7,097.90m2
Total floor area 80,767.60m2
Floors B7-17F
Client Galleria Department Store Suwon Branch Station Mixed Development PFV

수원 갤러리아 역세권 업무복합시설 파비오 더 씨타.jpg
Pabio THE CITTA (a business complex area near The Galleria Department Store, Suwon)

오랜 기간 수원 상권의 랜드마크 역할을 해오던 갤러리아 백화점이 이전하면서, 기존 대지에 업무복합시설이 새롭게 태어났다. 판매시설,생활형 숙박시설, 업무시설, 영화관 등 여러 시설들이 복합으로 들어서며,구도심의 상권을 살리고 도시 경관에서도 예전의 랜드마크 역할을 이을 수 있도록 계획하였다. 이에 따라 기존 갤러리아의 디자인 패턴을 저층부에 흔적으로 남기고,상층부는 주변과의 조화를 위해 3개의 동으로 매스를 분리하였다. 저층부는 개방된 형태의 입면으로, 상층부는 웨이브 형태의 돌출 슬라브를 통해 가로에 활기를 부여하고, 전면 광장에서부터 이면 도로를 잇는 내부로 개방된 보행통로를 설치해 공공성을 확보하였다. 중심에는 4개 층의 오픈된 공간을 설치해 다양한 공간감을 느낄 수 있도록 계획하였다.
With the relocation of the Galleria Department Store, once a landmark of the Suwon commercial district, the location was reborn as a business complex. The complex houses various facilities, including stores, living accommodations, offices and movie theaters, and has been designed to revitalize the commercial district of the old downtown area while continuing to play the role of a landmark. Accordingly, traces of the former design pattern of Galleria remain in the lower floors, and the upper mass has been divided into three buildings to harmonize with the surroundings. Lower floors with an open facade and upper floors with protruding slabs in that form a wave energize the street, while an open indoor passage connecting the plaza in front with the nearby road was installed to achieve publicness. An open space across four floors in the center was constructed to bring out a diverse sense of space.