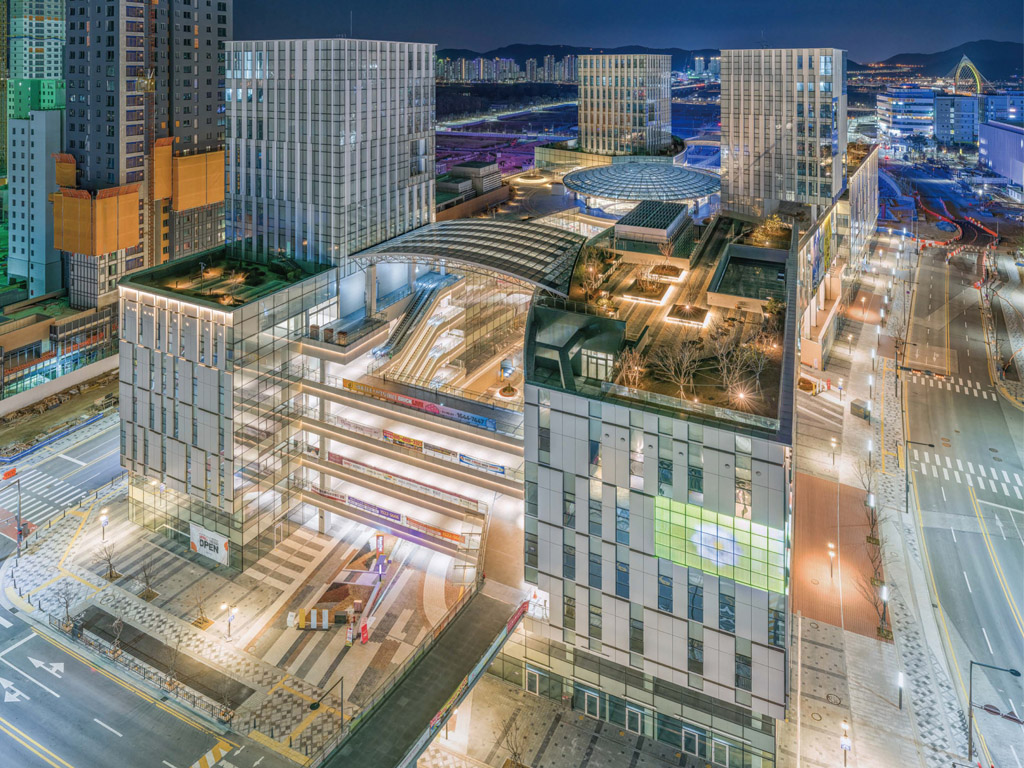세종 어반아트리움 P3
Sejong Urban Atrium P3
축제 가로와 남동 측 도시상징광장을 면하고 있는 풍성한 입지조건을 받아들여 도시상업문화 거리의 핵심기능을 수행하는 랜드마크 공간을 계획하였다. 건물중심을 관통하는 공공보행 통로는 중앙 광장과 축제 가로 및 도시상징광장을 연계하고, 중앙광장은 유기적 형태의 캐노피와 미디어 파사드 등 다양한 프로그램을 담은 풍성한 체험공간으로 계획하였다. 특히, 어반클라우드(5,6층 친환경 옥상정원)는 조각? 전시공간/ 산책로/ 미디어보드 등 다양한 테마로 구성되며 업무공간과 연계되어 자연과 함께하는 휴식공간올 제공한다
The project aims for a landmark space that offers core functions in the commercial and cultural street since the site enjoys favorable location conditions with an adjacent festival street and the citys signature square in the southeast. A public pedestrian path passing through the center of the complex connects the festival street and the signature square with the central square, which serves as an experience space with various programs including organic canopies and a media facade. In particular, Urban Cloud (an eco-friendly roof garden on the fifth and sixth floors) that is connected to the workspace provides a rest area in harmony with nature involving various themes with an exhibition space of sculptures, a walkway, and a media board.
Location 2-4 Living Area, Special Planning Area 3, Sejong-si, KoreaUse Commercial Facility
Site area 16,880m2
Total floor area 83,223.55m2
Floors B2-12F
Client Sejong Moa Co.,Ltd.

세종 어반아트리움 P3
Sejong Urban Atrium P3

축제 가로와 남동 측 도시상징광장을 면하고 있는 풍성한 입지조건을 받아들여 도시상업문화 거리의 핵심기능을 수행하는 랜드마크 공간을 계획하였다. 건물중심을 관통하는 공공보행 통로는 중앙 광장과 축제 가로 및 도시상징광장을 연계하고, 중앙광장은 유기적 형태의 캐노피와 미디어 파사드 등 다양한 프로그램을 담은 풍성한 체험공간으로 계획하였다. 특히, 어반클라우드(5,6층 친환경 옥상정원)는 조각? 전시공간/ 산책로/ 미디어보드 등 다양한 테마로 구성되며 업무공간과 연계되어 자연과 함께하는 휴식공간올 제공한다
The project aims for a landmark space that offers core functions in the commercial and cultural street since the site enjoys favorable location conditions with an adjacent festival street and the citys signature square in the southeast. A public pedestrian path passing through the center of the complex connects the festival street and the signature square with the central square, which serves as an experience space with various programs including organic canopies and a media facade. In particular, Urban Cloud (an eco-friendly roof garden on the fifth and sixth floors) that is connected to the workspace provides a rest area in harmony with nature involving various themes with an exhibition space of sculptures, a walkway, and a media board.