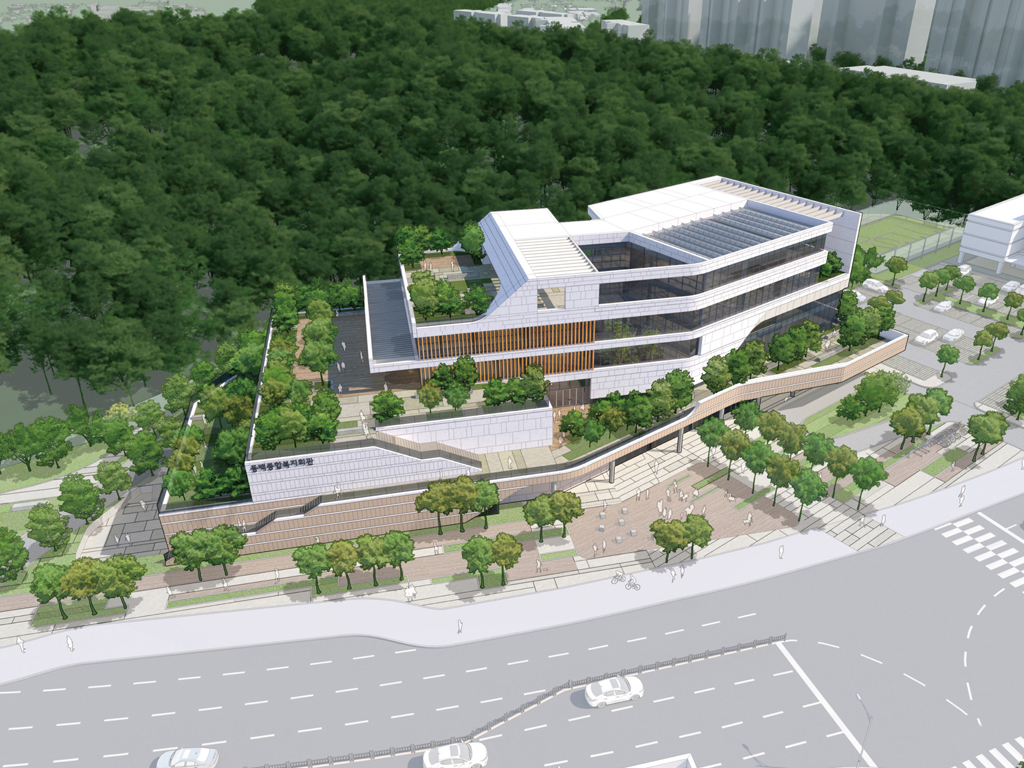용인 동백 종합복지회관 (생활 SOC 복합화)
Yongin Dongbaek Welfare Center (Complex Living SOC)
커뮤니티 옴니버스 Community Omnibus 동백종합복지회관은 독립된 각각의 프로그램들을 하나로 엮는 커뮤니티 옴니버스로, 아이부터 노인까지 모두 즐기고 배우는 새로운 커뮤니티의 장으로 계획되었다. 층마다 노인, 장애인, 어린이 등을 위한 개별 프로그램 공간을 넣고 근린공원과 이어지는 외부공간을 계획하여,생활SOC의 틀 아래 성격이 다른 시설들을 따로 또 같이 개념으로 녹인 프로젝트이다. 이용자 중심의 효율적인 동선과 입체적인 공간을 고려한 단면계획, 용인시를 상징하고 주변환경과 조화를 이루며 에너지 절약과 유지관리를 고려한 입면디자인,지역사회를 포용하는 외부공간 조성계획 등을 적용하여 생동하는 마을공동체 거점이 되고자 한다.
The Dongbaek Welfare Center is a community omnibus that weaves each independent program into one, and is planned as a new community place where everyone from children to the elderly can enjoy and learn. This is a project that combines living facilities with different characteristics into one concept by planning individual program spaces for the elderly, the disabled, and children on each floor and an external space connected to a neighborhood park. This place aims to become a base for a vibrant village community by applying a cross-sectional plan that considers user-centered efficient circulation and three-dimensional space, and a facade design that symbolizes Yon gin-si that harmonizes with the surrounding environment, as well as considering energy saving and maintenance, and applying external spaces that embrace the local community
Location 866, Jung-dong, Giheung-gu, Yongin-si, Gyeonggi-do, KoreaUse Welfare
Site area 14,029m2
Total floor area 12,389.84m2
Floors B1-5F
Client Yongin City

용인 동백 종합복지회관 (생활 SOC 복합화)
Yongin Dongbaek Welfare Center (Complex Living SOC)

커뮤니티 옴니버스 Community Omnibus 동백종합복지회관은 독립된 각각의 프로그램들을 하나로 엮는 커뮤니티 옴니버스로, 아이부터 노인까지 모두 즐기고 배우는 새로운 커뮤니티의 장으로 계획되었다. 층마다 노인, 장애인, 어린이 등을 위한 개별 프로그램 공간을 넣고 근린공원과 이어지는 외부공간을 계획하여,생활SOC의 틀 아래 성격이 다른 시설들을 따로 또 같이 개념으로 녹인 프로젝트이다. 이용자 중심의 효율적인 동선과 입체적인 공간을 고려한 단면계획, 용인시를 상징하고 주변환경과 조화를 이루며 에너지 절약과 유지관리를 고려한 입면디자인,지역사회를 포용하는 외부공간 조성계획 등을 적용하여 생동하는 마을공동체 거점이 되고자 한다.
The Dongbaek Welfare Center is a community omnibus that weaves each independent program into one, and is planned as a new community place where everyone from children to the elderly can enjoy and learn. This is a project that combines living facilities with different characteristics into one concept by planning individual program spaces for the elderly, the disabled, and children on each floor and an external space connected to a neighborhood park. This place aims to become a base for a vibrant village community by applying a cross-sectional plan that considers user-centered efficient circulation and three-dimensional space, and a facade design that symbolizes Yon gin-si that harmonizes with the surrounding environment, as well as considering energy saving and maintenance, and applying external spaces that embrace the local community