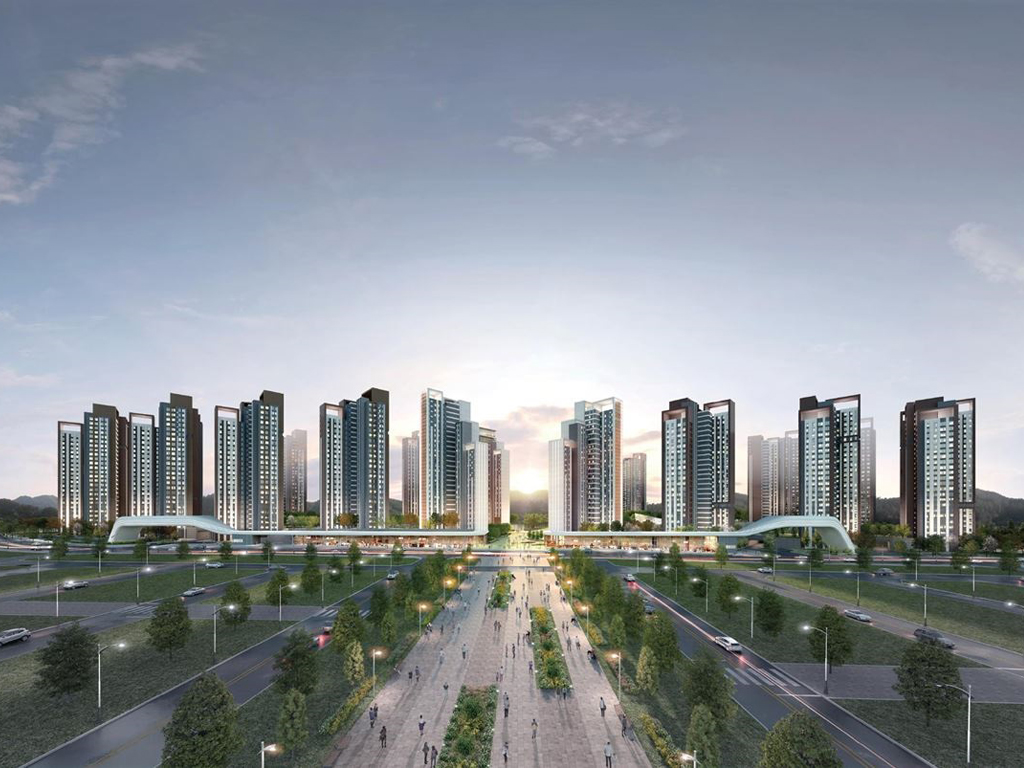경북도청신도시 2단계 공동주택용지(A-4,B-10BL) 특별설계
Apartment House Sites (A-4, B-10BL) in the Gyeongbuk Provincial Office New Town Phase 2
신도시 중심에 위치한 대상지는 남북으로 근린공원, 수변공원이 위치하고 있어,도시 내 자연적 요소들의 유기적 연결점이 필요한 곳이다. 이러한 특성을 고려해 도시-단지-이웃과 화합하는 소통의 중심 단지를 제안한다. 녹지축과 수변축이 연결되는 지점에 넓은 외부공간을 제공하고, 도시구조를 고려한 생활가로를 조성하여 단지의 영역을 주변과 도시로 확장시켜 지역 간 물리적 ?심리적 경계를 허무는 것을 의도하였다. 단지와 외부공간이 만나는 주요 지점에 형성된 공유 맞이마당은 이웃과 지역주민이 함께할 수 있는 장소로,단지 내 연결길로 이어진다. 커뮤니티 시설은 중앙광장에 집중 배치해 편의성을 증대시켰다.
Located at the heart of the new town, the site is bordered by neighborhood parks and waterfront parks to the south and north, necessitating an effective connection among the natural elements within the city. Considering these characteristics, we propose a communication hub that promotes harmony among the city, the complex, and the neighborhood. Expansive outdoorspaceswill be created at the intersection of the green and waterfront areas, while residential streets will be established with consideration for the urban structure. This design aims to extend the complex’s reach into the surrounding areas and the city, intentionally blurring the physical and psychological boundaries between them. Community welcoming yards will be developed at key junctions between the complex and external areas, providing shared spaces for residents and connecting pathways within the complex. Community facilities will be strategically concentrated in the central plaza to enhance convenience
Location A-4, B-10BL, Gyeongbuk Provincial Office New Town Phase 2, KoreaUse Residential
Site area 54,170.00m2(A-4BL) / 69,144.00m2(B-10BL)
Total floor area 159,257.92m2(A-4BL) / 190,065.97m2(B-10BL)

경북도청신도시 2단계 공동주택용지(A-4,B-10BL) 특별설계
Apartment House Sites (A-4, B-10BL) in the Gyeongbuk Provincial Office New Town Phase 2

신도시 중심에 위치한 대상지는 남북으로 근린공원, 수변공원이 위치하고 있어,도시 내 자연적 요소들의 유기적 연결점이 필요한 곳이다. 이러한 특성을 고려해 도시-단지-이웃과 화합하는 소통의 중심 단지를 제안한다. 녹지축과 수변축이 연결되는 지점에 넓은 외부공간을 제공하고, 도시구조를 고려한 생활가로를 조성하여 단지의 영역을 주변과 도시로 확장시켜 지역 간 물리적 ?심리적 경계를 허무는 것을 의도하였다. 단지와 외부공간이 만나는 주요 지점에 형성된 공유 맞이마당은 이웃과 지역주민이 함께할 수 있는 장소로,단지 내 연결길로 이어진다. 커뮤니티 시설은 중앙광장에 집중 배치해 편의성을 증대시켰다.
Located at the heart of the new town, the site is bordered by neighborhood parks and waterfront parks to the south and north, necessitating an effective connection among the natural elements within the city. Considering these characteristics, we propose a communication hub that promotes harmony among the city, the complex, and the neighborhood. Expansive outdoorspaceswill be created at the intersection of the green and waterfront areas, while residential streets will be established with consideration for the urban structure. This design aims to extend the complex’s reach into the surrounding areas and the city, intentionally blurring the physical and psychological boundaries between them. Community welcoming yards will be developed at key junctions between the complex and external areas, providing shared spaces for residents and connecting pathways within the complex. Community facilities will be strategically concentrated in the central plaza to enhance convenience