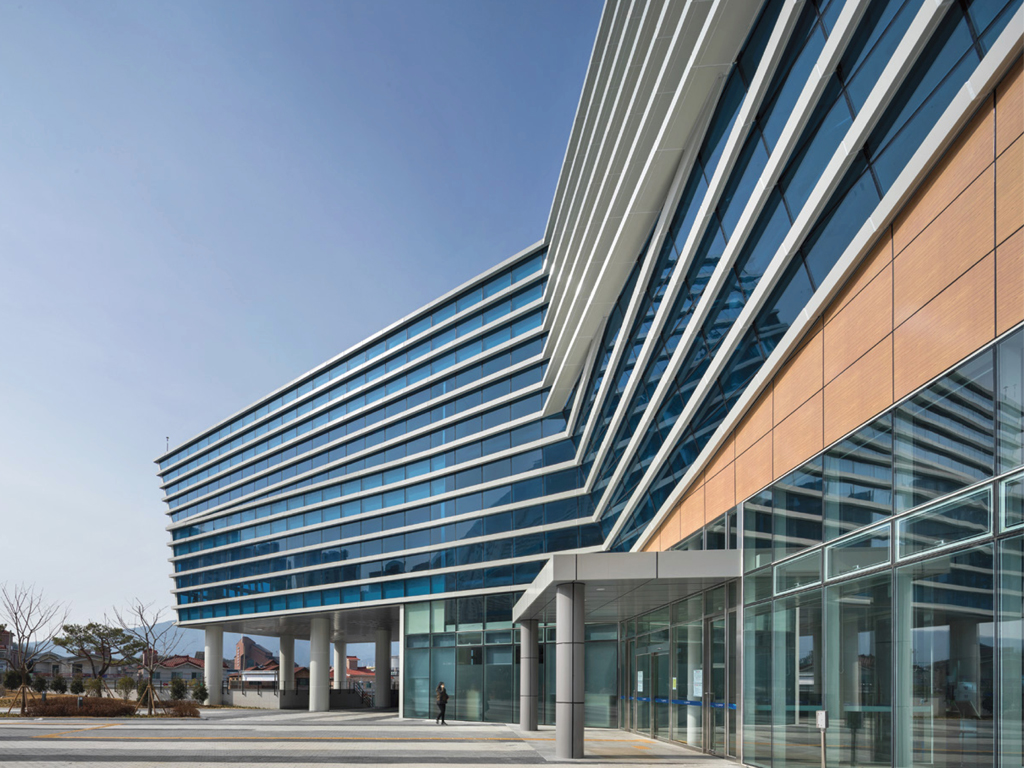창원 성산스포츠센터
Changwon Seongsan Sports Center
창원의 젊음, 진취성, 역동성을 나타내는 성산스포츠센터는 프리즘을 통과해 확산하는 스펙트럼과 같이 주변 지역을 넘어서 도시 전체로 그 에너지를 확산시킨다. 대지 동쪽의 3m 레벨 차를 활용하여 차량진입 및 주차공간을 보행 레벨과 분리하고 서쪽의 주차장과 자연스럽게 이어지도록 하였다. 또한, 레벨 차를 이용해 지하에 위치한 빙상장의 직접 진입 동선을 확보하고,기타 운동 시설과 물리적, 관리적 측면에서 분리될 수 있도록하 였다. 또한, 각 영역에 충분한 자연채광 및 환기를 확보할 수 있는 친환경요소를 도입하였다.
The Seongsan Sports Center, which represents Changwons youthfulness, progressiveness and dynamism, spreads its energy through the surrounding area into the entire city as a spectrum spreads through a prism. Usingthe 3 meter level difference on the eastern side of the site, the vehicle entrance and parking spaces were separated from the pedestrian level and naturally connected to the parking lot on the west side. In addition, by usingthe level difference, it is possible to secure a direct entry route to the ice rink in the basement, and be separated from other exercise facilities in terms of physical and management aspects. In addition, we introduced eco-friendly elements that ensure sufficient natural light and ventilation in each area.
Location 37 Namyang-dong, Seongsan-gu Changwon-si, Gyeongsangnam-do, KoreaUse Sports Facility
Site area 9,916m2
Total floor area 10,478m2
Floors B2-3F
Client Changwon City

창원 성산스포츠센터
Changwon Seongsan Sports Center

창원의 젊음, 진취성, 역동성을 나타내는 성산스포츠센터는 프리즘을 통과해 확산하는 스펙트럼과 같이 주변 지역을 넘어서 도시 전체로 그 에너지를 확산시킨다. 대지 동쪽의 3m 레벨 차를 활용하여 차량진입 및 주차공간을 보행 레벨과 분리하고 서쪽의 주차장과 자연스럽게 이어지도록 하였다. 또한, 레벨 차를 이용해 지하에 위치한 빙상장의 직접 진입 동선을 확보하고,기타 운동 시설과 물리적, 관리적 측면에서 분리될 수 있도록하 였다. 또한, 각 영역에 충분한 자연채광 및 환기를 확보할 수 있는 친환경요소를 도입하였다.
The Seongsan Sports Center, which represents Changwons youthfulness, progressiveness and dynamism, spreads its energy through the surrounding area into the entire city as a spectrum spreads through a prism. Usingthe 3 meter level difference on the eastern side of the site, the vehicle entrance and parking spaces were separated from the pedestrian level and naturally connected to the parking lot on the west side. In addition, by usingthe level difference, it is possible to secure a direct entry route to the ice rink in the basement, and be separated from other exercise facilities in terms of physical and management aspects. In addition, we introduced eco-friendly elements that ensure sufficient natural light and ventilation in each area.