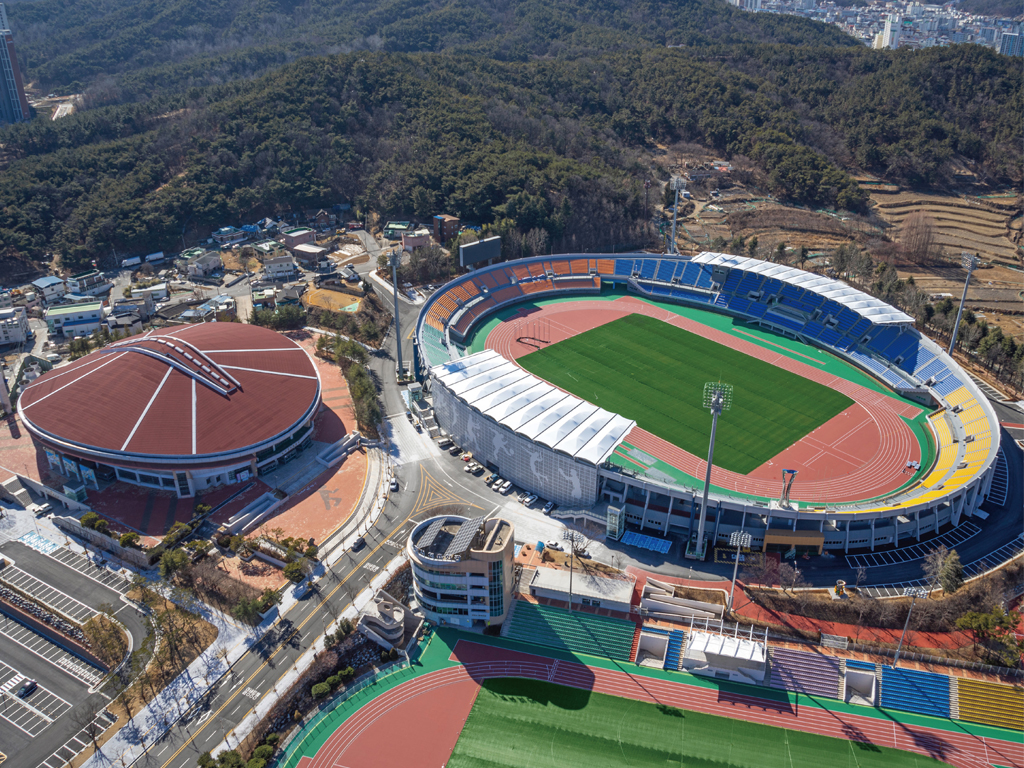구미 시민운동장
Gumi Citizen Stadium
구미 시민운동장 개선공사는 구조보강을 통해 시민운동장의 안전성 확보/ 사업성을 고려한 원활한 수행계획/ 유휴공간을 최소화하여 공간의 효율성 증대/ 구미의 새로운 상징성 확보 등의 4가지 전략을 바탕으로 한다. 노후화된 시설 및 주거지역에 위치하여 민원이 발생하는 이슈는 구조 안정성 확보를 통해 시민운동장의 기능올 회복하고 주변을 고려한 공사계획으로 해결하였다. 또한,전국체전 이후에는 유휴공간을 시민들에게 개방하여 지역문화 공간으로서의 역할과 시설의 활용성 증대효과를 가져올 수 있도록 계획하였다. 기존의 혼잡한 동선 및 보행 안전문제는 이용자 동선과 차량 동선 분리, 선수와 관람객 진입 동선 분리 등의 효율적인 동선계획을 통해 보완하였다.
The renovation of Gumi Citizen Stadium is based on four strategies: to reinforce structure to ensure the safety of the stadium/ to develop a scheme considering the projects feasibility/ to maximize space efficiency to minimize underused space/ to build a new symbol of Gumi City. The renovation project solves issues that arise from the stadium’s aging facilities and its location in the residential area by developing a construction plan that takes into account the surroundings and restores the function of the stadium by securing its structural stability. The project plans to open underused spaces to citizens after national sports events, strengthening the stadium’s role as a local cultural space and extending the use of the facility. It further develops an efficient circulation design that separates the lanes for people and vehicles as well as the entrances for the athletes and the spectators to improve the existing complicated circulation and protect the safety of pedestrians.
Location 375-22, Parkjeonghee-ro, Gumi-si, Gyeongsangbuk-do, KoreaUse Stadium
Site area 152,623m2
Total floor area 59,438.41m2
Client Public Procurement Service/Gumi City

구미 시민운동장
Gumi Citizen Stadium

구미 시민운동장 개선공사는 구조보강을 통해 시민운동장의 안전성 확보/ 사업성을 고려한 원활한 수행계획/ 유휴공간을 최소화하여 공간의 효율성 증대/ 구미의 새로운 상징성 확보 등의 4가지 전략을 바탕으로 한다. 노후화된 시설 및 주거지역에 위치하여 민원이 발생하는 이슈는 구조 안정성 확보를 통해 시민운동장의 기능올 회복하고 주변을 고려한 공사계획으로 해결하였다. 또한,전국체전 이후에는 유휴공간을 시민들에게 개방하여 지역문화 공간으로서의 역할과 시설의 활용성 증대효과를 가져올 수 있도록 계획하였다. 기존의 혼잡한 동선 및 보행 안전문제는 이용자 동선과 차량 동선 분리, 선수와 관람객 진입 동선 분리 등의 효율적인 동선계획을 통해 보완하였다.
The renovation of Gumi Citizen Stadium is based on four strategies: to reinforce structure to ensure the safety of the stadium/ to develop a scheme considering the projects feasibility/ to maximize space efficiency to minimize underused space/ to build a new symbol of Gumi City. The renovation project solves issues that arise from the stadium’s aging facilities and its location in the residential area by developing a construction plan that takes into account the surroundings and restores the function of the stadium by securing its structural stability. The project plans to open underused spaces to citizens after national sports events, strengthening the stadium’s role as a local cultural space and extending the use of the facility. It further develops an efficient circulation design that separates the lanes for people and vehicles as well as the entrances for the athletes and the spectators to improve the existing complicated circulation and protect the safety of pedestrians.