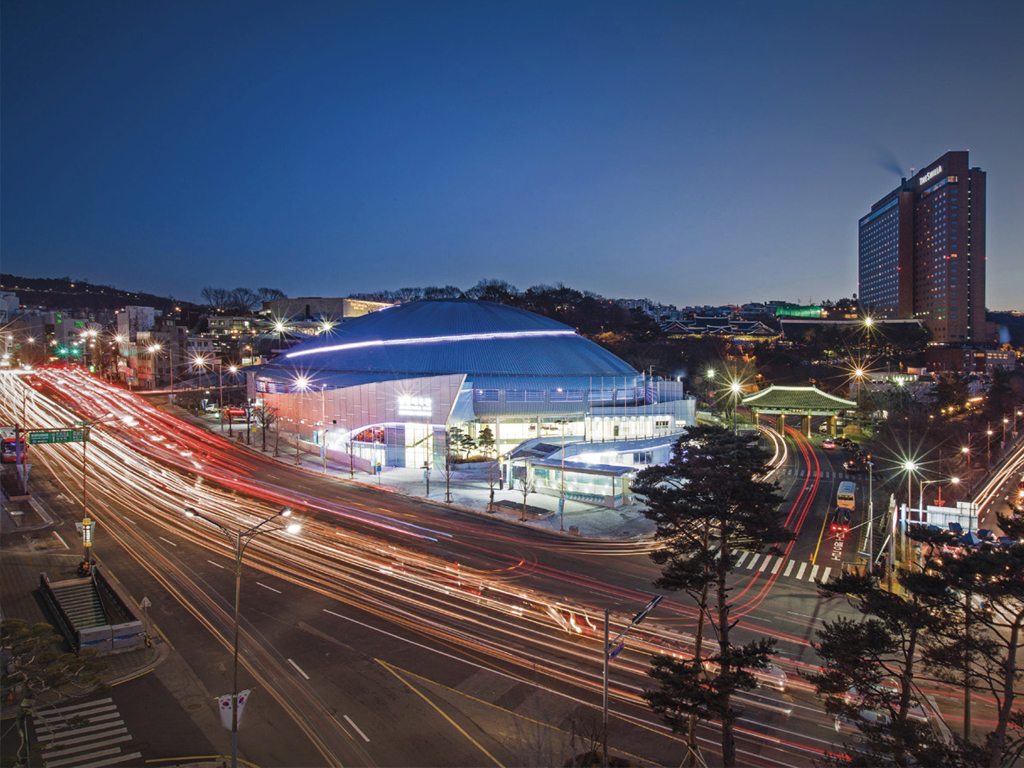장충체육관 리모델링
Jangchung Gymnasium Remodeling
과거 장충체육관에 대한 사람들의 기억과 역사적 이미지를 웨손시키지 않고 리모델링하는데 주안점을 두었다. 기존의 돔 구조 지붕의 곡률과 구조적 형태를 최대한 유지하는 것을 중점으로 디자인 전개를 하였다. 나선형 지붕을 따라 하늘을 향해 상승하는 뜻한 이미지는 과거 격동의 시기에 우리들이 겪었던 결속? 단결 ? 기상 등 한국적인 특색을 반영한 것이다. 낮에는 지붕의 나선형 창을 통해 자연 채광올 유입하고,밤에는 내부의 빚이 지붕창을 통해 흘러나와 야간 조명의 역할을 한다
The project focused on remodeling the Jangchung Gymnasium without damaging the historical images and people’s memories of the old gymnasium. The design aimed to maintain the curvature and structural shape of the existing dome-type roof as much as possible. The spiral roof, rising up into the sky, reflects the unity, solidarity, and spirit that Koreans showed during the old turbulent times. The spiral window on the roof introduces natural light in the day, and it lets out light from the building at night, serving as a night light.
Location 241, Dongho-ro, Jangchung-dong, Jung-gu, Seoul, KoreaUse Gymnasium
Site area 289,209m2
Total floor area 11,399.20m2
Floors B2-3F
Client Seoul Metropolitan Facilities Management Corporation

장충체육관 리모델링
Jangchung Gymnasium Remodeling

과거 장충체육관에 대한 사람들의 기억과 역사적 이미지를 웨손시키지 않고 리모델링하는데 주안점을 두었다. 기존의 돔 구조 지붕의 곡률과 구조적 형태를 최대한 유지하는 것을 중점으로 디자인 전개를 하였다. 나선형 지붕을 따라 하늘을 향해 상승하는 뜻한 이미지는 과거 격동의 시기에 우리들이 겪었던 결속? 단결 ? 기상 등 한국적인 특색을 반영한 것이다. 낮에는 지붕의 나선형 창을 통해 자연 채광올 유입하고,밤에는 내부의 빚이 지붕창을 통해 흘러나와 야간 조명의 역할을 한다
The project focused on remodeling the Jangchung Gymnasium without damaging the historical images and people’s memories of the old gymnasium. The design aimed to maintain the curvature and structural shape of the existing dome-type roof as much as possible. The spiral roof, rising up into the sky, reflects the unity, solidarity, and spirit that Koreans showed during the old turbulent times. The spiral window on the roof introduces natural light in the day, and it lets out light from the building at night, serving as a night light.