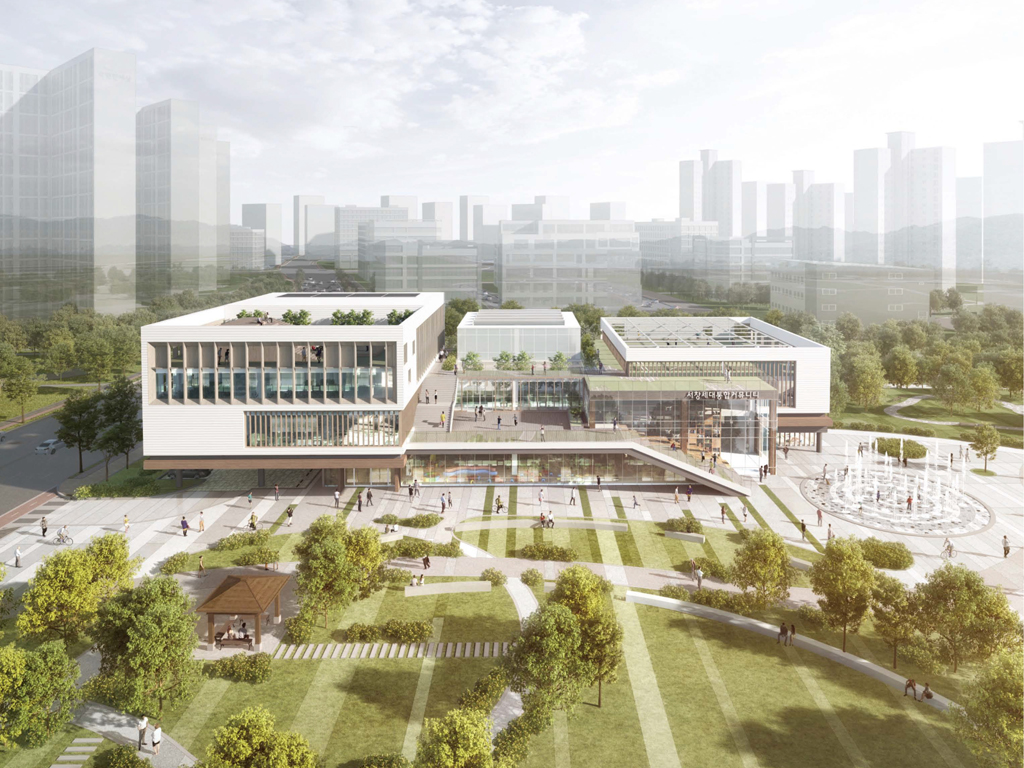인천시 세대통합형 복합시설
Incheon Generation-Integrated Complex
서창 주민들의 쉼터 역할을 하는 대상지는 과거 염전이라는 수평적인 대지의 모습을 기억한 채 모두에게 열린 공공 공간으로 이용되고 있었다. 계획의 출발점은 과거에서 현재 그리고 미래로 대지의 속성을 잇는 것이었다. 다양한 형태와 규모의 외부공간을 내부로 자연스럽게 관입시켜 주민의 다양하고 일상적 교류가 일어나는 장소로 구축한다. 또한 다양한 계층과 연령대가 공존하는 복합커뮤니티 센터의 성격상 내 ? 외부의 다채로운 프로그램 교차를 통해 물리적 ? 시각적 접촉의 기회를 증대시켜 주민들 간 자연스러운 커뮤니티 형성을 도모하였다. 건강생활지원센터의 별도 운영이 가능하도록 영역을 분리했고 다양한 옥외 공간을 연계한 활동 공간을 제공하여 공공성을 확보하였다.
The site, a rest area for residents of Seochang-dong, is being used as a public space for everyone while retaining a memory of the past salt farm in its horizontal lines. Planning began with the desire to connect the past, present and future properties of the site. Outside spaces of various shapes and sizes interpenetrate seamlessly on the inside to create a place where diverse yet routine exchanges can occur among residents. In addition, considering the characteristics of a complex community center where diverse classes and generations coexist, the natural formation of a community among the residents was encouraged by increasing the chance of physical and visual contact through various programs on the inside and outside. The Community H的Ith Promotion Center area was detached so it could be run separately, and activity spaces connected with various outdoor spaces are provided to make it more public
Location 680, Seochang-dong, Namdong-gu, Incheon, KoreaUse Neighborhood Facility
Site area 14,420m2
Total floor area 6,062m2
Floors B1-3F
Client Incheon-si Namdong-Gu Office

인천시 세대통합형 복합시설
Incheon Generation-Integrated Complex

서창 주민들의 쉼터 역할을 하는 대상지는 과거 염전이라는 수평적인 대지의 모습을 기억한 채 모두에게 열린 공공 공간으로 이용되고 있었다. 계획의 출발점은 과거에서 현재 그리고 미래로 대지의 속성을 잇는 것이었다. 다양한 형태와 규모의 외부공간을 내부로 자연스럽게 관입시켜 주민의 다양하고 일상적 교류가 일어나는 장소로 구축한다. 또한 다양한 계층과 연령대가 공존하는 복합커뮤니티 센터의 성격상 내 ? 외부의 다채로운 프로그램 교차를 통해 물리적 ? 시각적 접촉의 기회를 증대시켜 주민들 간 자연스러운 커뮤니티 형성을 도모하였다. 건강생활지원센터의 별도 운영이 가능하도록 영역을 분리했고 다양한 옥외 공간을 연계한 활동 공간을 제공하여 공공성을 확보하였다.
The site, a rest area for residents of Seochang-dong, is being used as a public space for everyone while retaining a memory of the past salt farm in its horizontal lines. Planning began with the desire to connect the past, present and future properties of the site. Outside spaces of various shapes and sizes interpenetrate seamlessly on the inside to create a place where diverse yet routine exchanges can occur among residents. In addition, considering the characteristics of a complex community center where diverse classes and generations coexist, the natural formation of a community among the residents was encouraged by increasing the chance of physical and visual contact through various programs on the inside and outside. The Community H的Ith Promotion Center area was detached so it could be run separately, and activity spaces connected with various outdoor spaces are provided to make it more public