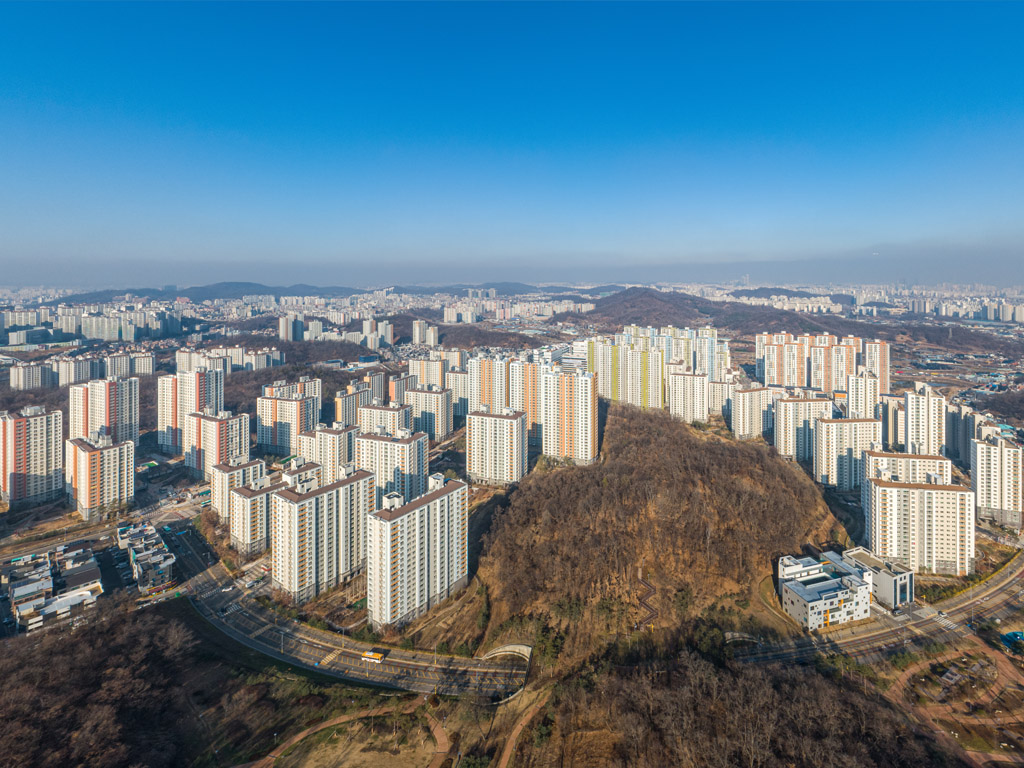LH 부천옥길 보금자리주택지구 A2, A3, B1, B2, S1BL 공동주택
Apartment, LH Bucheon Okgil Newplus Districts A2,A3,B1, B2,S1BL
구름과 능선이 반복되는 기존 지형을 고려한 도시 풍경,마을과 마을을 잇는 가로 풍경, 사람과 사람이 만나는 마을 풍경이 어우러져 하나가 되는 마을을 계획하고자 하였다. 서로 다른 성격의 풍경은 5개의 공간 구조(녹지 연계,지구 상징, 녹지 경관,타운 코어, 도시 상징)와 6개의 공간별 주동(자연과 사람의 소통을 위한 개방형,사람과 사람이 만나는 마올 가로 대응형, 단지 내 녹지의 유입과 공간 확보를 위한 선형, 경관적 흐름을 구성하는 개방형, 도시와 도시가 소통하는 경관 대응형, 마을과 마을을 이어주는 보행 가로 대응형)으로 구성되어있다.
The project aims for a village with a cityscape that considers the existing topography of repeating clouds and ridges, a streetscape that links a village to a village, and a townscape where people meet each other. The project embraces different views with five spatial structures (green connection, earth symbol, green landscape, town core, city symbol) and six spatial residential buildings (an open type where nature and people communicatej a neighborhood street type where people meetj a linear type that ensures a green area and space in the complex; an open type that takes part in the landscape flow; a landscape type where cities communicatej and a pedestrian path type that connects villages).
Location Okgil-dong, Sosa-gu, Bucheon-si, Gyeonggi-do, KoreaUse Residential
Site area 36,575m2(A2) / 31,806m2(A3) /49,217m2(B1) / 69,745m2(B2) / 69,082m2(S1)
Total floor area 116,251m2(A2) / 99,786m2(A3) / 139,739m2(B1) / 188,609m2(B2) / 189.992m2(S1) Floors B2-30F(A2) / B2-29F(A3) / B2-25F(B1, B2, S1)
Households 952(A2) / 813(A3) / 900(B1) / 1,288(B2) / 1,698(S1)
Client LH(Korea Land & Housing Corporation)

LH 부천옥길 보금자리주택지구 A2, A3, B1, B2, S1BL 공동주택
Apartment, LH Bucheon Okgil Newplus Districts A2,A3,B1, B2,S1BL

구름과 능선이 반복되는 기존 지형을 고려한 도시 풍경,마을과 마을을 잇는 가로 풍경, 사람과 사람이 만나는 마을 풍경이 어우러져 하나가 되는 마을을 계획하고자 하였다. 서로 다른 성격의 풍경은 5개의 공간 구조(녹지 연계,지구 상징, 녹지 경관,타운 코어, 도시 상징)와 6개의 공간별 주동(자연과 사람의 소통을 위한 개방형,사람과 사람이 만나는 마올 가로 대응형, 단지 내 녹지의 유입과 공간 확보를 위한 선형, 경관적 흐름을 구성하는 개방형, 도시와 도시가 소통하는 경관 대응형, 마을과 마을을 이어주는 보행 가로 대응형)으로 구성되어있다.
The project aims for a village with a cityscape that considers the existing topography of repeating clouds and ridges, a streetscape that links a village to a village, and a townscape where people meet each other. The project embraces different views with five spatial structures (green connection, earth symbol, green landscape, town core, city symbol) and six spatial residential buildings (an open type where nature and people communicatej a neighborhood street type where people meetj a linear type that ensures a green area and space in the complex; an open type that takes part in the landscape flow; a landscape type where cities communicatej and a pedestrian path type that connects villages).