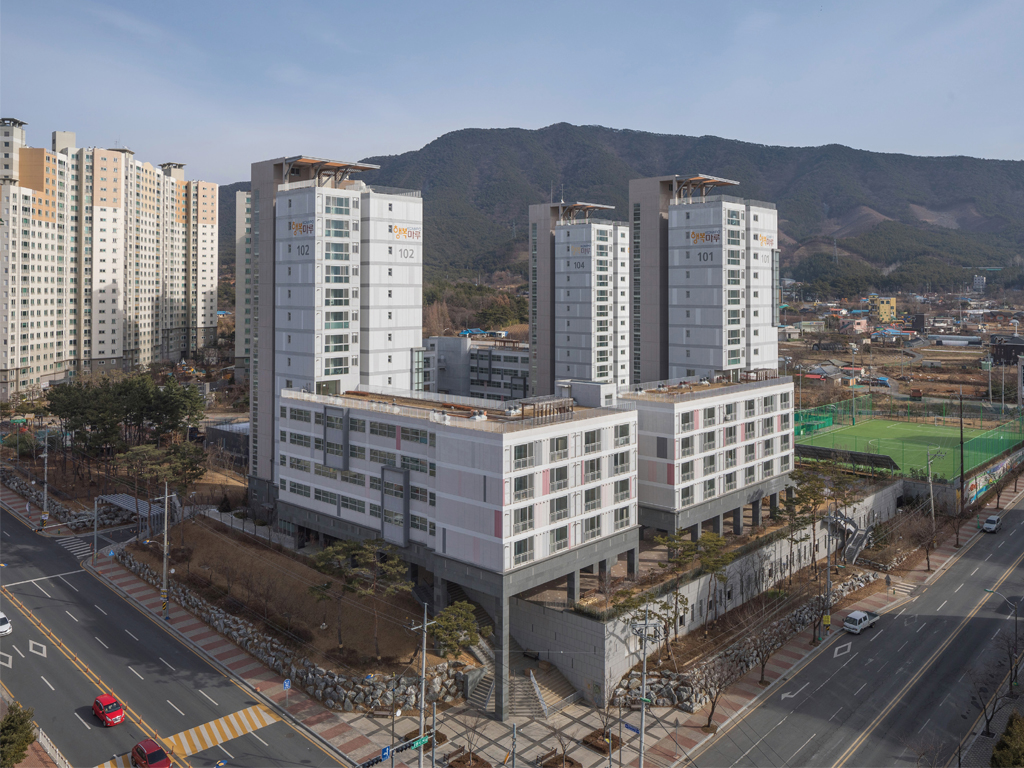한국중부발전 단신부임자 사택
Company’s House for Single-Employees of Korea Midland Power Co.,Ltd.
0-Forest 한국중부발전 단신부임자 사택은 숲 속의 입체도시라는 콘셉트로 서로 상충되는 관계인 프라이버시와 퍼블릭이 서로 공존하며 조화를 이루도록 계획되었다. 필로티 구조를 활용한 공개공지형 광장을 통해 진입마당, 계단식 화단을 조성하였으며,출근시간, 퇴근시간 등 이용자들의 시간대별 동선을 고려하여 프로그램과 연계하였다. 또한,소나무림, 참나무림 등 기존 수림의 보존과 함께 옥상정원 등 새로운 녹지공간을 형성하였고,Zero Village 개념을 도입하여 태양광 발전시스템(BIPV),우수정수 및 증수활용시스템, 옥상? 벽체녹화 및 차양시스템을 적용하여 자연을 생각하는 친환경 주거단지를 계획하였다.
O-Forest TheCompan/s House for Single Employees of Korea Midland Power Co., Ltd. is designed to harmonize privacy and publicness, two attributes that generally conflict with each other, with the concept of a multidimensional city in a forest. The project includes an approach yard and terraced flower garden around the public square using a pilotis structure and implements programs reflecting the patterns of users* circulation during rush hours. The project also planned an environ mentally friendly residential complex. It creates new green spaces such as roof gardens whilepreserving the existing forests of pine and oak trees and applies a building-integrated photovoltaics (BIPV) system, a rainwater filtration system, a wastewater recycling system, greenery on the exterior, and a shading system with the concept of a zero energy village.
Location 347-24, Dongdae-dong, Boryeong-si, Chungcheongnam-do, KoreaUse Residential
Site area 20,184.00m2
Total floor area 26,819.03m2
Floors B2-31F
Client Korea Midland Power Co.,Ltd.

한국중부발전 단신부임자 사택
Company’s House for Single-Employees of Korea Midland Power Co.,Ltd.

0-Forest 한국중부발전 단신부임자 사택은 숲 속의 입체도시라는 콘셉트로 서로 상충되는 관계인 프라이버시와 퍼블릭이 서로 공존하며 조화를 이루도록 계획되었다. 필로티 구조를 활용한 공개공지형 광장을 통해 진입마당, 계단식 화단을 조성하였으며,출근시간, 퇴근시간 등 이용자들의 시간대별 동선을 고려하여 프로그램과 연계하였다. 또한,소나무림, 참나무림 등 기존 수림의 보존과 함께 옥상정원 등 새로운 녹지공간을 형성하였고,Zero Village 개념을 도입하여 태양광 발전시스템(BIPV),우수정수 및 증수활용시스템, 옥상? 벽체녹화 및 차양시스템을 적용하여 자연을 생각하는 친환경 주거단지를 계획하였다.
O-Forest TheCompan/s House for Single Employees of Korea Midland Power Co., Ltd. is designed to harmonize privacy and publicness, two attributes that generally conflict with each other, with the concept of a multidimensional city in a forest. The project includes an approach yard and terraced flower garden around the public square using a pilotis structure and implements programs reflecting the patterns of users* circulation during rush hours. The project also planned an environ mentally friendly residential complex. It creates new green spaces such as roof gardens whilepreserving the existing forests of pine and oak trees and applies a building-integrated photovoltaics (BIPV) system, a rainwater filtration system, a wastewater recycling system, greenery on the exterior, and a shading system with the concept of a zero energy village.