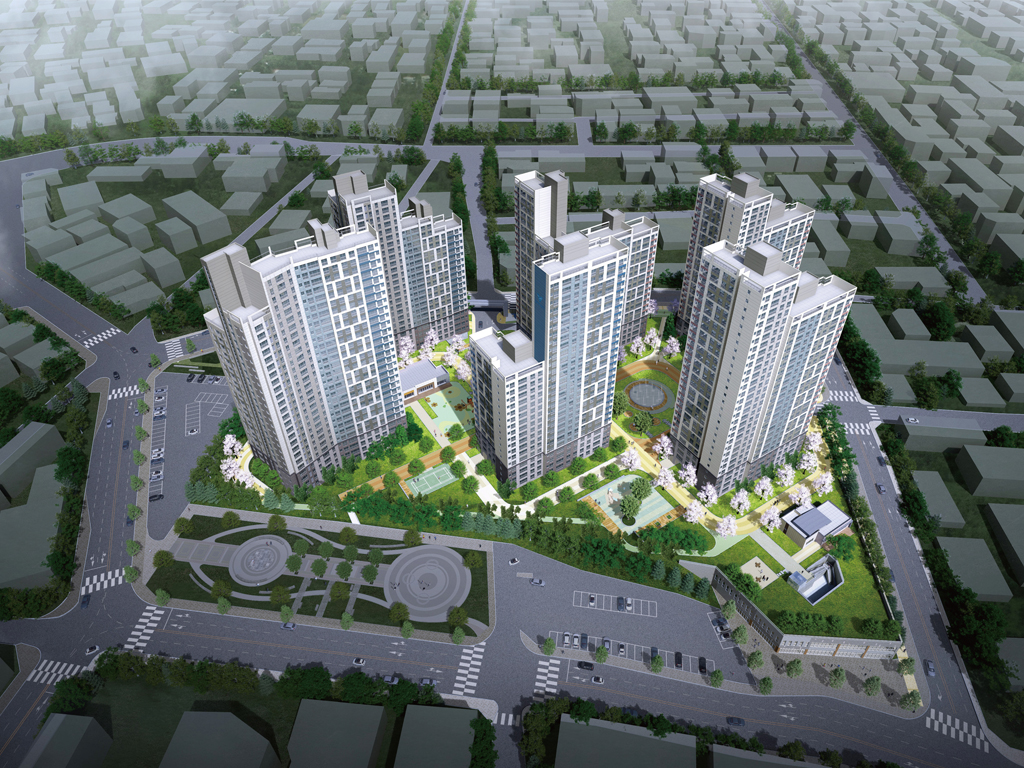울산 우정동 지역주택조합 아파트
Cooperative Housing, Ulsan Ujeong-dong
울산의 생활 중심지에 위치하고 남측으로는 태화강이 굽이 흐르는 우정동 조합아파트는 인간?자연 ?도시가 조화롭게 어우러지는 공간을 추구한다. 중앙 커뮤니티 몰은 도심 측과 수변 축을 단지 내로 유입시키고, 파생된 외부공간은 주민 편의를 고려한 놀이터, 운동공간 등으로 계획되어 입주민의 편안한 휴식을 돕는다. 자연의 리듬에 순응하는 보행 산책로는 단지를 순환하여 동측의 도심공원과 자연스럽게 연결되고 더 나아가 중심시가지와 연계되는 열린 축 을 형성한다. 또한 개방적인 주동배치와 시각 회랑올 계획하여 조망권올 극대화하였다.
The cooperative housing in Ujeong-dong, in the center of downtown Ulsan with the Taehwagang River flowing in the south, pursues a space where people, nature, and the city blend. The project for the cooperative housing links the central community mall to the city flow and the riverside and uses the resulting outside space for convenient facilities such as a playground and an exercise area to offer a relaxing place. The project includes a walkway around the complex that adapts to nature’s rhythms. This walkway connects to the city park in the 的st and forms an open axis that links to the downtown area. The project also applies a visual corridor and an open layout of apartments to maximize the open view for households
Location 27, Dongheon-gil, Jung-gu, Ulsan, KoreaUse Residential
Site area 30,783.00m2
Total floor area 93,255.34m2
Floors B2-29F
Client Ulsan Ujeong-dong Local Housing Co-op

울산 우정동 지역주택조합 아파트
Cooperative Housing, Ulsan Ujeong-dong

울산의 생활 중심지에 위치하고 남측으로는 태화강이 굽이 흐르는 우정동 조합아파트는 인간?자연 ?도시가 조화롭게 어우러지는 공간을 추구한다. 중앙 커뮤니티 몰은 도심 측과 수변 축을 단지 내로 유입시키고, 파생된 외부공간은 주민 편의를 고려한 놀이터, 운동공간 등으로 계획되어 입주민의 편안한 휴식을 돕는다. 자연의 리듬에 순응하는 보행 산책로는 단지를 순환하여 동측의 도심공원과 자연스럽게 연결되고 더 나아가 중심시가지와 연계되는 열린 축 을 형성한다. 또한 개방적인 주동배치와 시각 회랑올 계획하여 조망권올 극대화하였다.
The cooperative housing in Ujeong-dong, in the center of downtown Ulsan with the Taehwagang River flowing in the south, pursues a space where people, nature, and the city blend. The project for the cooperative housing links the central community mall to the city flow and the riverside and uses the resulting outside space for convenient facilities such as a playground and an exercise area to offer a relaxing place. The project includes a walkway around the complex that adapts to nature’s rhythms. This walkway connects to the city park in the 的st and forms an open axis that links to the downtown area. The project also applies a visual corridor and an open layout of apartments to maximize the open view for households