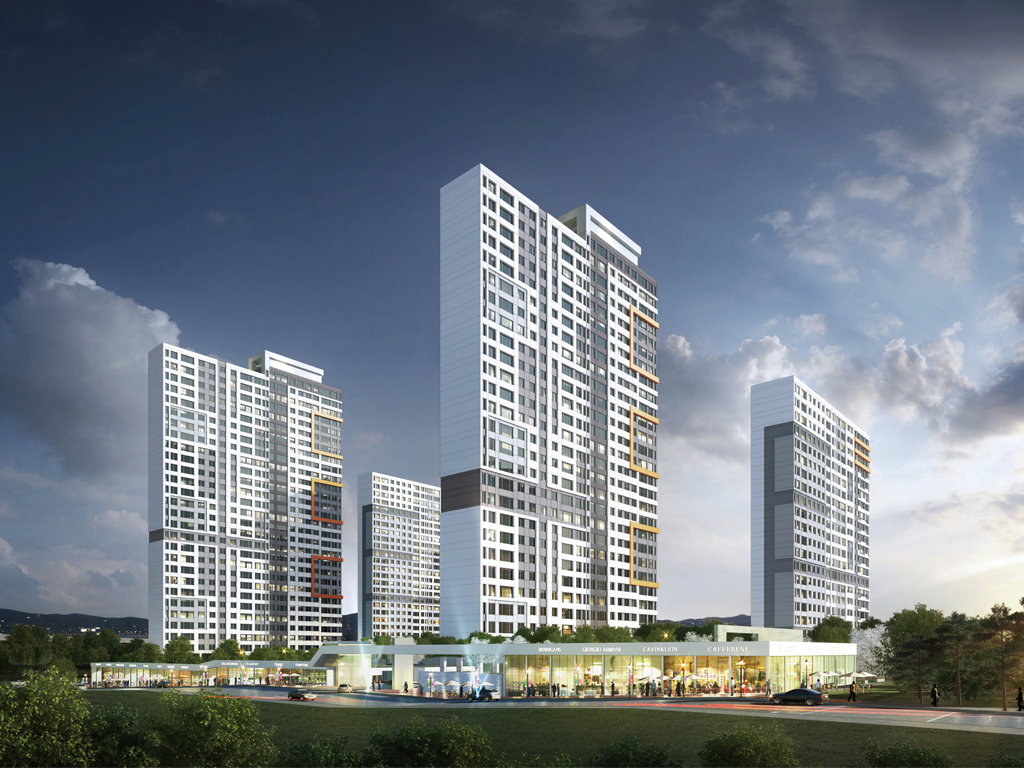하남감일 B2블럭 아파트
Apartment, Hanam Gamil B2 BL
검이불루 화이불치 檢而不,華而不移: 검소하지만 누추하지 않고 화려하지만 사치스럽지 않은,VIILLAS INPARAGON 전략적인 커뮤니티시설 계획으로 투자대비 사업가치를 극대화한 주거단지를 제안한다. 상가 가치 극대화 를 위해 가로맞춤형으로 계획하고,부대시설을 지하에 배치하여 분양면적올 최대로 확보하면서 지하층 유휴공간을 활용한 대면형 상가계획으로 추가 수익을 창출하게 하였다. 2타워 3판상형 배치로 넓은 외부공간을 확보하고 대지의 활용성을 증가시켰다. 다양한 소통이 이루어지는 Garden Gallery7을 계획하여 소통으로 활기찬 외부공간을 구성하였다. 단위세대 특화전략에 있어서는 특색있는 라이프 스타일 구현을 위한 알파공간을 제안한다. 알파공간은 거주자의 특성에 따라 원하는대로 활용 가능한 기능공간이 다. 또한 실속있는 주거공간 구현을 위해 가변벽 활용,수납공간으로 특화 전략을 수립하였다.
Villas in Paragon are frugal but not scruffy, and fancy but not extravagant The project plans a residential complex with strategic community facilities to maximize business value in investment. The project includes a shopping mall aligned horizontally to increase its value. It also includes underground auxiliary facilities to obtain as much commercial area as possible and applies a face-to-face type shopping mall that takes advantage of the underused underground spaces to generate additional revenue. The project has two tower-type apartment buildings and three flat-type apartment buildings to secure a wide external space and increase the utilization of the land. It includes Garden Gallery7 as a communication area to accomplish an interactive outside space. In terms of a specialized strategy for apartment units, the project suggests an alpha space that embraces the distinctive lifestyle of residents. An alpha space is a functional space that residents can use by choice. In addition, specialized strategies were established to implement a substantial residential space with the use of movable walls and storage space.
Location B2BL, Gami-dong, Hanam-si, Gyeonggi-do, KoreaUse Residential
Site area 29,447.00m2
Total floor area 80,647.33m2
Floors B1-29F
Client Bomoon Development Co.,Ltd. / Bosung Corporation

하남감일 B2블럭 아파트
Apartment, Hanam Gamil B2 BL

검이불루 화이불치 檢而不,華而不移: 검소하지만 누추하지 않고 화려하지만 사치스럽지 않은,VIILLAS INPARAGON 전략적인 커뮤니티시설 계획으로 투자대비 사업가치를 극대화한 주거단지를 제안한다. 상가 가치 극대화 를 위해 가로맞춤형으로 계획하고,부대시설을 지하에 배치하여 분양면적올 최대로 확보하면서 지하층 유휴공간을 활용한 대면형 상가계획으로 추가 수익을 창출하게 하였다. 2타워 3판상형 배치로 넓은 외부공간을 확보하고 대지의 활용성을 증가시켰다. 다양한 소통이 이루어지는 Garden Gallery7을 계획하여 소통으로 활기찬 외부공간을 구성하였다. 단위세대 특화전략에 있어서는 특색있는 라이프 스타일 구현을 위한 알파공간을 제안한다. 알파공간은 거주자의 특성에 따라 원하는대로 활용 가능한 기능공간이 다. 또한 실속있는 주거공간 구현을 위해 가변벽 활용,수납공간으로 특화 전략을 수립하였다.
Villas in Paragon are frugal but not scruffy, and fancy but not extravagant The project plans a residential complex with strategic community facilities to maximize business value in investment. The project includes a shopping mall aligned horizontally to increase its value. It also includes underground auxiliary facilities to obtain as much commercial area as possible and applies a face-to-face type shopping mall that takes advantage of the underused underground spaces to generate additional revenue. The project has two tower-type apartment buildings and three flat-type apartment buildings to secure a wide external space and increase the utilization of the land. It includes Garden Gallery7 as a communication area to accomplish an interactive outside space. In terms of a specialized strategy for apartment units, the project suggests an alpha space that embraces the distinctive lifestyle of residents. An alpha space is a functional space that residents can use by choice. In addition, specialized strategies were established to implement a substantial residential space with the use of movable walls and storage space.