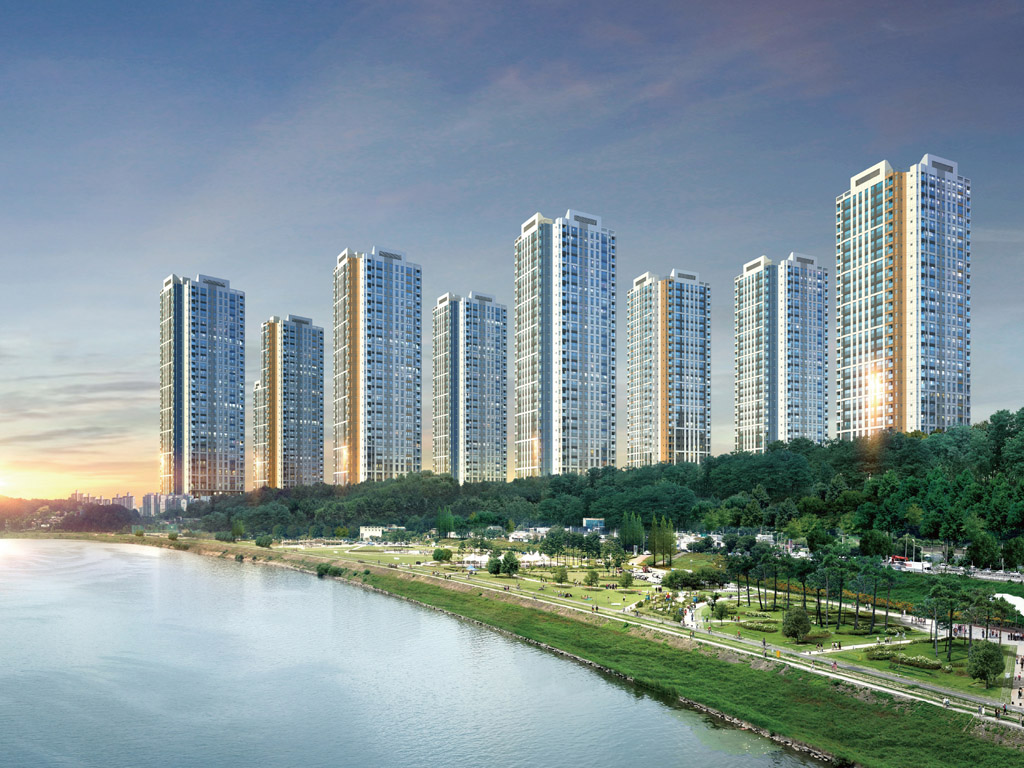다산 지금지구 B-4BL 금강펜테리음 공동주택
Geumgang Penterium Apartments, Dasan Jigeum District B-4BL
다산 지금지구 B-4BL 금강펜테리음 아파트는 자연과 사람,문화가 머무르는 단지로 만들기 위해 주변의 아름다운 자연경관과 연계한 디자인으로 오감을 자극할 수 있는 공간을 계획하고 자연, 사람, 문화가 단지 속으로 드리워져 삶이 묻어나는 공간으로 조성하였다. 자연을 단지 전체에 적절히 적용하였고,자연경관과 조화되는 도시 이미지를 추구하기 위해 환경적 요소를 디자인의 기본방향으로 설정하였다. Form,Color, Material에서 그 개념을 담아낸 통합적, 실천적 계획을 수립하였고,단지의 아이덴티티를 실용적 디자인과 자연 요소를 강조하는 절제된 디자인 계획으로 품격있는 단지를 계획하였다.
The Geumgang Penterium Apartments in Dasan Jigeum District B-4BL were designed as a space that can stimulate the five senses, through design linked with beautiful natural scenery around to make it a complex where nature, people, and culture stay. It was created as a space where nature, people, and culture are embedded in the complex, where life can be sensed. We pursued an urban image that harmonizes with its natural landscape by appropriately applying nature to the whole area, and by setting environmental factors as the basic direction of design, we established a comprehensive and practical plan that includes the concepts in form, color, and material, and designed a complex with dignity through a restrained design plan that emphasizes practical design and natural elements.
Location Ipae-dong, Namyangju -si, Gyeonggi-do, KoreaUse Residential
Site area 54,236.00m2
Total floor area 140,418.52m2
Floors B1-30F
Client Geumgang Construction

다산 지금지구 B-4BL 금강펜테리음 공동주택
Geumgang Penterium Apartments, Dasan Jigeum District B-4BL

다산 지금지구 B-4BL 금강펜테리음 아파트는 자연과 사람,문화가 머무르는 단지로 만들기 위해 주변의 아름다운 자연경관과 연계한 디자인으로 오감을 자극할 수 있는 공간을 계획하고 자연, 사람, 문화가 단지 속으로 드리워져 삶이 묻어나는 공간으로 조성하였다. 자연을 단지 전체에 적절히 적용하였고,자연경관과 조화되는 도시 이미지를 추구하기 위해 환경적 요소를 디자인의 기본방향으로 설정하였다. Form,Color, Material에서 그 개념을 담아낸 통합적, 실천적 계획을 수립하였고,단지의 아이덴티티를 실용적 디자인과 자연 요소를 강조하는 절제된 디자인 계획으로 품격있는 단지를 계획하였다.
The Geumgang Penterium Apartments in Dasan Jigeum District B-4BL were designed as a space that can stimulate the five senses, through design linked with beautiful natural scenery around to make it a complex where nature, people, and culture stay. It was created as a space where nature, people, and culture are embedded in the complex, where life can be sensed. We pursued an urban image that harmonizes with its natural landscape by appropriately applying nature to the whole area, and by setting environmental factors as the basic direction of design, we established a comprehensive and practical plan that includes the concepts in form, color, and material, and designed a complex with dignity through a restrained design plan that emphasizes practical design and natural elements.