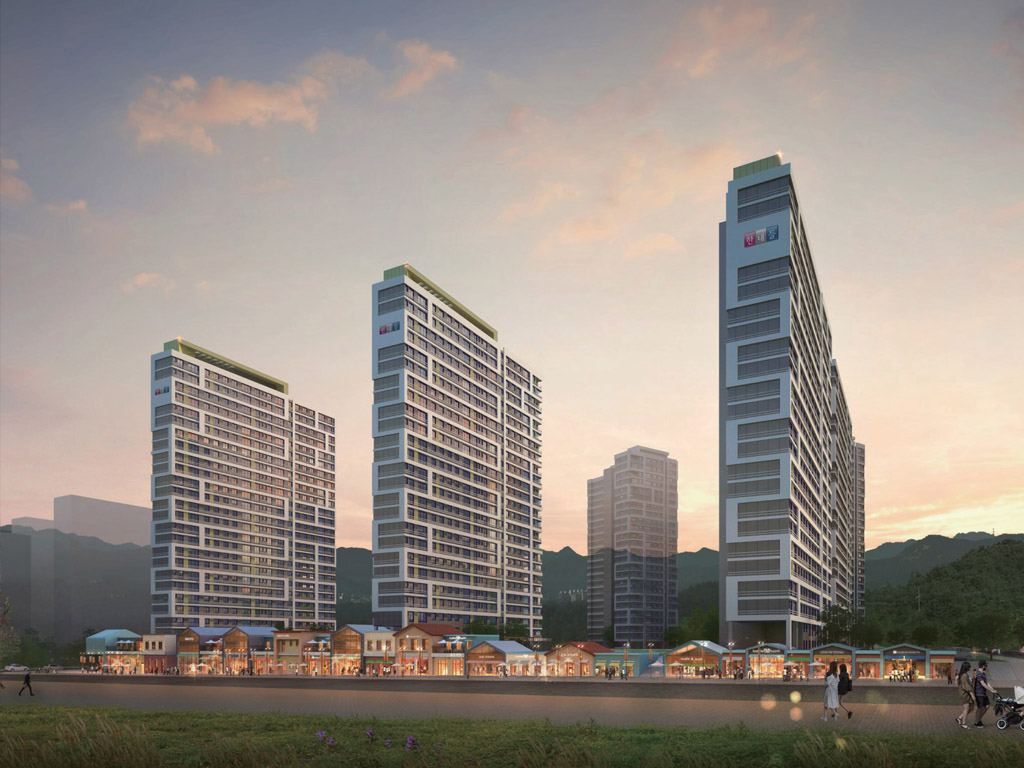시흥 장현 C-4BL 공동주택
Siheung Janghyeon C-4BL Apartment
주변에 근린공원과 하천이 위치한 시홍 장현 C-4BL 공동주택은 웰빙,여유, 행복이 조화를 이루는 wellness 단지를 목표로, 사람 중심의 건강하고 힐링되는 쾌적한 주거환경의 대안을 선보인다. 근린공원의 조망권과 균일한 일조권 확보계획과 함께 비상차로 및 보차분리의 동선계획으로 안전한 단지를 만들고,어울림마당,활력마당,꽃바람마당, 햇살 광장 등 자연과 함께하는 옥외공간올 조성하였다. 대지 레벨차를 활용한 지상형 지하상가와 복층 및 테라스 상가로 추가 면적을 확보한 공간 활용을 제안하고,낮은 밀도의 스트리트 상가계획에 베르겐 거리의 디자인을 차용하였다
The Siheung Janghyeon C-4BL Apartment Houses, located near the neighborhood park and river, aim to be a wellness complex that combines well-being, leisure and happiness, and present an alternative people-centered, healing and healthy living environment. In addition to securing a sunlight and view of the neighborhood park, the complex has been made safe through the route planning of emergency lanes and the segregation of pedestrian and vehicles. Additionally, natural outdoor spaces such as the Oullim yard, vitality yard, flower breeze yard, and sunshine plaza were created. The proposal included utilizing space in such a way as to secure additional area, with a shopping mall generated by the difference in land levels and a multistory terrace shopping mall, and also adopted Bergen street design for a low-density street shopping mall
Location 261-3, Janggok-dong, Siheung-si, Gyeonggi-do, KoreaUse Residential
Site area 39,732m2
Total floor area 120,828.14m2
Floors B2/25F
Households 676
Client Youseung Construction Co.,Ltd

시흥 장현 C-4BL 공동주택
Siheung Janghyeon C-4BL Apartment

주변에 근린공원과 하천이 위치한 시홍 장현 C-4BL 공동주택은 웰빙,여유, 행복이 조화를 이루는 wellness 단지를 목표로, 사람 중심의 건강하고 힐링되는 쾌적한 주거환경의 대안을 선보인다. 근린공원의 조망권과 균일한 일조권 확보계획과 함께 비상차로 및 보차분리의 동선계획으로 안전한 단지를 만들고,어울림마당,활력마당,꽃바람마당, 햇살 광장 등 자연과 함께하는 옥외공간올 조성하였다. 대지 레벨차를 활용한 지상형 지하상가와 복층 및 테라스 상가로 추가 면적을 확보한 공간 활용을 제안하고,낮은 밀도의 스트리트 상가계획에 베르겐 거리의 디자인을 차용하였다
The Siheung Janghyeon C-4BL Apartment Houses, located near the neighborhood park and river, aim to be a wellness complex that combines well-being, leisure and happiness, and present an alternative people-centered, healing and healthy living environment. In addition to securing a sunlight and view of the neighborhood park, the complex has been made safe through the route planning of emergency lanes and the segregation of pedestrian and vehicles. Additionally, natural outdoor spaces such as the Oullim yard, vitality yard, flower breeze yard, and sunshine plaza were created. The proposal included utilizing space in such a way as to secure additional area, with a shopping mall generated by the difference in land levels and a multistory terrace shopping mall, and also adopted Bergen street design for a low-density street shopping mall