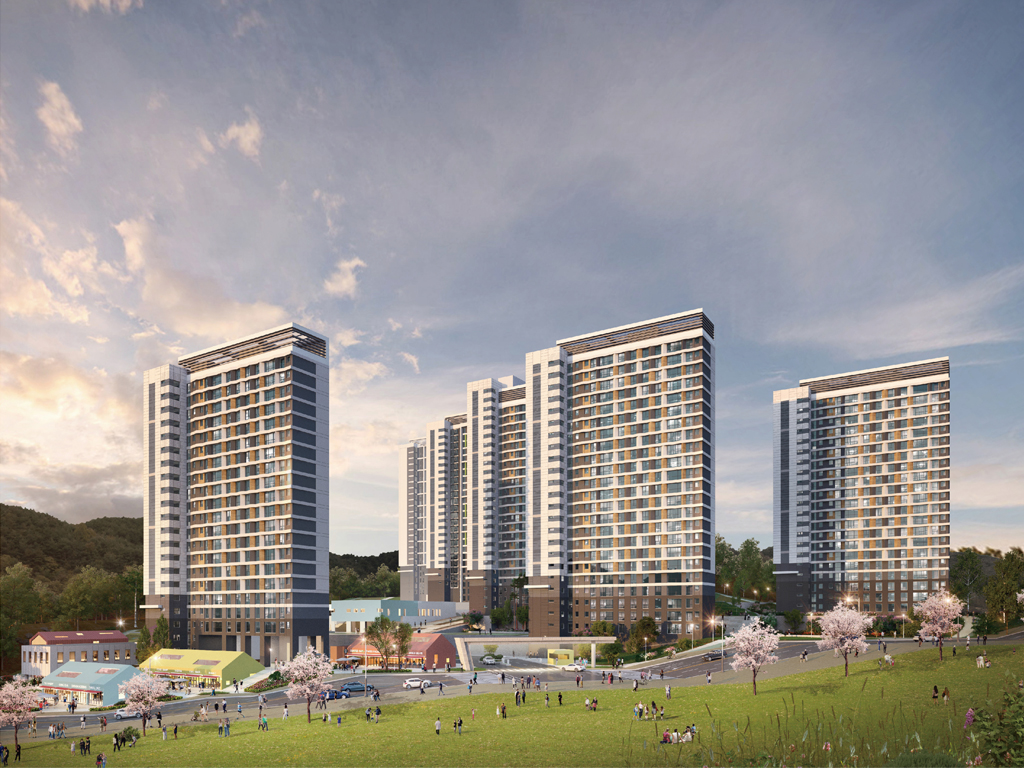인천 검단 AA13-2BL 공동주택
Incheon Geomdan AA13-2BL Apartment
인천 검단 AA13-2BL은 대지를 둘러싸는 콘텍스트를 존중하고 유입하여 관계를 이어가는 단지계획이 적용되었다. 이에 따라 도시가로 노드점에서 녹지로 열린 통경축을 확보하고 인접단지와 학교로 연계되는 ‘에듀 스트리트(edu-streets)’를 계획하였다. 또한, 경사지형을 이용한 입체적 테마공간을 조성하고 다양한 커뮤니티 시설 연계로 주변과의 교류를 활성화할 수 있다. 블록 내 공동주택들은 거주자의 니즈를 충족하는 가변형 평면과 수납강화 주거 공간으로 계획하였다. 특히 거주가가 원하는데로 꾸미는 하비 스페이스(hobby space) 를 통해 라이프사이클에 따라 다채롭게 공간구성이 가능할 것이다.
A plan to respect the context of the surrounding and bring it to the complex to continue the relationship was applied to the Incheon Geomdan AA13-2 block. Accordingly, an open vista from the node point of urban streets to the green area was secured and “ed니-streets” connected to nearby complexes and schools were planned. In addition, a three-dimensional, themed space using a slope was created, and exchange with the surroundings can be vitalized through connections with various community facilities. Apartments within the block have been designed using a variable plane with improved storage to meet the needs of residents and housing. In particular, various types of spatial organization to match different life cycles have been made possible through hobby spaces that can be decorated as residents wish.
Location bullo-dong/Majeon-dong/Dangha-dong/Wondang-dong, Seogu, Incheon, KoreaUse Residential
Site area 57,531m2
Total floor area 148,001.18m2
Floors B2-25F
Client Korea Land & Housing Corporation

인천 검단 AA13-2BL 공동주택
Incheon Geomdan AA13-2BL Apartment

인천 검단 AA13-2BL은 대지를 둘러싸는 콘텍스트를 존중하고 유입하여 관계를 이어가는 단지계획이 적용되었다. 이에 따라 도시가로 노드점에서 녹지로 열린 통경축을 확보하고 인접단지와 학교로 연계되는 ‘에듀 스트리트(edu-streets)’를 계획하였다. 또한, 경사지형을 이용한 입체적 테마공간을 조성하고 다양한 커뮤니티 시설 연계로 주변과의 교류를 활성화할 수 있다. 블록 내 공동주택들은 거주자의 니즈를 충족하는 가변형 평면과 수납강화 주거 공간으로 계획하였다. 특히 거주가가 원하는데로 꾸미는 하비 스페이스(hobby space) 를 통해 라이프사이클에 따라 다채롭게 공간구성이 가능할 것이다.
A plan to respect the context of the surrounding and bring it to the complex to continue the relationship was applied to the Incheon Geomdan AA13-2 block. Accordingly, an open vista from the node point of urban streets to the green area was secured and “ed니-streets” connected to nearby complexes and schools were planned. In addition, a three-dimensional, themed space using a slope was created, and exchange with the surroundings can be vitalized through connections with various community facilities. Apartments within the block have been designed using a variable plane with improved storage to meet the needs of residents and housing. In particular, various types of spatial organization to match different life cycles have been made possible through hobby spaces that can be decorated as residents wish.