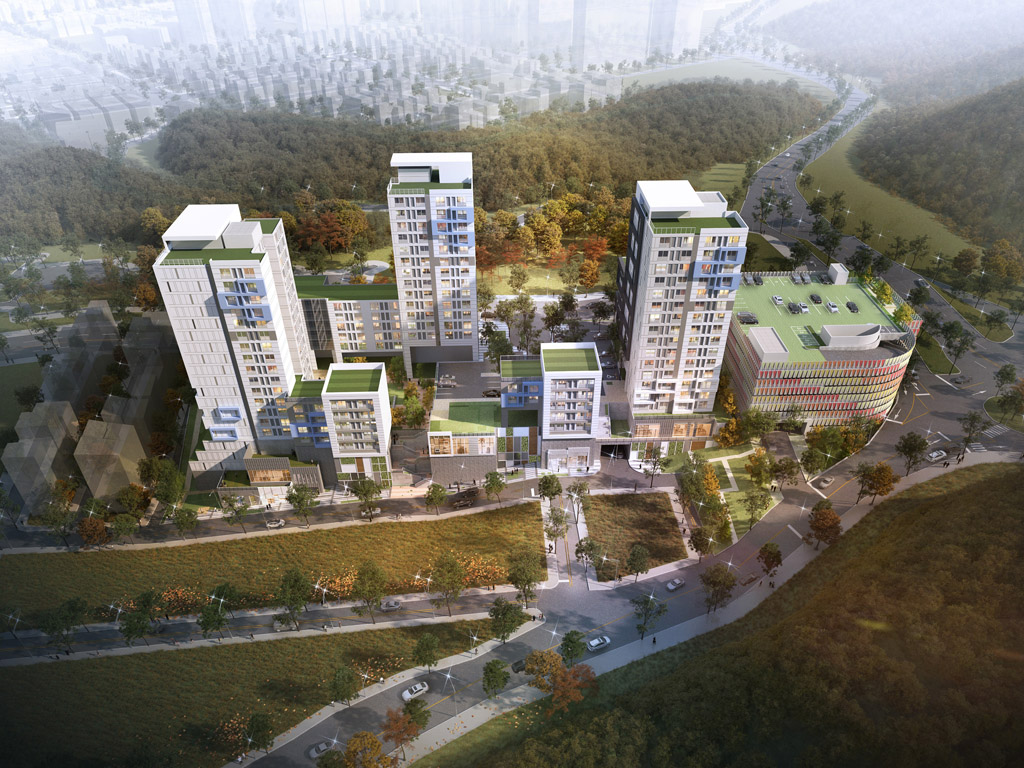성남은행 행복주택
Seongnam-eunhaeng Happy Housing
성남은행 행복주택은 이웃과 상생하며 함께 성장하는 마을을 제안한다. 이 행복주택은 기존 대지 지형에 순응하는 레벨 계획과 이웃과 공유하는 공간계획으로 지역 커뮤니티 활성화를 목표로 한다. 주거공간에 있어서, 대학생/사회초년생,고령자/수급자, 신혼부부형으로 나뉜 입주민 니즈를 분석하여 다양한 라이프 스타일에 따른 맞춤형 특화 주거 전략을 세웠다. 실속 있고 변화 가능한 청년하우스, 여유있고 안락한 시니어하우스, 1인 가구 라이프 스타일을 반영한 소형주택 및 세대 연계형 주동 커뮤니티를 계획하였다. 또한,소형평면의 공간을 합리적으로 사용하는 수납 시스템으로 거주자에 대한 배려를 더하였다.
Seongnam-eunhaeng Haengbok housing proposes a village that grows together with its neighbors. This housing aims to revitalize local communities with a level plan that adapts to existing land topography and a plan for shared space with neighbors. Haengbok housing analyzes the needs of residents, dividing residential space among college students/social beginners, senior citizens/pensioners, and newlyweds, and proposes customized housing strategies tailored to various lifestyles. We planned a substantial and changeable youth house, a relaxed and comfortable senior house, a small house that reflects the single household lifestyle, and a main community the connects the generations. Also, a storage system that takes up a reasonable amount of space is an added consideration for occupants
Location 12-1, Eunhaeng-ro 81 beon-gil, Jungwon-gu, Seongnam-si, Gyeonggi-do, KoreaUse Residential
Site area 8,362.60m2
Total floor area 26,780.21m2
Floors B2-5F
Households 400
Client Korea Agriculture & Rural Infrastructure Corporation

성남은행 행복주택
Seongnam-eunhaeng Happy Housing

성남은행 행복주택은 이웃과 상생하며 함께 성장하는 마을을 제안한다. 이 행복주택은 기존 대지 지형에 순응하는 레벨 계획과 이웃과 공유하는 공간계획으로 지역 커뮤니티 활성화를 목표로 한다. 주거공간에 있어서, 대학생/사회초년생,고령자/수급자, 신혼부부형으로 나뉜 입주민 니즈를 분석하여 다양한 라이프 스타일에 따른 맞춤형 특화 주거 전략을 세웠다. 실속 있고 변화 가능한 청년하우스, 여유있고 안락한 시니어하우스, 1인 가구 라이프 스타일을 반영한 소형주택 및 세대 연계형 주동 커뮤니티를 계획하였다. 또한,소형평면의 공간을 합리적으로 사용하는 수납 시스템으로 거주자에 대한 배려를 더하였다.
Seongnam-eunhaeng Haengbok housing proposes a village that grows together with its neighbors. This housing aims to revitalize local communities with a level plan that adapts to existing land topography and a plan for shared space with neighbors. Haengbok housing analyzes the needs of residents, dividing residential space among college students/social beginners, senior citizens/pensioners, and newlyweds, and proposes customized housing strategies tailored to various lifestyles. We planned a substantial and changeable youth house, a relaxed and comfortable senior house, a small house that reflects the single household lifestyle, and a main community the connects the generations. Also, a storage system that takes up a reasonable amount of space is an added consideration for occupants