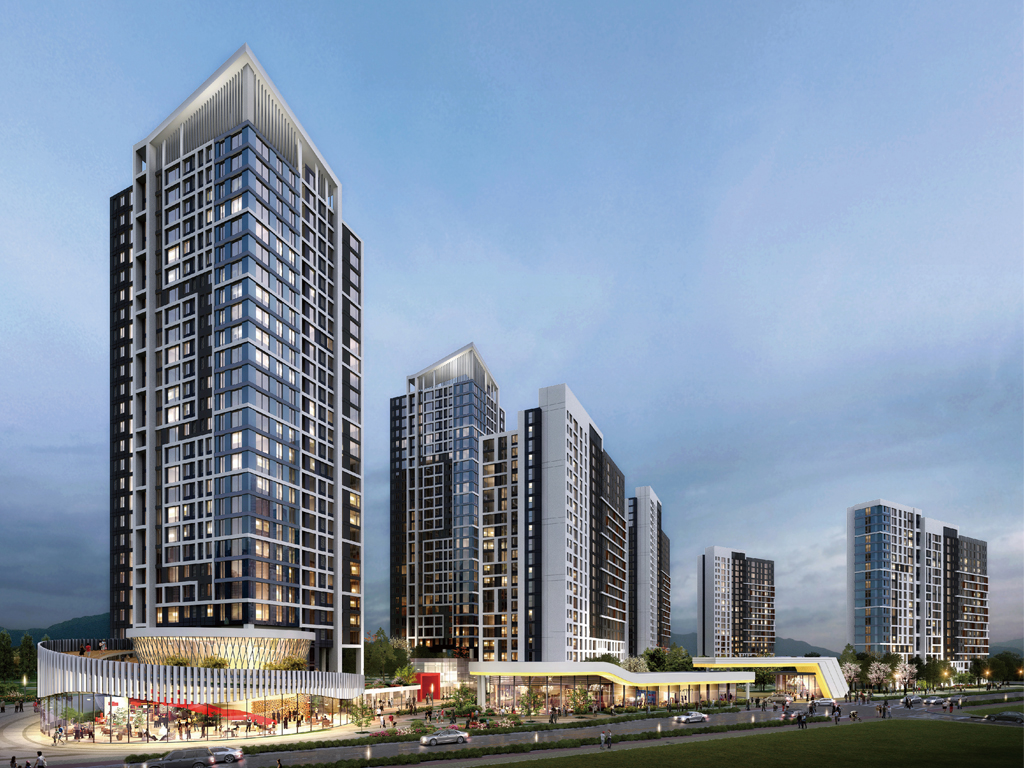김해 진례 C-1BL 공동주택
Gimhae Jinrye C-1BL Apartment
소통과 교류의 교향곡이 시작되는 땅, 심포니 그라운드 주거의 기본 성능에 충실하면서 신혼부부와 아이들을 위한 안전하고 쾌적한 생활기반형 주거공간을 계획해 신혼희망타운으로서 갖추어야 할 최적의 단지 계획을 수립하였다. 도자기로 대표되는 지역의 특성과 화합을 표현하는 원형을 디자인 모티브로 삼았고,외부 공간과 커뮤니티 흐름을 담은 유연한 단지 계획을 도모하였다. 지구 중심의 문화 및 생활 인프라 시설이 집중된 ‘커넥트 홀(공동체 특화시설)’과 단지 내로 연계되는 다양한 마을길은 지역의 아이들과 부모들이 자연스럽게 스며들어 즐기고 체험하는 놀이터이자 마을회관, 정자목이 될 것이다
Symphony Ground, where a symphony of communication and exchange begins. The optimal Newlywed Hope Town complex was designed as a safe and comfortable residential space for the everyday life of newlyweds and children that fulfills the basic needs of housing. The design motif is a circular shape represented with china that expresses the characteristics of the area and symbolizes harmony, and a flexible plan that includes the flow of outdoor space and the community was used for the complex. The "Connect Hall," a special community space where the core cultural and living infrastructure facilities are clustered and various town roads connect to the complex, will become a community hall, with a shade tree and a playground for the children and their parents in the area.
Location Songjeong-ri, Jillye-myeon, Gimhae-si, Gyeongsangnam-do, KoreaUse Residential
Site area 33,330m2
Total floor area 56,355.80m2
Floors B2-25F
Client Korea Land & Housing Corporation

김해 진례 C-1BL 공동주택
Gimhae Jinrye C-1BL Apartment

소통과 교류의 교향곡이 시작되는 땅, 심포니 그라운드 주거의 기본 성능에 충실하면서 신혼부부와 아이들을 위한 안전하고 쾌적한 생활기반형 주거공간을 계획해 신혼희망타운으로서 갖추어야 할 최적의 단지 계획을 수립하였다. 도자기로 대표되는 지역의 특성과 화합을 표현하는 원형을 디자인 모티브로 삼았고,외부 공간과 커뮤니티 흐름을 담은 유연한 단지 계획을 도모하였다. 지구 중심의 문화 및 생활 인프라 시설이 집중된 ‘커넥트 홀(공동체 특화시설)’과 단지 내로 연계되는 다양한 마을길은 지역의 아이들과 부모들이 자연스럽게 스며들어 즐기고 체험하는 놀이터이자 마을회관, 정자목이 될 것이다
Symphony Ground, where a symphony of communication and exchange begins. The optimal Newlywed Hope Town complex was designed as a safe and comfortable residential space for the everyday life of newlyweds and children that fulfills the basic needs of housing. The design motif is a circular shape represented with china that expresses the characteristics of the area and symbolizes harmony, and a flexible plan that includes the flow of outdoor space and the community was used for the complex. The "Connect Hall," a special community space where the core cultural and living infrastructure facilities are clustered and various town roads connect to the complex, will become a community hall, with a shade tree and a playground for the children and their parents in the area.