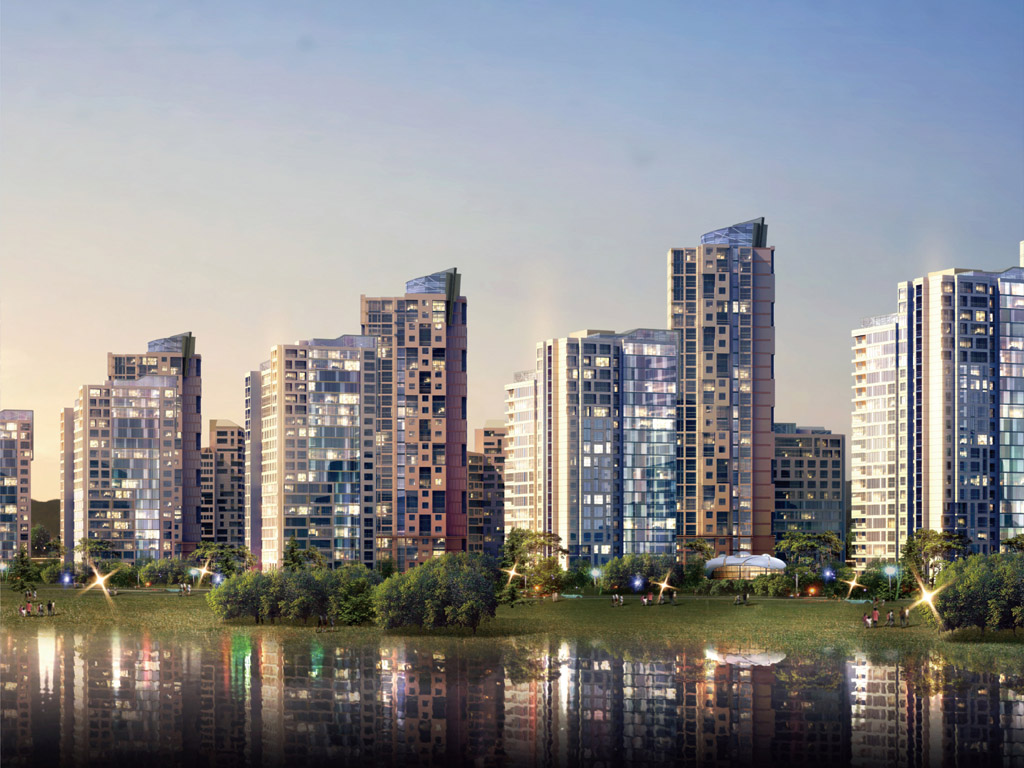LH 하남미사 보금자리 주택지구 A14,15,16BL 공동주택
LH Hanam Misa Newplus District A14, A15, A16BL Apartment
단지가 하나되고,자연과 호홉하고, 블록이 특성화되는 아파트 단지 하남미사 보금자리 아파트는 단지중심의 그린코어(green core)를 만들고 녹지 및 수공간 네트워크를 조성하면서 주변 인프라와 연계된 보행환경을 제공하는 단지 특화계획이 적용되었다. 또한 단지의 문화를 만들어 나가는 커뮤니티 공간으로써 특화광장올 만들어 차별화를 두고 운동, 만남, 놀이, 휴식,수목의 각 테마존을 구성하는 블록계획도 적용되었다. 특히 친환경적인 건축요소로 중간층에 공중정원올 삽입하여 주민들이 자연적 요소들을 누리고 호흡하는 공간올 만들었다. 인지성 향상올 위한 최고층 주동 계획과 휴먼스케일 및 스카이라인을 고려한 저층 주동 계획이 어우러져 보다 도심 속에 잘 녹아든 아파트 단지를 선보인다.
An apartment complex where the whole complex becomes one, the complex is in tune with the nature and the blocks are specialized. For Hanam Misa Newplus Apartment, a complex specialization plan was established to build a green core centering on the complex, create a green and water space network and offer a pedestrian environment connected to surrounding infrastructure. In addition, a block plan was used to create a special plaza as a community space in order to establish the culture of the complex and differentiate it, and different zones were established with the themes of sports, gathering, playing, rest and trees. Also, a hanging garden was inserted in the middle floor as an environmentally friendly architectural element to create a space for residents to enjoy where they can breathe natural elements. The high-tier block plan to raise recognition, the low-story block plan that considers the human scale and the skyline are all in tune to introduce an apartment complex that fits in well with the downtown
Location Misa District, Hanam-si, Gyeonggi-do, KoreaUse Residential
Site area 231,595m2
Total floor area 672,193m2
Floors B2-30F
Client Korea Land & Housing Corporation

LH 하남미사 보금자리 주택지구 A14,15,16BL 공동주택
LH Hanam Misa Newplus District A14, A15, A16BL Apartment

단지가 하나되고,자연과 호홉하고, 블록이 특성화되는 아파트 단지 하남미사 보금자리 아파트는 단지중심의 그린코어(green core)를 만들고 녹지 및 수공간 네트워크를 조성하면서 주변 인프라와 연계된 보행환경을 제공하는 단지 특화계획이 적용되었다. 또한 단지의 문화를 만들어 나가는 커뮤니티 공간으로써 특화광장올 만들어 차별화를 두고 운동, 만남, 놀이, 휴식,수목의 각 테마존을 구성하는 블록계획도 적용되었다. 특히 친환경적인 건축요소로 중간층에 공중정원올 삽입하여 주민들이 자연적 요소들을 누리고 호흡하는 공간올 만들었다. 인지성 향상올 위한 최고층 주동 계획과 휴먼스케일 및 스카이라인을 고려한 저층 주동 계획이 어우러져 보다 도심 속에 잘 녹아든 아파트 단지를 선보인다.
An apartment complex where the whole complex becomes one, the complex is in tune with the nature and the blocks are specialized. For Hanam Misa Newplus Apartment, a complex specialization plan was established to build a green core centering on the complex, create a green and water space network and offer a pedestrian environment connected to surrounding infrastructure. In addition, a block plan was used to create a special plaza as a community space in order to establish the culture of the complex and differentiate it, and different zones were established with the themes of sports, gathering, playing, rest and trees. Also, a hanging garden was inserted in the middle floor as an environmentally friendly architectural element to create a space for residents to enjoy where they can breathe natural elements. The high-tier block plan to raise recognition, the low-story block plan that considers the human scale and the skyline are all in tune to introduce an apartment complex that fits in well with the downtown