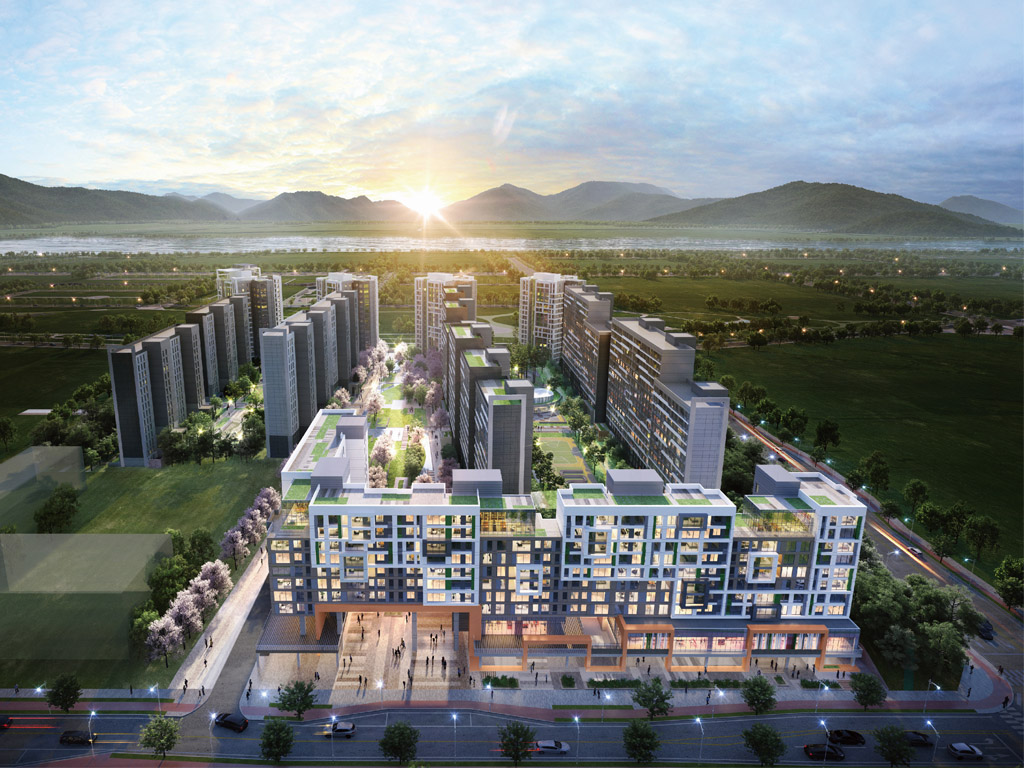에코델타시티 18BL 공동주택
Eco Delta City 18BL Private Participation Public Housing
에코델타시티 18BL은 뉴노멀의 일상을 반영한 실용적인 주거공간을 제안한다. 가족의 성장에 따른 요구사항을 분석하여 생애주기에 따라 유기적으로 대응 가능한 마스터룸과 베타룸 활용 방안을 계획하고 알파룸의 독립사용 및 가변계획으로 공간활용을 극대화하였다. 또한, 3면 개방 구조 적용으로 일조 ? 채광 ? 공원조망을 모두 충족한다. 선호도가 떨어지는 저층세대는 분양성올 높이기 위해 테라스하우스로 특화 계획하였다. 생활가로 보행자의 휴먼스케일에 맞춘 매스디자인과 돌출 테라스 ? 발코니를 통한 입면 패턴은 랜드마크적 디자인의 상징성을 강화한다
Eco Delta City 18BL offers practical residential space reflecting the everyday life of the new normal. Based on our analysis of demand according to family growth, we planned the use of the master room and the beta room to organically respond to life cycles and maximized space utilization by designing the alpha room for separate use and changeability. In addition, the sunlight, lighting, and park view conditions have all been satisfied by opening up three sides. Less-favored units on lower floors have been planned with special terraces to improve pre-sales. The symbolism of the landmark design is enhanced with a mass design customized to the human scale of pedestrians on the living streets and a facade pattern using protruding terraces and balconies
Location 322-47, Jedo-ro, Gangseo-gu, Busan, KoreaUse Residential
Site area 54,826m2
Total floor area 148,391.76m2
Floors B2-16F
Client DAEWOO ENGINEERING & CONSTRUCTION Co., Ltd

에코델타시티 18BL 공동주택
Eco Delta City 18BL Private Participation Public Housing

에코델타시티 18BL은 뉴노멀의 일상을 반영한 실용적인 주거공간을 제안한다. 가족의 성장에 따른 요구사항을 분석하여 생애주기에 따라 유기적으로 대응 가능한 마스터룸과 베타룸 활용 방안을 계획하고 알파룸의 독립사용 및 가변계획으로 공간활용을 극대화하였다. 또한, 3면 개방 구조 적용으로 일조 ? 채광 ? 공원조망을 모두 충족한다. 선호도가 떨어지는 저층세대는 분양성올 높이기 위해 테라스하우스로 특화 계획하였다. 생활가로 보행자의 휴먼스케일에 맞춘 매스디자인과 돌출 테라스 ? 발코니를 통한 입면 패턴은 랜드마크적 디자인의 상징성을 강화한다
Eco Delta City 18BL offers practical residential space reflecting the everyday life of the new normal. Based on our analysis of demand according to family growth, we planned the use of the master room and the beta room to organically respond to life cycles and maximized space utilization by designing the alpha room for separate use and changeability. In addition, the sunlight, lighting, and park view conditions have all been satisfied by opening up three sides. Less-favored units on lower floors have been planned with special terraces to improve pre-sales. The symbolism of the landmark design is enhanced with a mass design customized to the human scale of pedestrians on the living streets and a facade pattern using protruding terraces and balconies