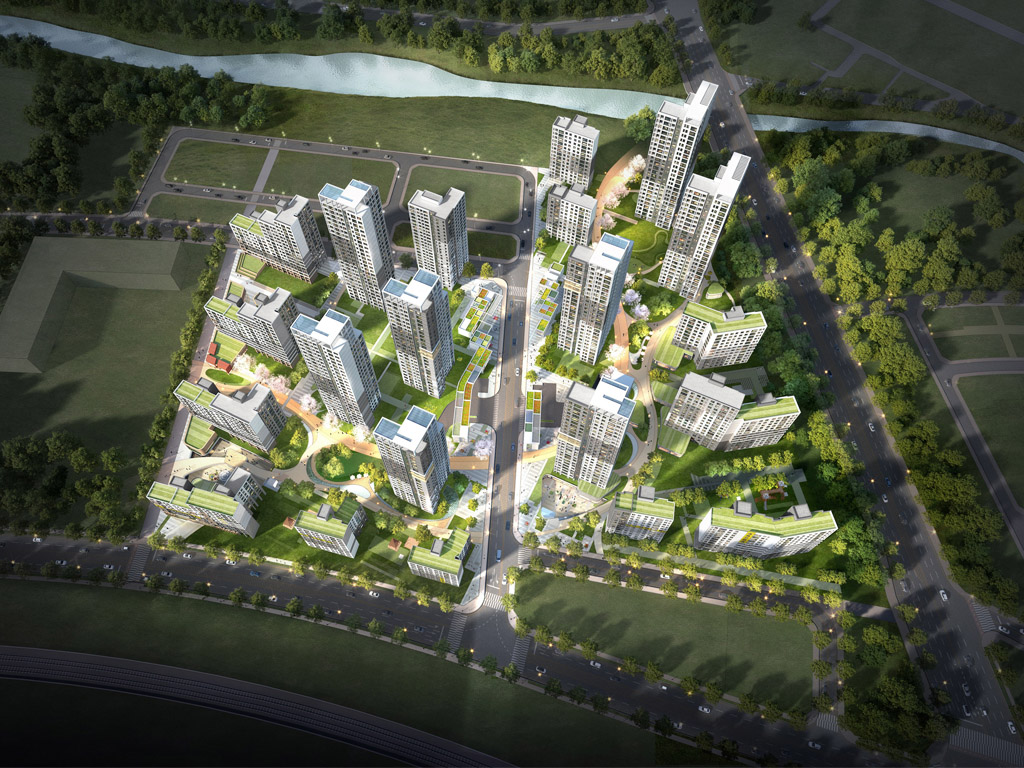남양주 왕숙 A24 + B17블럭 공동주택
Namyangju Wangsuk A24 + B17 Block Apartment
Life Collage, 도시와 삶이 만나는 다양한 방법 개별 단지의 자족적 기능을 충족하면서도 왕숙천의 생태 요소와 교육적 풍경이 강력한 네트워크로 연결되는 두 단지의 콜라보를 추구한다. 서측의 스쿨파크와 연계한 교육 프로그램이 특화된 A2BL과 사릉천과 인접해 힐링 프로그램이 특화된 B17BL을 보행가로와 오픈스페이스를 통해 연결하여 지역의 커뮤니티를 확장시킨다. 또한, 주거 공간의 가변성을 확보하여 다양한 라이프스타일에 대응하는 유연적인 맞춤형 주거공간을 선보인다. 통일된 디자인 적용, 연속적인 스카이 라인, 두 단지가 공유하는 오픈스페이스 등을 통해 분리된 단지이지만 하나의 단지처럼 보이는 데 중점을 두었다.
Life Collage, Various Ways the City and Life Harmonize This space pursues collaboration between two complexes where the ecological elements of Wangsukcheon Stream and the educational landscape are connected by a strong network while satisfying the self-sufficient fu nction of the individual complexes. The space allows the expansion of the local community by connecting A2BL, which specializes in educational programs in connection with the school park on the west, and B17BL, which specializes in healing programs adjacent to Sareungcheon Stream, through pedestrian streets and open spaces. Additionally, by securing the variability of the living space, it introduces a flexible and customized residential space that responds to various lifestyles. Although it is a complex separated with the application of a unified design, a continuous skyline, and an open space shared between the two complexes, emphasis was placed on appearing like a single complex.
Location Namyangju-si, Gyeonggi-do, KoreaUse Residential
Site area A24BL_ 26,755m2 / B17BL_ 29,201m2
Total floor area A24BL_ 84,472.27m2 / B17BL_ 87,232.09m2
Floors A24BL_ B2-25F / B17BL_ B2-25F
Client LH(Korea Land & Housing Corporation)

남양주 왕숙 A24 + B17블럭 공동주택
Namyangju Wangsuk A24 + B17 Block Apartment

Life Collage, 도시와 삶이 만나는 다양한 방법 개별 단지의 자족적 기능을 충족하면서도 왕숙천의 생태 요소와 교육적 풍경이 강력한 네트워크로 연결되는 두 단지의 콜라보를 추구한다. 서측의 스쿨파크와 연계한 교육 프로그램이 특화된 A2BL과 사릉천과 인접해 힐링 프로그램이 특화된 B17BL을 보행가로와 오픈스페이스를 통해 연결하여 지역의 커뮤니티를 확장시킨다. 또한, 주거 공간의 가변성을 확보하여 다양한 라이프스타일에 대응하는 유연적인 맞춤형 주거공간을 선보인다. 통일된 디자인 적용, 연속적인 스카이 라인, 두 단지가 공유하는 오픈스페이스 등을 통해 분리된 단지이지만 하나의 단지처럼 보이는 데 중점을 두었다.
Life Collage, Various Ways the City and Life Harmonize This space pursues collaboration between two complexes where the ecological elements of Wangsukcheon Stream and the educational landscape are connected by a strong network while satisfying the self-sufficient fu nction of the individual complexes. The space allows the expansion of the local community by connecting A2BL, which specializes in educational programs in connection with the school park on the west, and B17BL, which specializes in healing programs adjacent to Sareungcheon Stream, through pedestrian streets and open spaces. Additionally, by securing the variability of the living space, it introduces a flexible and customized residential space that responds to various lifestyles. Although it is a complex separated with the application of a unified design, a continuous skyline, and an open space shared between the two complexes, emphasis was placed on appearing like a single complex.