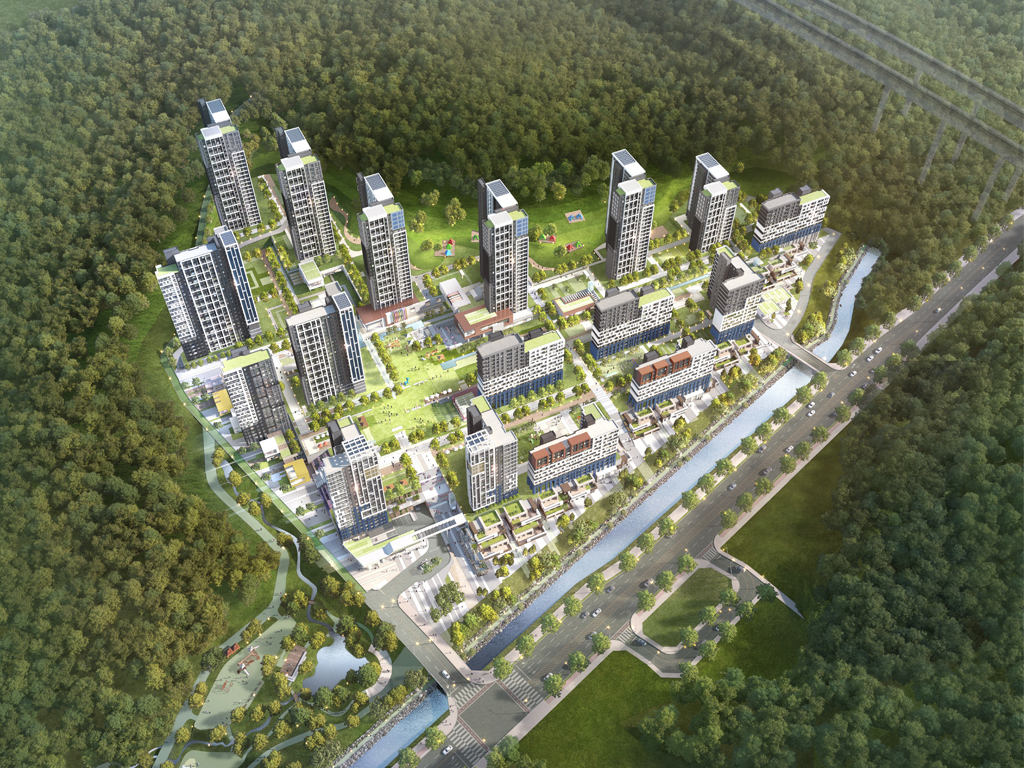울산다운2 A-3BL 공동주택
Apartment Housing in Ulsandaun 2, A-3BL
대상지는 자연보존지역과 입화산에 둘러싸여 있고 약25m 레벨차가 있는 경사지형이다. 경사를 적극 이용한 지형 극복 방안과 대상지 내 생태 커뮤니티를 계획해 주변 자연과 연계 ?확장해 나가는 커뮤니티 조성을 설계의 중점으로 삼았다. 지형 차를 이용해 남측 하천과 연계한 지반형 테라스 하우스는 자연을 입체적?연속적으로 유입하며, 도로변에서 상징성 있는 경관을 연출하는 동시에 입주민에게 자연환경과 하천의 조망을 확보해 준다. 전 세대를 아우르는 소셜 믹스 단지임을 감안하여 단순 적층형이 아닌 테마가 있는 다양한 평면과 테라스를 조합한 광폭형 테라스로 계획하여 활용도를 증대시키고,흥미로운 가로환경을 연출하였다.
The site is located on an inclined terrain with an approximate 25-meter level difference, surrounded by nature preservation districts and Iphwasan Mountain. The design focus is placed on overcoming this geographical feature by maximizing the use of the slope and creating an eco-community that connects and expands into the surrounding nature. By utilizing the topographic differences, ground-integrated terrace houses will be established in connection with the river to the south. These houses will introduce nature in a three-dimensional and continuous manner, creating a symbolic landscape along the road while providing residents with views of the natural environment and the river at the same time. Considering that this is a Social Mix complex accommodating all generations, we plan to incorporate wide terraces that combine various themed layouts for greater versatility and a more engaging streetscape, rather than relying on a simple stacked design.
Location A-3BL, Ulsandaun 2, Ulsan-si, KoreaUse Residential
Site area 75,813.00m2
Total floor area 176,979.89m2

울산다운2 A-3BL 공동주택
Apartment Housing in Ulsandaun 2, A-3BL

대상지는 자연보존지역과 입화산에 둘러싸여 있고 약25m 레벨차가 있는 경사지형이다. 경사를 적극 이용한 지형 극복 방안과 대상지 내 생태 커뮤니티를 계획해 주변 자연과 연계 ?확장해 나가는 커뮤니티 조성을 설계의 중점으로 삼았다. 지형 차를 이용해 남측 하천과 연계한 지반형 테라스 하우스는 자연을 입체적?연속적으로 유입하며, 도로변에서 상징성 있는 경관을 연출하는 동시에 입주민에게 자연환경과 하천의 조망을 확보해 준다. 전 세대를 아우르는 소셜 믹스 단지임을 감안하여 단순 적층형이 아닌 테마가 있는 다양한 평면과 테라스를 조합한 광폭형 테라스로 계획하여 활용도를 증대시키고,흥미로운 가로환경을 연출하였다.
The site is located on an inclined terrain with an approximate 25-meter level difference, surrounded by nature preservation districts and Iphwasan Mountain. The design focus is placed on overcoming this geographical feature by maximizing the use of the slope and creating an eco-community that connects and expands into the surrounding nature. By utilizing the topographic differences, ground-integrated terrace houses will be established in connection with the river to the south. These houses will introduce nature in a three-dimensional and continuous manner, creating a symbolic landscape along the road while providing residents with views of the natural environment and the river at the same time. Considering that this is a Social Mix complex accommodating all generations, we plan to incorporate wide terraces that combine various themed layouts for greater versatility and a more engaging streetscape, rather than relying on a simple stacked design.