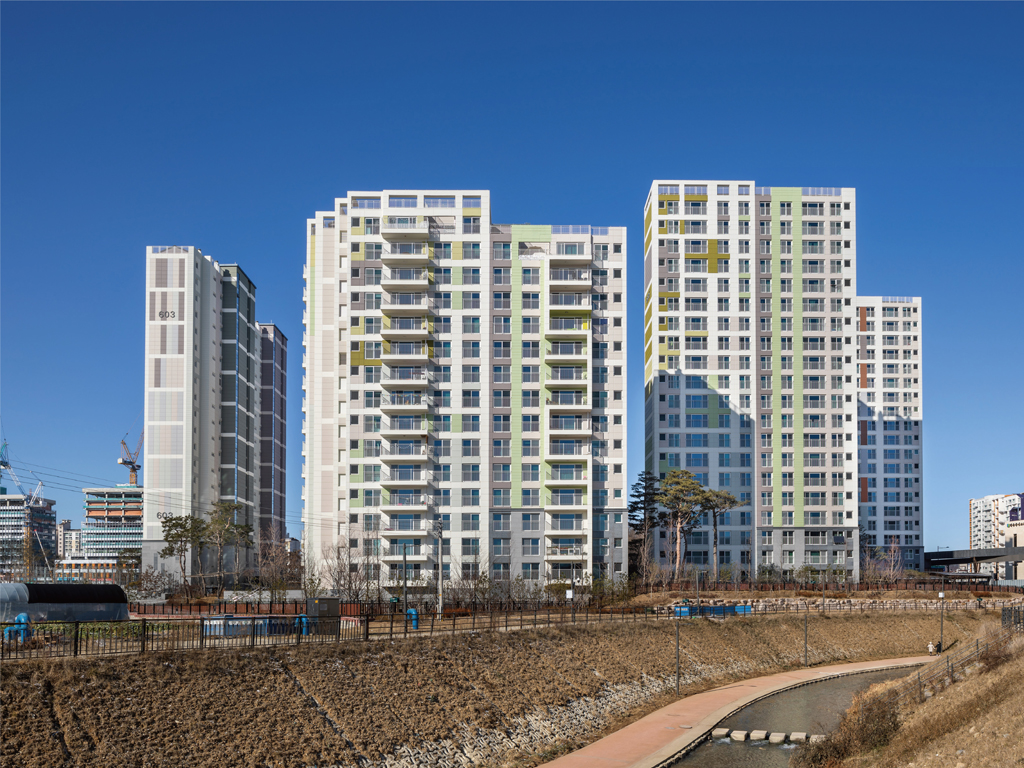구로 항동지구 6BL 공동주택
Apartment, 6BL, Hangdong District, Guro-gu
구로 항동 지구와 부천과의 경계부에 위치한 대지는 동측으로 천황산을 바라보고, 바로 대지 옆으로는 하천과 접해져 있어 자연과 도시가 조화를 이루는 지역에 위치한다. 배치 계획은 남향의 주거 공간과 녹지 ? 하천변 조망권올 확보하고 주동수와 단위세대 타입올 최소화하는 방향으로 수립되었다. 외부 공간을 균등하게 배치하여 어느 곳에서나 커뮤니티 활동이 자연스럽게 이루어질 수 있게 하였고,대지 레벨차를 활용하여 대지 남측 지하에 주된 부대시설을 배치하였다. 지하층이지만 자연 채광과 환기가 가능하도록 하여 쾌적한 공간을 확보하였다. 주거 공간은 4베이 구조로 채광과 일조량을 극대화하였으며,일부 주동은 비확장 발코니 설치를 통해 입체적인 주동 계획이 될 수 있도록 하였다
Located on the border between Hang-dong District, Guro-gu and Bucheon, the site is in an area where nature and the city harmonize. It faces Cheonhwang Mountain to the east and there is a stream nearby. The layout secures a south facing living space with a view of green space and the riverside while the number of main buildings and the types of households are minimized. The outdoor spaces were carefully balanced to ensure that community activities could happen anywhere spontaneously, and the difference in levels was utilized by placing the main ancillary facilities on the basement level of the southern section of the site. Although they are located in the basement, a comfortable space was created through the provision of natural lighting and ventilation. The living space is a 4-bay structure that maximizes lighting and daylight, and a three-dimensional main building plan was created with non-extended balconies installed in some of the main buildings.
Location 216-1, Hang-dong, Guro-gu, Seoul, KoreaUse Residential
Site area 17,429m2
Total floor area 57,050.87m2
Floors B2-20F
Client Woonam Construction Co.,Ltd

구로 항동지구 6BL 공동주택
Apartment, 6BL, Hangdong District, Guro-gu

구로 항동 지구와 부천과의 경계부에 위치한 대지는 동측으로 천황산을 바라보고, 바로 대지 옆으로는 하천과 접해져 있어 자연과 도시가 조화를 이루는 지역에 위치한다. 배치 계획은 남향의 주거 공간과 녹지 ? 하천변 조망권올 확보하고 주동수와 단위세대 타입올 최소화하는 방향으로 수립되었다. 외부 공간을 균등하게 배치하여 어느 곳에서나 커뮤니티 활동이 자연스럽게 이루어질 수 있게 하였고,대지 레벨차를 활용하여 대지 남측 지하에 주된 부대시설을 배치하였다. 지하층이지만 자연 채광과 환기가 가능하도록 하여 쾌적한 공간을 확보하였다. 주거 공간은 4베이 구조로 채광과 일조량을 극대화하였으며,일부 주동은 비확장 발코니 설치를 통해 입체적인 주동 계획이 될 수 있도록 하였다
Located on the border between Hang-dong District, Guro-gu and Bucheon, the site is in an area where nature and the city harmonize. It faces Cheonhwang Mountain to the east and there is a stream nearby. The layout secures a south facing living space with a view of green space and the riverside while the number of main buildings and the types of households are minimized. The outdoor spaces were carefully balanced to ensure that community activities could happen anywhere spontaneously, and the difference in levels was utilized by placing the main ancillary facilities on the basement level of the southern section of the site. Although they are located in the basement, a comfortable space was created through the provision of natural lighting and ventilation. The living space is a 4-bay structure that maximizes lighting and daylight, and a three-dimensional main building plan was created with non-extended balconies installed in some of the main buildings.