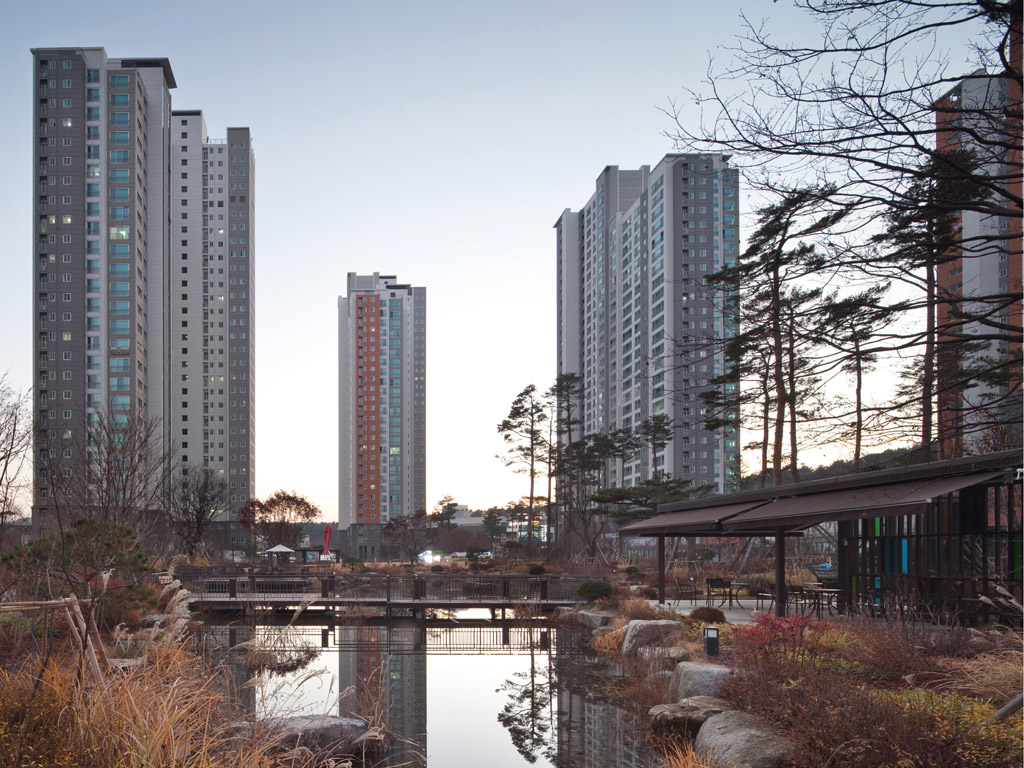대전 도안신도시 A18BL 공동주택
Daejeon Doan New Town A18BL Apartment
대전도안신도시 A18BL 공동주택은 12개 동의 최소 동수를 배치하여 통경축을 최대로 확보하면서 각 단위세대의 시각적 통경 및 조망올 제공한다. 외관은 도안신도시 관문의 상징이자 주변의 도안공원과 관저천올 향한 열린 조망을 위하여 타워형으로 계획하였다. 이에 따라 개방감 있는 도시경관이 창출되었고, 야간경관을 위한 조명계획이 더해져 랜드마크 타워를 강조하면서 단지의 인지성을 향상시킬 수 있었다. 단지 내 보행통로는 무장애 공간이며,각각의 테마를 가진 다채로운 외부공간이 조성되었다.
The Daejeon Doan New Town A18BL apartment complex offers the maximal visual vista and view for each household unit by including only the minimum number of 12 buildings. The appearance was planned as a tower to symbolize a gateway to Doan New Town and offer an open view of the surrounding Doan Park and Gwanjeo Stream. Accordingly, awareness of the complex could be improved by creating an urban landscape with openness and emphasizing the landmark tower, with an additional lighting plan for a night view. The pedestrian passage in the complex is a barrier-free space, and diverse outdoor spaces with a theme for each are planned.
Location 77, Doandong-ro, Seo-gu, Daejeon Metropolitan City, KoreaUse Residential
Site area 94,477.10m2
Total floor area 254,482.90m2
Floors B2-34F
Client Woomi Construction

대전 도안신도시 A18BL 공동주택
Daejeon Doan New Town A18BL Apartment

대전도안신도시 A18BL 공동주택은 12개 동의 최소 동수를 배치하여 통경축을 최대로 확보하면서 각 단위세대의 시각적 통경 및 조망올 제공한다. 외관은 도안신도시 관문의 상징이자 주변의 도안공원과 관저천올 향한 열린 조망을 위하여 타워형으로 계획하였다. 이에 따라 개방감 있는 도시경관이 창출되었고, 야간경관을 위한 조명계획이 더해져 랜드마크 타워를 강조하면서 단지의 인지성을 향상시킬 수 있었다. 단지 내 보행통로는 무장애 공간이며,각각의 테마를 가진 다채로운 외부공간이 조성되었다.
The Daejeon Doan New Town A18BL apartment complex offers the maximal visual vista and view for each household unit by including only the minimum number of 12 buildings. The appearance was planned as a tower to symbolize a gateway to Doan New Town and offer an open view of the surrounding Doan Park and Gwanjeo Stream. Accordingly, awareness of the complex could be improved by creating an urban landscape with openness and emphasizing the landmark tower, with an additional lighting plan for a night view. The pedestrian passage in the complex is a barrier-free space, and diverse outdoor spaces with a theme for each are planned.