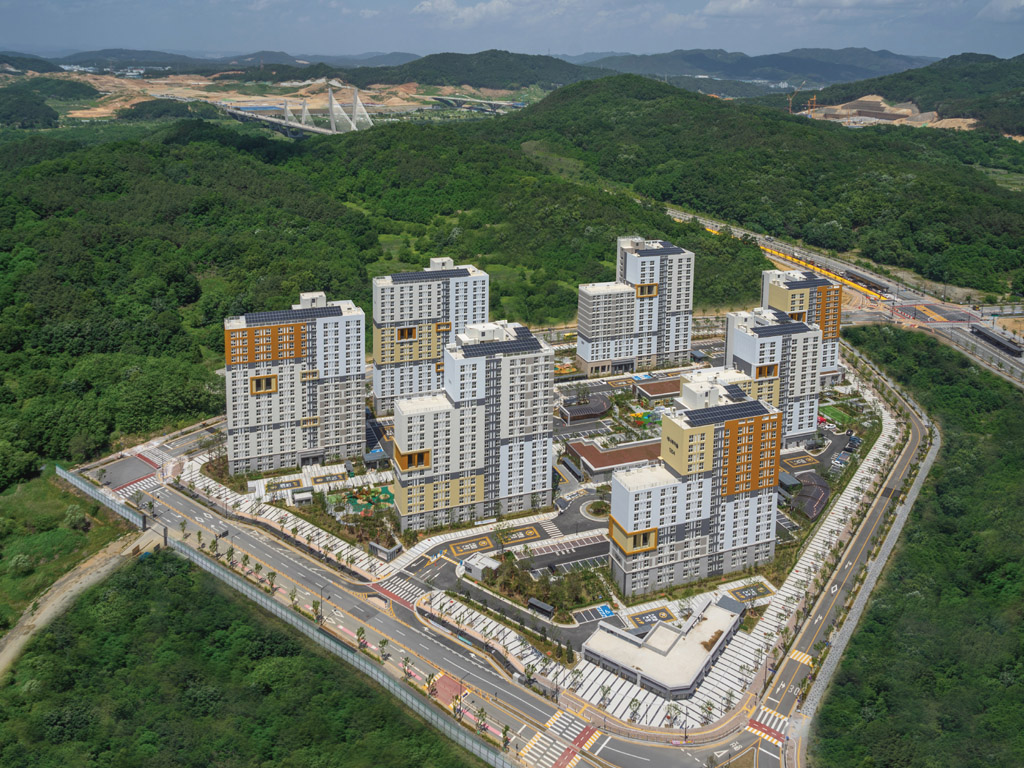세종시 4-2 생활권 M2블럭
SejongCity 4-2 Living Area M2 Block
본 공동주택은 주변 환경과 융합하는 살기 좋은 단지로, ‘다양한 계층이 함께 살아가는 STORYTOWN’으로 계획되었다. 대학교 챔퍼스 및 첨단산업도시를 연결하는 커뮤니티 밴드로서,교육과 첨단산업시설을 담는 경관계획과 옥외공간계획을 적용하였다. 수요자 분석에 따라 첨단산업단지형과 일반형으로 주거공간 유형을 세분화하였고, 수요자 특성에 맞는 생애 주기를 반영한 특화된 단위세대 및 커뮤니티 프로그램을 계획하였다. 옥상녹화,벽면녹하, 중정을 통한 친환경적인 그린주차장을 구성함과 동시에 자연으로 열린 도시경관을 만드는 랜드마크 입면 디자인을 제안하였다
This apartment house was planned as a MSTORY TOWN where various classes live together/ a livable complex in harmony with the surrounding environment. We designed a landscape and outdoor spaces that connect education and high-tech industrial facilities so that the apartment houses can play the role of a community band that joins the university campus and the high-tech industrial city. By analyzing demand, we subdivided the residential spaces into a high-tech industrial complex type and general type. In addition, we planned specialized housing units and community programs that reflect the life cycle suitable for the characteristics of the consumers. An eco-friendly parking lot was planned by applying a green roof, green walls, and a courtyard, and a landmark facade design that creates an urban landscape open to nature was proposed.
Location Sejong-si, KoreaUse Residential
Site area 44,827m2
Total floor area 82,100.93m2
Floors B1-18F

세종시 4-2 생활권 M2블럭
SejongCity 4-2 Living Area M2 Block

본 공동주택은 주변 환경과 융합하는 살기 좋은 단지로, ‘다양한 계층이 함께 살아가는 STORYTOWN’으로 계획되었다. 대학교 챔퍼스 및 첨단산업도시를 연결하는 커뮤니티 밴드로서,교육과 첨단산업시설을 담는 경관계획과 옥외공간계획을 적용하였다. 수요자 분석에 따라 첨단산업단지형과 일반형으로 주거공간 유형을 세분화하였고, 수요자 특성에 맞는 생애 주기를 반영한 특화된 단위세대 및 커뮤니티 프로그램을 계획하였다. 옥상녹화,벽면녹하, 중정을 통한 친환경적인 그린주차장을 구성함과 동시에 자연으로 열린 도시경관을 만드는 랜드마크 입면 디자인을 제안하였다
This apartment house was planned as a MSTORY TOWN where various classes live together/ a livable complex in harmony with the surrounding environment. We designed a landscape and outdoor spaces that connect education and high-tech industrial facilities so that the apartment houses can play the role of a community band that joins the university campus and the high-tech industrial city. By analyzing demand, we subdivided the residential spaces into a high-tech industrial complex type and general type. In addition, we planned specialized housing units and community programs that reflect the life cycle suitable for the characteristics of the consumers. An eco-friendly parking lot was planned by applying a green roof, green walls, and a courtyard, and a landmark facade design that creates an urban landscape open to nature was proposed.