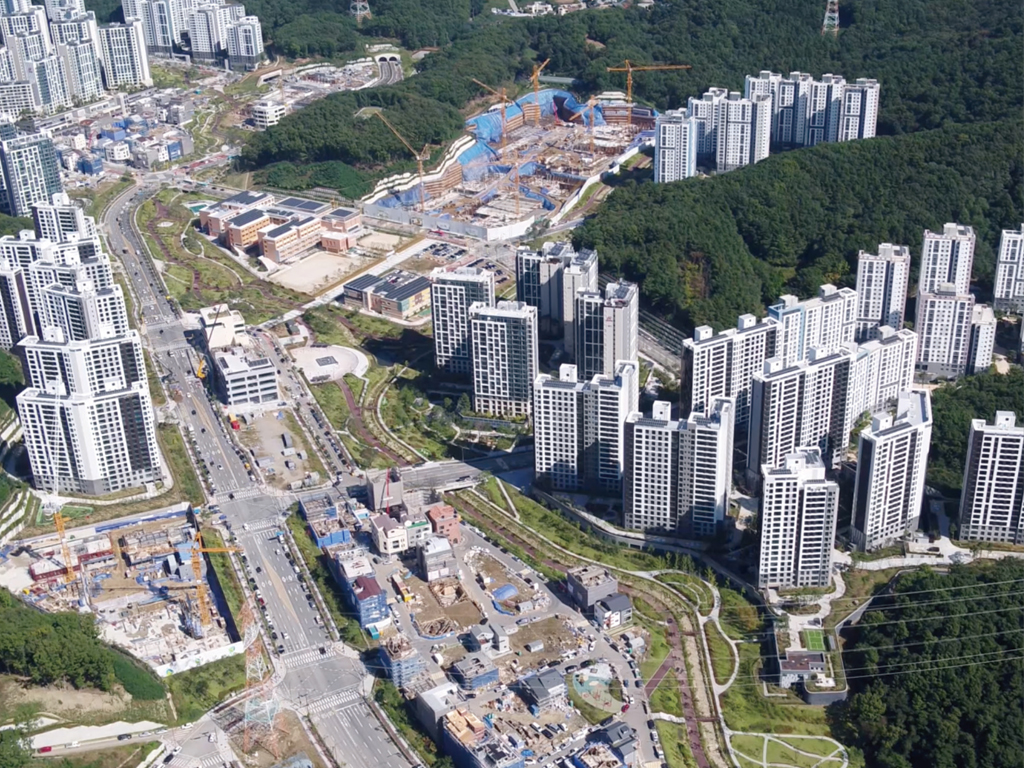판교 어바니 티 5,7 블럭
Pangyo URBANITY 5,7BL
해당 대지는 판교 분당 수지 생활권에 인접한 곳으로 우수한 광역 교통여건이 조성되어 서울 및 기존 시가지로 접근이 용이하며, 자연으로 둘러싸여 녹지 및 공원 조망이 가능한 프리미 엄 단지이다. 이러한 장점을 극대화하는 주변 환경 활용 및 거주환경올 향상시킨 특화전략으 로 분양성 상승을 유도하였다. 공원 조망 세대 확보, 100% 남향 배치, 바람길 조성으로 쾌 적한 외부공간, 도시 가로 대응형 상가 계획,안전한 보행자 동선이 마련되었으며,단위세 대는 알파룸? 가변공간 특화로 공간이 플러스되는 평면계획을 적용하여 주거가치를 높였다.
The site, adjacent to the living zones of Pangyo, Bundang, and Suji, has excellent metropolitan transportation conditions for easy access to Seoul and the existing urban districts. In addition, this premium complex is surrounded by nature, so that residents can view green areas and a park. To maximize these advantages, we established a specialized strategy that uses the surrounding environment and improves the dwelling environment, thereby increasing the possibility of sales. We prepared households with a view of the park, 100% south-facing layout, a pleasant outdoor space with a winding path, a shopping mall open to urban streets, and a safe pedestrian path. Also, we applied floor plans with extra space with housing units with an alpha room or flexible space, thereby increasing the housing value
Location Bundang-gu, Seongnam-si, Gyeonggi-do, KoreaUse Residential
Site area A5BL_ 35,904.00m2/A7BL_ 26,378.00m2
Total floor area A5BL_ 101,489.998m2/A7BL_ 78,165.656m2
Floors A5BL_ B2-20F / A7BL_ B2-20F
Households A5BL_ 589, A7BL.444
Client YOUNGWOO HOLDINGS CO.,LTD.

판교 어바니 티 5,7 블럭
Pangyo URBANITY 5,7BL

해당 대지는 판교 분당 수지 생활권에 인접한 곳으로 우수한 광역 교통여건이 조성되어 서울 및 기존 시가지로 접근이 용이하며, 자연으로 둘러싸여 녹지 및 공원 조망이 가능한 프리미 엄 단지이다. 이러한 장점을 극대화하는 주변 환경 활용 및 거주환경올 향상시킨 특화전략으 로 분양성 상승을 유도하였다. 공원 조망 세대 확보, 100% 남향 배치, 바람길 조성으로 쾌 적한 외부공간, 도시 가로 대응형 상가 계획,안전한 보행자 동선이 마련되었으며,단위세 대는 알파룸? 가변공간 특화로 공간이 플러스되는 평면계획을 적용하여 주거가치를 높였다.
The site, adjacent to the living zones of Pangyo, Bundang, and Suji, has excellent metropolitan transportation conditions for easy access to Seoul and the existing urban districts. In addition, this premium complex is surrounded by nature, so that residents can view green areas and a park. To maximize these advantages, we established a specialized strategy that uses the surrounding environment and improves the dwelling environment, thereby increasing the possibility of sales. We prepared households with a view of the park, 100% south-facing layout, a pleasant outdoor space with a winding path, a shopping mall open to urban streets, and a safe pedestrian path. Also, we applied floor plans with extra space with housing units with an alpha room or flexible space, thereby increasing the housing value