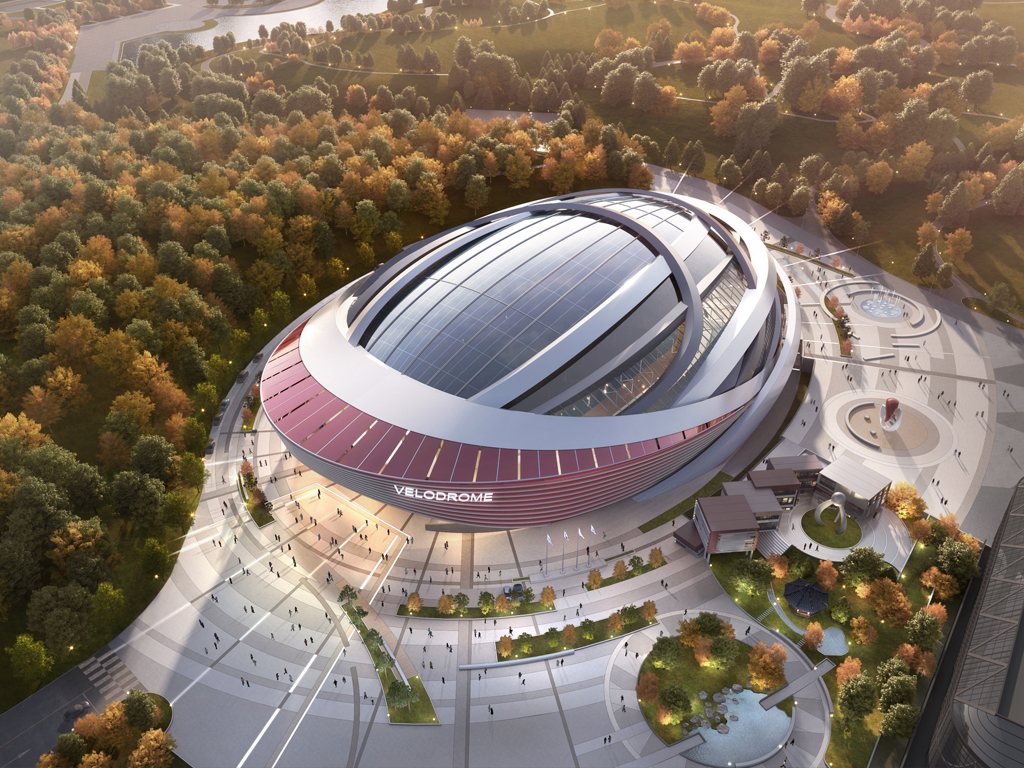올림픽공원 벨로드롬 시설개선공사 설계용역
Design for Olympic Park Velodrome Facility Improvement Construction
1986년 아시안게임을 위해 지어진 올림픽공원 내 벨로드롬은 노후화 및 경륜장 이전으로 인해 2014년 폐쇄된 바 있다. 벨로드롬이 올림픽 사이클경기장으로서의 기능을 회복하고 체육?공연?문화를 담아내는 다기능 복합문화 스포츠 공간으로 재탄생하기 위한 주요 설계 전략은 다음과 같다. 건축물의 매스는 사이클의 속도감을 보여주는 상징적인 디자인을 적용 하고, 이를 구현하기 위해 Double Layer Grid Truss 지붕구조 시스템을 제안하였다. 또한, 복합 문화 플랫폼으로서의 다양한 활동 수용을 위해 경기장/공연장/문화시설 각 이용 용도에 따라 효율적으로 적용할 수 있는 구분된 동선계획을 수립하였다
The velodrome, established in the Olympic Park for the 1986 Asian Games, was closed in 2014 due to its aging facility and cycling venue relocation. To restore its functionality as an Olympic cycling arena and transform it into a multifunctional cultural and sports complex capable of hosting various events, the following key design strategies were established: The building mass has been designed to symbolically represent the sense of speed in cycling. To realize this, we proposed a Double-Layer Grid Truss roof structure. Additionally, to accommodate a variety of activities as a cultural complex, we planned distinct pedestrian circulation routes for the arena, performance venues, and cultural facilities, ensuring efficient use of space. With the goal of creating a circulatory velodrome that seamlessly connects the interior and exterior
Location 424, Olympic-ro, Songpa-gu, Seoul, KoreaUse Sports Facility
Site area 580,852.80m2
Total floor area 26,820.49m2 (기존 : 10,672.00m2)
Floors B1-3

올림픽공원 벨로드롬 시설개선공사 설계용역
Design for Olympic Park Velodrome Facility Improvement Construction

1986년 아시안게임을 위해 지어진 올림픽공원 내 벨로드롬은 노후화 및 경륜장 이전으로 인해 2014년 폐쇄된 바 있다. 벨로드롬이 올림픽 사이클경기장으로서의 기능을 회복하고 체육?공연?문화를 담아내는 다기능 복합문화 스포츠 공간으로 재탄생하기 위한 주요 설계 전략은 다음과 같다. 건축물의 매스는 사이클의 속도감을 보여주는 상징적인 디자인을 적용 하고, 이를 구현하기 위해 Double Layer Grid Truss 지붕구조 시스템을 제안하였다. 또한, 복합 문화 플랫폼으로서의 다양한 활동 수용을 위해 경기장/공연장/문화시설 각 이용 용도에 따라 효율적으로 적용할 수 있는 구분된 동선계획을 수립하였다
The velodrome, established in the Olympic Park for the 1986 Asian Games, was closed in 2014 due to its aging facility and cycling venue relocation. To restore its functionality as an Olympic cycling arena and transform it into a multifunctional cultural and sports complex capable of hosting various events, the following key design strategies were established: The building mass has been designed to symbolically represent the sense of speed in cycling. To realize this, we proposed a Double-Layer Grid Truss roof structure. Additionally, to accommodate a variety of activities as a cultural complex, we planned distinct pedestrian circulation routes for the arena, performance venues, and cultural facilities, ensuring efficient use of space. With the goal of creating a circulatory velodrome that seamlessly connects the interior and exterior