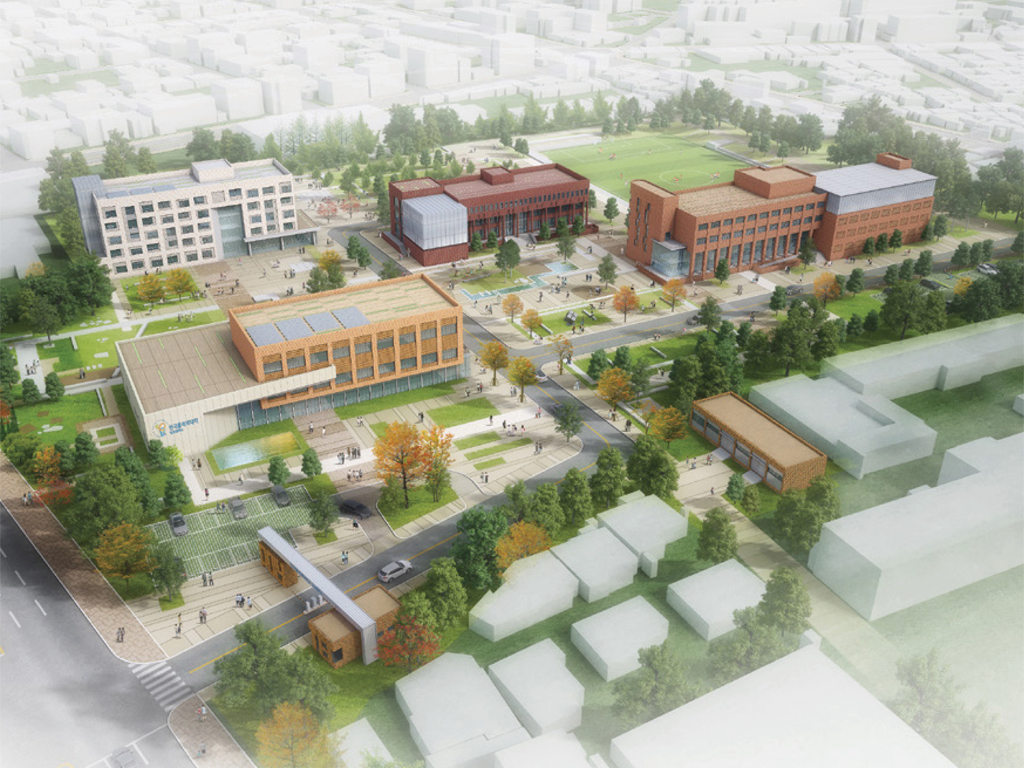한국폴리텍대학 밀양캠퍼스
Korea Polytechnic Colleges, Milyang Campus
밀양의 새로운 싹을 틔우기 위한 터,나노 테크놀로지의 중심으로의 한국폴리텍 대학 밀양캠퍼스를 제안한다. 먼저 기존 건물을 중심으로 생활,교육, 증축 부지 3개의 영역으로 분리하여 단계별 계획 적용이 가능하도록 하고, Private(학생 개인공간 증축), Semi-public(교육/연구영역),Public(공공성) 3개의 영역으로 위계를 설정하여 건물을 배치하였다. 이는 과거 - 현재 - 미래를 연결하는 새 틀을 만들기 위해 대지의 시간성을 반영한 배치계획을 적용한 것이다. 더하여,기능 및 학과별로 층을 분리하여 합리적인 동선체계를 구축함과 동시에 순환형 동선으로 원활한 캠퍼스 생활반경을 확보하였다
The Korea Polytechnics Miryang Campus is proposed as the place for budding new shoots in the Miryang City, serving as the center of nanotechnology in the country. To achieve this, we first divided the area into three zones: living, training, and expansion - centered on the existing buildings, allowing for phased implementation of plans. Buildings were arranged according to a hierarchy based on the three zones: Private (expansion of students1 personal spaces), Semi-public (training and research areas), and Public (public spaces). This arrangement reflects the temporality of the site, creating a new framework that connects the past, present, and future. Additionally, we separated the floors by function and department to establish a logical circulation system while ensuring an efficient campus life radius through a circular movement design
Location 1908 Milyangdae-ro, Milyang-si, Gyeongsangnam-do, KoreaUse Educational Research Facility
Site area 53,809.00m2
Total floor area 16,020.44m2
Floors B1-5F
Client Public Procurement Service

한국폴리텍대학 밀양캠퍼스
Korea Polytechnic Colleges, Milyang Campus

밀양의 새로운 싹을 틔우기 위한 터,나노 테크놀로지의 중심으로의 한국폴리텍 대학 밀양캠퍼스를 제안한다. 먼저 기존 건물을 중심으로 생활,교육, 증축 부지 3개의 영역으로 분리하여 단계별 계획 적용이 가능하도록 하고, Private(학생 개인공간 증축), Semi-public(교육/연구영역),Public(공공성) 3개의 영역으로 위계를 설정하여 건물을 배치하였다. 이는 과거 - 현재 - 미래를 연결하는 새 틀을 만들기 위해 대지의 시간성을 반영한 배치계획을 적용한 것이다. 더하여,기능 및 학과별로 층을 분리하여 합리적인 동선체계를 구축함과 동시에 순환형 동선으로 원활한 캠퍼스 생활반경을 확보하였다
The Korea Polytechnics Miryang Campus is proposed as the place for budding new shoots in the Miryang City, serving as the center of nanotechnology in the country. To achieve this, we first divided the area into three zones: living, training, and expansion - centered on the existing buildings, allowing for phased implementation of plans. Buildings were arranged according to a hierarchy based on the three zones: Private (expansion of students1 personal spaces), Semi-public (training and research areas), and Public (public spaces). This arrangement reflects the temporality of the site, creating a new framework that connects the past, present, and future. Additionally, we separated the floors by function and department to establish a logical circulation system while ensuring an efficient campus life radius through a circular movement design