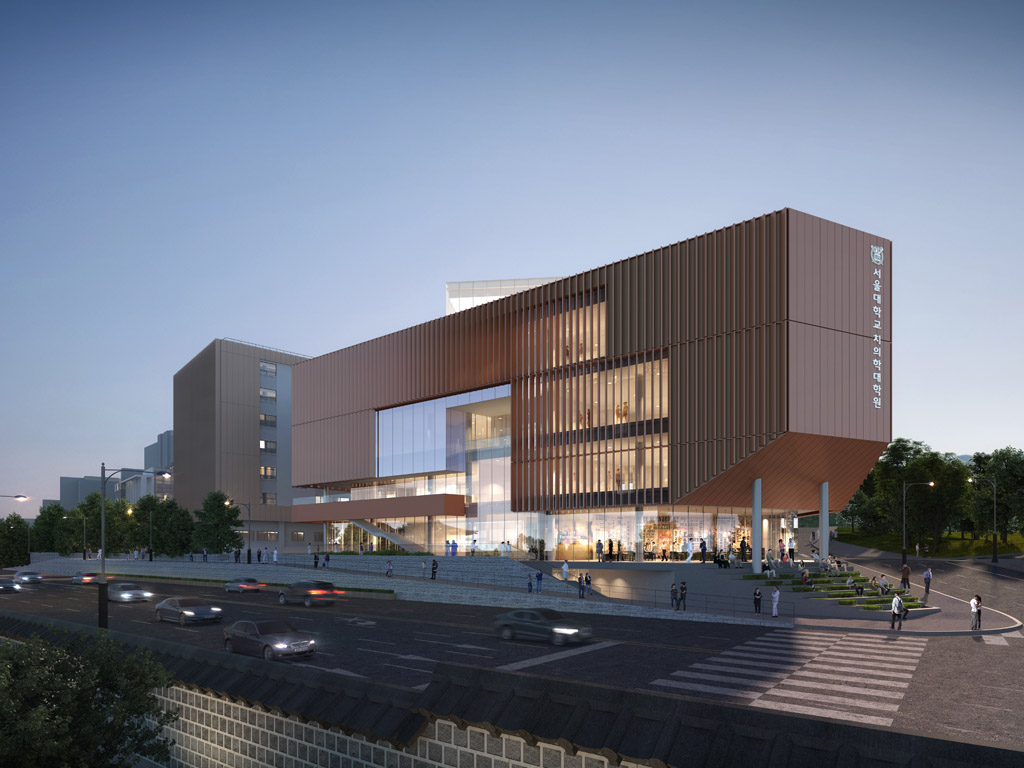서울대학교 치의학대학원 본관동 증축공사
Expansion Project of the Main Building of the Seoul National University School of Dentistry
서울대학교 치의학대학원 본관동은 북측을 제외한 창경궁, 도시,캠퍼스 3면을 조망하고 있고, 대지가 도로 가까이에 접하고 있다. 이에 따라 혼잡한 차량 동선으로 인한 보행자의 안전성을 고려한 계획과 서측 창경궁을 향한 조망계획,캠퍼스 정문 근처에 상징성을 부여할 수 있는 계획이 필요하였다. 저층부는 증축동과 본관의 주출입구를 각각 계획하여 동선을 명확히 분리 하였고, 메인 로비는 두 개 층을 오픈하여 접근성과 개방감을 확보하였다. 지식나눔광장, 메모리얼 스텝, 스텝가든 등 맞춤형 외부공간은 공공에게 열린 다양한 만남과 소통의 매개 역할을 한다
The main building of Seoul National University School of Dentistry, located near the roads, offers views ofChanggyeonggung Palace, the downtown area, and the campus on the east, west, and south sides. In this context, it was essential to develop plans that ensure pedestrian safety amid crowded vehicle traffic, provide views of Changgyeonggung Palace to the west, and establish symbolic significance near the main campus gate. We designed distinct main entrances for both the main building and the extension building on the lower levels to clearly separate pedestrian flows. The main lobby features an open design spanning two stories, enhancing accessibility and openness. Customized outdoor spaces, such as the Knowledge Sharing Plaza, Memorial Steps and Step Garden are accessible to the public and serve as venues for communication and various gatherings.
Location 101, Daehak-ro, Jongno-gu, Seoul, KoreaUse Educational Research Facility
Site area 3,548.00m2
Total floor area 11,637.29m2
Floors B3-6F
Client Seoul National University

서울대학교 치의학대학원 본관동 증축공사
Expansion Project of the Main Building of the Seoul National University School of Dentistry

서울대학교 치의학대학원 본관동은 북측을 제외한 창경궁, 도시,캠퍼스 3면을 조망하고 있고, 대지가 도로 가까이에 접하고 있다. 이에 따라 혼잡한 차량 동선으로 인한 보행자의 안전성을 고려한 계획과 서측 창경궁을 향한 조망계획,캠퍼스 정문 근처에 상징성을 부여할 수 있는 계획이 필요하였다. 저층부는 증축동과 본관의 주출입구를 각각 계획하여 동선을 명확히 분리 하였고, 메인 로비는 두 개 층을 오픈하여 접근성과 개방감을 확보하였다. 지식나눔광장, 메모리얼 스텝, 스텝가든 등 맞춤형 외부공간은 공공에게 열린 다양한 만남과 소통의 매개 역할을 한다
The main building of Seoul National University School of Dentistry, located near the roads, offers views ofChanggyeonggung Palace, the downtown area, and the campus on the east, west, and south sides. In this context, it was essential to develop plans that ensure pedestrian safety amid crowded vehicle traffic, provide views of Changgyeonggung Palace to the west, and establish symbolic significance near the main campus gate. We designed distinct main entrances for both the main building and the extension building on the lower levels to clearly separate pedestrian flows. The main lobby features an open design spanning two stories, enhancing accessibility and openness. Customized outdoor spaces, such as the Knowledge Sharing Plaza, Memorial Steps and Step Garden are accessible to the public and serve as venues for communication and various gatherings.