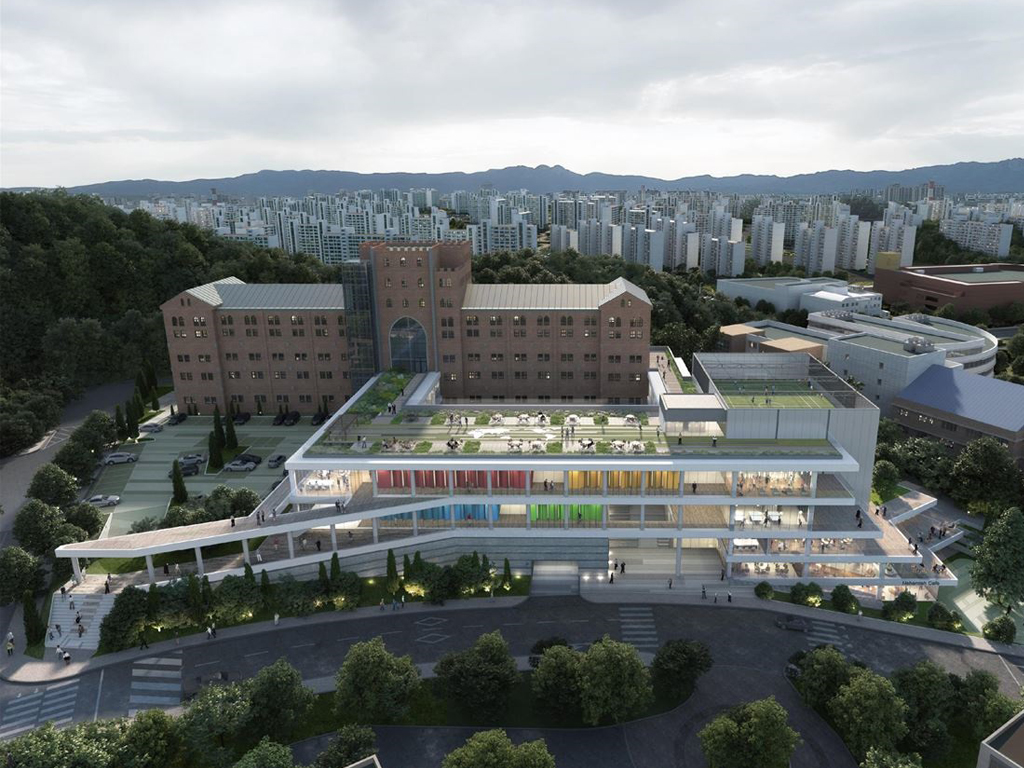지구촌교회 다목적 공간 (다목적교육관 및 주차장 신축공사)
Multipurpose Space of Global Mission Church (construction of multipurpose education center and parking lot)
시대의 사회적 변화를 고려하여 다음 세대를 위한 공간이자 현재 모든 성도들의 공간이 되는 교회 및 교육관을 제안한다. 본관과의 적극적 연계를 고려한 배치 및 동선계획으로,지하 3층 부터 옥상까지 이어지는 수직 동선을 통해 교육관과 본관의 동선을 연결하였다. 지상 1층에는 은혜의 정원, 복음의 광장 등 다양한 마당을 계획하였고,지역주민들도 이용 가능한 열린 실내체육관을 조성하였다. 지역 모두가 공유하는 외부공간 및 자연스러운 내부 순환 동선은 내외부 경계를 자유롭게 만들어 성도들과 지역민들의 입체적인 커뮤니티를 활성화한다.
In consideration of contemporary social change, we propose a church and education center that serves as a place for all followers of Christ in both the present and for future generations. The arrangement and circulation flow plans are designed to create proactive connections with the main building. Vertical movement pathways span from the 3rd basement floor to the rooftop, connecting the education center with the main building. The 1st floor above ground will include various types of outdoor spaces, including the Garden of Blessing and Gospel Plaza, along with an indoor gymnasium open to local residents. The external spaces are designed to be shared by all community members. The internal movement flows will be designed as circulatory paths, blurring the boundaries between inside and outside and encouraging a more participatory community culture among followers and locals
Location 48, Sinbong 1-ro 48beon-gil, Suji-gu, Yongin-si, Gyeonggi-do, KoreaUse Educational Research & Religious Facility
Site area 10,882.50m2
Total floor area 13,858.78m2(본관 8,426.45m2 + 증축동 5,432.33m2)
Floors B3-2F

지구촌교회 다목적 공간 (다목적교육관 및 주차장 신축공사)
Multipurpose Space of Global Mission Church (construction of multipurpose education center and parking lot)

시대의 사회적 변화를 고려하여 다음 세대를 위한 공간이자 현재 모든 성도들의 공간이 되는 교회 및 교육관을 제안한다. 본관과의 적극적 연계를 고려한 배치 및 동선계획으로,지하 3층 부터 옥상까지 이어지는 수직 동선을 통해 교육관과 본관의 동선을 연결하였다. 지상 1층에는 은혜의 정원, 복음의 광장 등 다양한 마당을 계획하였고,지역주민들도 이용 가능한 열린 실내체육관을 조성하였다. 지역 모두가 공유하는 외부공간 및 자연스러운 내부 순환 동선은 내외부 경계를 자유롭게 만들어 성도들과 지역민들의 입체적인 커뮤니티를 활성화한다.
In consideration of contemporary social change, we propose a church and education center that serves as a place for all followers of Christ in both the present and for future generations. The arrangement and circulation flow plans are designed to create proactive connections with the main building. Vertical movement pathways span from the 3rd basement floor to the rooftop, connecting the education center with the main building. The 1st floor above ground will include various types of outdoor spaces, including the Garden of Blessing and Gospel Plaza, along with an indoor gymnasium open to local residents. The external spaces are designed to be shared by all community members. The internal movement flows will be designed as circulatory paths, blurring the boundaries between inside and outside and encouraging a more participatory community culture among followers and locals