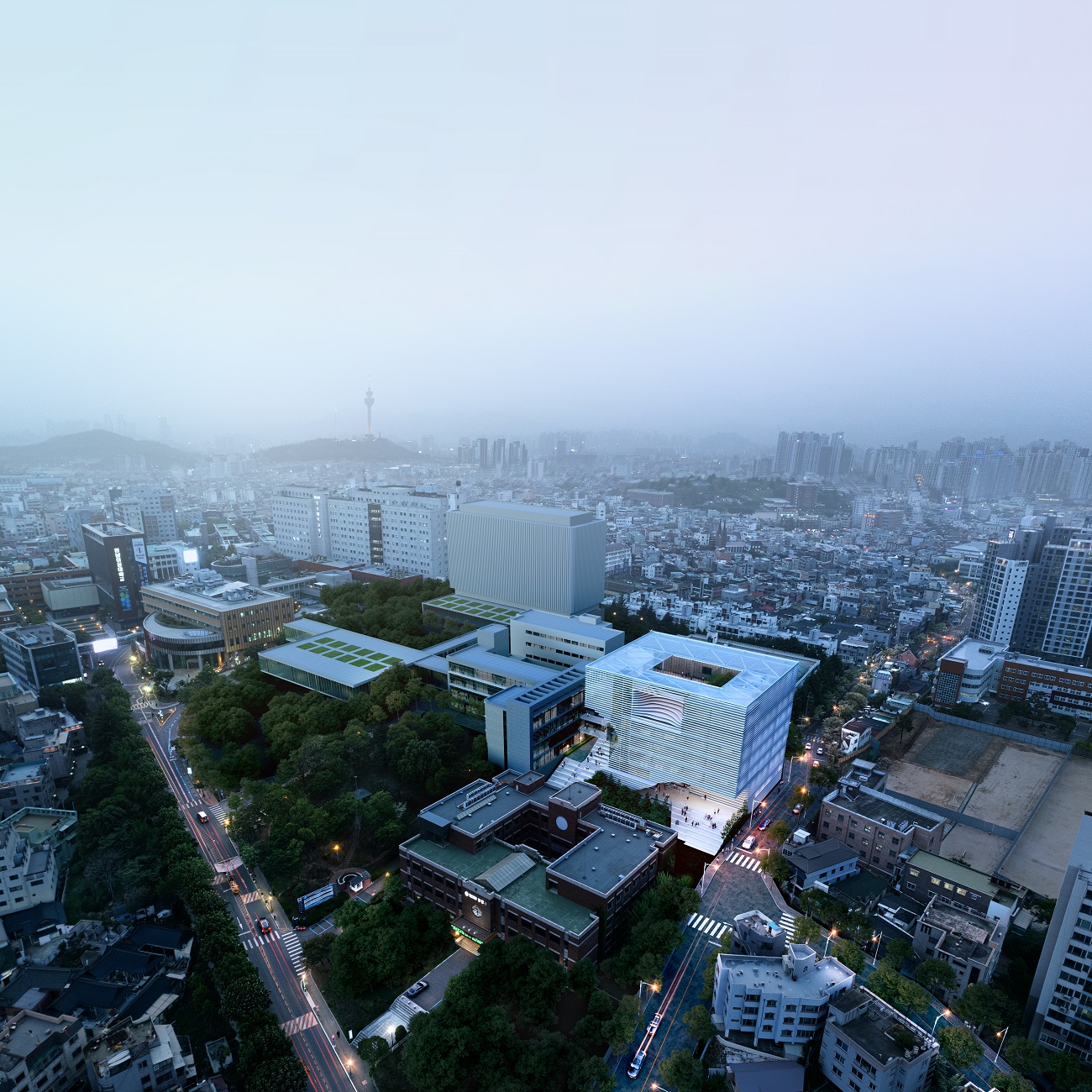영남대학교 의과대학 연구동 신축공사
Construction of a Research Building for the Yeungnam University College of Medicine
영남대학교 병원의 초입에 위치하는 대상지는 주변과의 높은 레벨 차이로 인해 복잡한 차량동선과 보차분리 문제가 있었는데,이를 오히려 특징으로 활용함으로써 보행과 차량을 수직분리한 자유로운 외부공간을 제안하였다. 기본계획 개념인 Think-Hole(씽크홀)은 그간 쌓아왔던 지식의 지층을 이어주고 확장하는 비움의 공간을 의 미한다. 그리고 이곳은 연구동, 기숙사, 경영관의 다양한 흐름이 수용되고 물리적으로 연결되어 다채로운 시설과 프로그램을 통하여 우연한 마주침을 유도한다. 이는 서로 간의 지식 교류와 함께 자유로운 커뮤니티를 가능하게 할 것이다
The site, located at the entrance of Yeungnam University Medical Center, faces significant elevation differences with its surroundings, resulting in complicated traffic patterns and unclear separation of pedestrian and vehicle traffic. However, these challenges have been transformed into unique features as we propose open, flexible outdoor spaces created by the vertical segregation of pedestrians and vehicles. The basic idea of the design, Think-Hole, represents a space ofvoid that connects and expands the layers of accumulated knowledge. This space integrates and physically links the dynamic flows between the research building, dormitories, and business administration halls, encouraging spontaneous encounters through a variety of facilities and programs. This will foster a freer, more collaborative community life, centered around knowledge sharing and interaction
Location 170, Hyeonchung-ro, Nam-gu, Daegu, KoreaUse Educational Research Facility
Site area 210,019.00m2
Total floor area 293,966.65m2(존치 278,928.105m2 + 증축 15,083.55m2)
Floors B2-7F

영남대학교 의과대학 연구동 신축공사
Construction of a Research Building for the Yeungnam University College of Medicine

영남대학교 병원의 초입에 위치하는 대상지는 주변과의 높은 레벨 차이로 인해 복잡한 차량동선과 보차분리 문제가 있었는데,이를 오히려 특징으로 활용함으로써 보행과 차량을 수직분리한 자유로운 외부공간을 제안하였다. 기본계획 개념인 Think-Hole(씽크홀)은 그간 쌓아왔던 지식의 지층을 이어주고 확장하는 비움의 공간을 의 미한다. 그리고 이곳은 연구동, 기숙사, 경영관의 다양한 흐름이 수용되고 물리적으로 연결되어 다채로운 시설과 프로그램을 통하여 우연한 마주침을 유도한다. 이는 서로 간의 지식 교류와 함께 자유로운 커뮤니티를 가능하게 할 것이다
The site, located at the entrance of Yeungnam University Medical Center, faces significant elevation differences with its surroundings, resulting in complicated traffic patterns and unclear separation of pedestrian and vehicle traffic. However, these challenges have been transformed into unique features as we propose open, flexible outdoor spaces created by the vertical segregation of pedestrians and vehicles. The basic idea of the design, Think-Hole, represents a space ofvoid that connects and expands the layers of accumulated knowledge. This space integrates and physically links the dynamic flows between the research building, dormitories, and business administration halls, encouraging spontaneous encounters through a variety of facilities and programs. This will foster a freer, more collaborative community life, centered around knowledge sharing and interaction