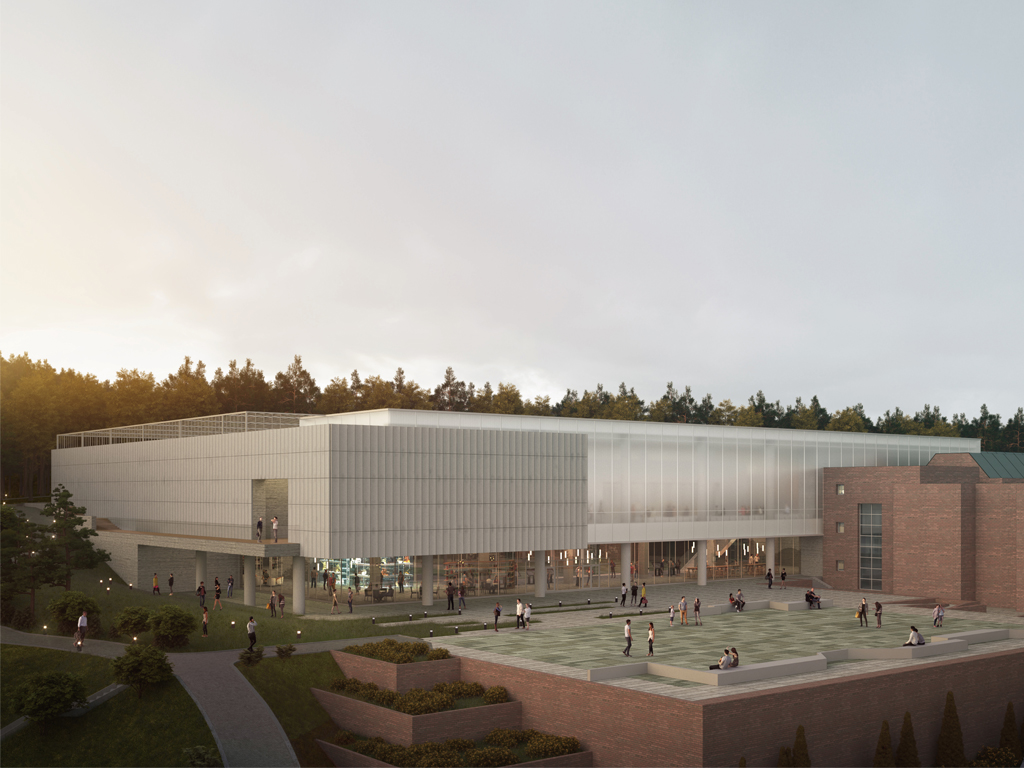국립대구박물관 복식문화관
Construction of a Research Building for the Yeungnam University College of Medicine
국립대구박물관 대지는 주거지와 범어공원을 연결하며,주민들이 자주 이용하는 산책로와 긴밀히 관계 맺고 있다. 이에 본관과 연결하여 조성되는 복식문화관은 기존 박물관의 맥락을 존중하면서 동시에 공원과 도시를 보다 적극적으로 연계하는 공간구성으로 계획하였다. 대칭형 평면의 본관 특징을 계승하되,복식문화관에 맞게 자연과 호흡할 수 있는 중정을 중심에 두었다. 본관과 복식문화관을 연결하는 유리매스는 기존 대구박물관을 배려함과 동시에 섬유의 재질감을 드러내 새로운 복식문화관만의 정체성을 부여한다. 전문성과 확장성을 지닌 복식 전문 뮤지엄 브랜딩을 위해 전시 그 자체로 한반도 전체 역사의 연대기적 성격을 보여주고, 관람객의 오감을 자극하는 다양한 기법과 공간을 의도하였다.
The Daegu National Museum is situated at the intersection of residential areas and Beomeo Park, closely integrated with popular walking trails used by local residents. In this context, the Clothing Culture Hall, which will be connected to the main museum, is designed to strengthen its relationship with the city and parks while respecting the existing museum’s context. Building on the symmetrical layout of the main building, the Hall introduces a central courtyard designed to connect with nature, tailored to the needs of the Clothing Culture Hall. The glass mass that links the two buildings emphasizes the texture of textile materials, granting the Hall a distinct identity while maintaining harmony with the existing museum. To create a brand image for the Clothing Culture Hall reflecting the museum*s specialty and extendibility, we aim to present the complete historical chronology of the Korean Peninsula through the exhibitions, employing dynamic techniques and spatial designs that excite visitors* senses.
Location 321, Cheongho-ro, Suseong-gu, Daegu, KoreaUse Cultural Facility
Site area 5,520.00m2
Total floor area 5,693.61m2
Floors B1-2F

국립대구박물관 복식문화관
Construction of a Research Building for the Yeungnam University College of Medicine

국립대구박물관 대지는 주거지와 범어공원을 연결하며,주민들이 자주 이용하는 산책로와 긴밀히 관계 맺고 있다. 이에 본관과 연결하여 조성되는 복식문화관은 기존 박물관의 맥락을 존중하면서 동시에 공원과 도시를 보다 적극적으로 연계하는 공간구성으로 계획하였다. 대칭형 평면의 본관 특징을 계승하되,복식문화관에 맞게 자연과 호흡할 수 있는 중정을 중심에 두었다. 본관과 복식문화관을 연결하는 유리매스는 기존 대구박물관을 배려함과 동시에 섬유의 재질감을 드러내 새로운 복식문화관만의 정체성을 부여한다. 전문성과 확장성을 지닌 복식 전문 뮤지엄 브랜딩을 위해 전시 그 자체로 한반도 전체 역사의 연대기적 성격을 보여주고, 관람객의 오감을 자극하는 다양한 기법과 공간을 의도하였다.
The Daegu National Museum is situated at the intersection of residential areas and Beomeo Park, closely integrated with popular walking trails used by local residents. In this context, the Clothing Culture Hall, which will be connected to the main museum, is designed to strengthen its relationship with the city and parks while respecting the existing museum’s context. Building on the symmetrical layout of the main building, the Hall introduces a central courtyard designed to connect with nature, tailored to the needs of the Clothing Culture Hall. The glass mass that links the two buildings emphasizes the texture of textile materials, granting the Hall a distinct identity while maintaining harmony with the existing museum. To create a brand image for the Clothing Culture Hall reflecting the museum*s specialty and extendibility, we aim to present the complete historical chronology of the Korean Peninsula through the exhibitions, employing dynamic techniques and spatial designs that excite visitors* senses.