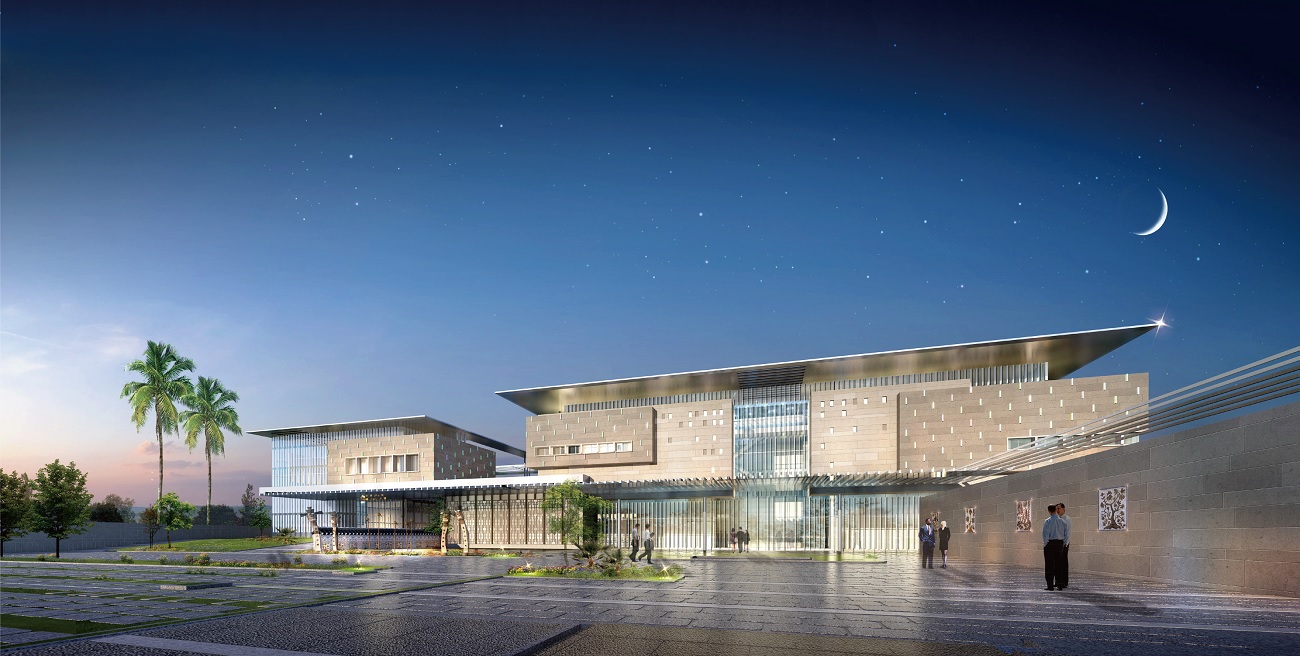가나 대한민국 대사관
Supervision Service for Embassy of the Republic of Korea in Ghana
터(地): 전통가옥의 중정형 배치/판(板): 드리워진 처마차양/ 비움(空): 바람이 소통하는 비움 한국 전통가옥의 중정형 구조를 모티브로 하여 마당을 둘러싸고 화합하는 공간으로 형성된 가나 대한민국 대사관은,한국과 가나의 화합의 장올 나타낸다. 더불어 이러한 내부지형적인 중정구조를 통해 대사관의 보안성을 확보하였다. 활동의 중심으로서 한국적이며 주변과 어울리는 전망을 보여준다. 청사와 관저 위에 띄어진 판은 가나대사관의 위상을 나타내며, 아이덴티티를 형성하면서 분절된 매스들을 하나로 엮어준다. 판에 의해 드리워진 처마는 가나 현지기후에 대응하여 일사 조절 및 차단 역할을 한다. 매스 일부를 비우고 볼륨감 변화를 주어, 중정과 연계된 열린 공간을 만들어 비워진 공간에 자연과 일상들을 채워 넣게 하였다. 바람으로 채워지는 비움의 공간이 자연과 소통하는 바람길이 되는 것이다.
Layout on the plot [地]: Courtyard type of a traditional Korean house/ Roof board [板]: Overhanging eaves/Vacancy [空]: Vacancy filled with the wind The buildings of the Embassy of the Republic of Korea in Ghana are constructed cohesively around a yard following the courtyard type layout of traditional Korean houses, representing the harmony between Korea and Ghana. In addition, the inside-oriented courtyard type layout allows the Embassy to have security. As the center of activity, the Korean-style buildings blend in well with the surroundings. The board above the buildings represents the national prestige of the Embassy and connects the divided masses by forming an identity. In response to the relatively hot weather of Ghana, the buildings include eaves on the end of the board to control the solar insolation. Some parts of the mass are empty, creating changes in volume. The empty spaces are filled with nature and people’s daily lives as those open spaces are connected to the courtyard. The vacant spaces are to become the wind’s path, which would allow people to communicate with nature.
Location 10 Switchback Road, Contonment Accra, GhanaUse Embassy
Site area 6,600.00m2
Total floor area 2,632.70m2
Floors B1-2F
Client Ministry of Foreign Affairs and Trade / Embassy of the Republic of Korea in the Republic of Ghana

가나 대한민국 대사관
Supervision Service for Embassy of the Republic of Korea in Ghana

터(地): 전통가옥의 중정형 배치/판(板): 드리워진 처마차양/ 비움(空): 바람이 소통하는 비움 한국 전통가옥의 중정형 구조를 모티브로 하여 마당을 둘러싸고 화합하는 공간으로 형성된 가나 대한민국 대사관은,한국과 가나의 화합의 장올 나타낸다. 더불어 이러한 내부지형적인 중정구조를 통해 대사관의 보안성을 확보하였다. 활동의 중심으로서 한국적이며 주변과 어울리는 전망을 보여준다. 청사와 관저 위에 띄어진 판은 가나대사관의 위상을 나타내며, 아이덴티티를 형성하면서 분절된 매스들을 하나로 엮어준다. 판에 의해 드리워진 처마는 가나 현지기후에 대응하여 일사 조절 및 차단 역할을 한다. 매스 일부를 비우고 볼륨감 변화를 주어, 중정과 연계된 열린 공간을 만들어 비워진 공간에 자연과 일상들을 채워 넣게 하였다. 바람으로 채워지는 비움의 공간이 자연과 소통하는 바람길이 되는 것이다.
Layout on the plot [地]: Courtyard type of a traditional Korean house/ Roof board [板]: Overhanging eaves/Vacancy [空]: Vacancy filled with the wind The buildings of the Embassy of the Republic of Korea in Ghana are constructed cohesively around a yard following the courtyard type layout of traditional Korean houses, representing the harmony between Korea and Ghana. In addition, the inside-oriented courtyard type layout allows the Embassy to have security. As the center of activity, the Korean-style buildings blend in well with the surroundings. The board above the buildings represents the national prestige of the Embassy and connects the divided masses by forming an identity. In response to the relatively hot weather of Ghana, the buildings include eaves on the end of the board to control the solar insolation. Some parts of the mass are empty, creating changes in volume. The empty spaces are filled with nature and people’s daily lives as those open spaces are connected to the courtyard. The vacant spaces are to become the wind’s path, which would allow people to communicate with nature.