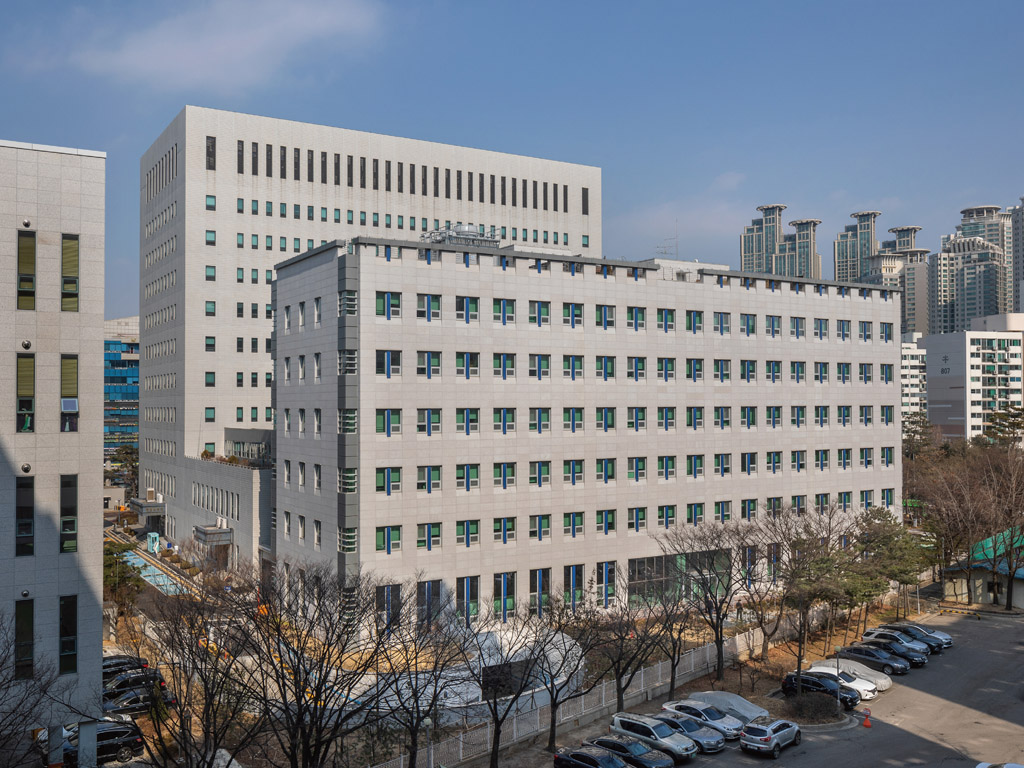서울남부지방검찰청 별관 증축
Extention Construction of Seoul Southern District Prosecutors, Office AnnexL
서울남부지방검찰청 별관 증축은 기존 본관동과 형평성 확보를 위한 대칭에 대한 고려와 정면에서 법원과의 폭을 맞춤으로써 매스에 대한 서로 간의 균형을 이루어 법조단지축에서 어긋나지 않는 배치계획이 적용되었다. 내부공간은 모듈화와 그리드계획으로 공간의 융통성을 확보하였고, 특히 검사실은 합리적인 유닛계획으로 차후 내부 변화에 용이하도록 하였다. 활동이 많은 수사관실,사무실은 저층에 배치하여 직원의 업무효율을 높였다. 검찰청사의 기능을 고려하여 합리적인 피의자 호송동선을 계획하고 외부노출이 없는 안전한 호송차량의 주차공간을 확보하였다. 연결 브리지는 본관동 옥상정원과 연계되어 이용자들에게 녹지 및 쾌적한 휴식의 공간올 제공한다.
For the construction of an extension to the Seoul Southern District Prosecutors* Office Annex, a layout plan was used that took into account symmetry, ensuring balance with the existing main building and balance between masses by matching the width at the front to that of the court to avoid deviation from the axis of the legal complex. The flexibility of the interior space was ensured through modulation and grid planning. In particular, a reasonable unit plan was used for the prosecut아s’ offices to allow for restructuring of the interior space in the future. Investigators* offices and offices where a lot of activities take place were located on the lower floors to improve the work efficiency of the staff. Considering the function of the Prosecutors* Office, a reasonable moving line for escorting suspects was planned and safe parking spaces not exposed to the outside were secured for prison vans. A connecting bridge leads the users to the roof garden of the main building, which provides a green area and a comfortable place to relax.
Location 390, Sinwol-ro, Yangcheon-gu, Seoul, KoreaUse Public Prosecutors Office
Site area 13,818.10m2
Total floor area 8,344.05m2
Floors B2-6F
Client Ministry of Justice

서울남부지방검찰청 별관 증축
Extention Construction of Seoul Southern District Prosecutors, Office AnnexL

서울남부지방검찰청 별관 증축은 기존 본관동과 형평성 확보를 위한 대칭에 대한 고려와 정면에서 법원과의 폭을 맞춤으로써 매스에 대한 서로 간의 균형을 이루어 법조단지축에서 어긋나지 않는 배치계획이 적용되었다. 내부공간은 모듈화와 그리드계획으로 공간의 융통성을 확보하였고, 특히 검사실은 합리적인 유닛계획으로 차후 내부 변화에 용이하도록 하였다. 활동이 많은 수사관실,사무실은 저층에 배치하여 직원의 업무효율을 높였다. 검찰청사의 기능을 고려하여 합리적인 피의자 호송동선을 계획하고 외부노출이 없는 안전한 호송차량의 주차공간을 확보하였다. 연결 브리지는 본관동 옥상정원과 연계되어 이용자들에게 녹지 및 쾌적한 휴식의 공간올 제공한다.
For the construction of an extension to the Seoul Southern District Prosecutors* Office Annex, a layout plan was used that took into account symmetry, ensuring balance with the existing main building and balance between masses by matching the width at the front to that of the court to avoid deviation from the axis of the legal complex. The flexibility of the interior space was ensured through modulation and grid planning. In particular, a reasonable unit plan was used for the prosecut아s’ offices to allow for restructuring of the interior space in the future. Investigators* offices and offices where a lot of activities take place were located on the lower floors to improve the work efficiency of the staff. Considering the function of the Prosecutors* Office, a reasonable moving line for escorting suspects was planned and safe parking spaces not exposed to the outside were secured for prison vans. A connecting bridge leads the users to the roof garden of the main building, which provides a green area and a comfortable place to relax.