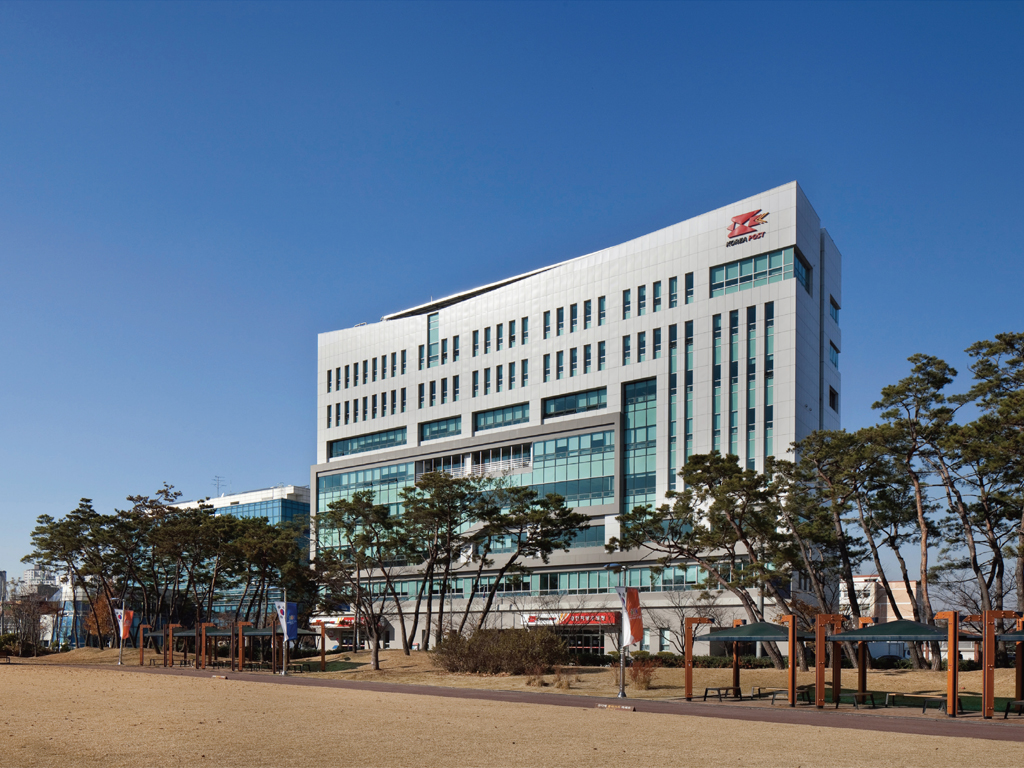경인지방우정청
Korea Post Gyeongin Regional Office
우정사업본부의 상징인 제비의 역동성과 제비의 비상하는 모습을 형상화하였으며,민원 업무 와 물류가 중심인 우체국은 저층,사무업무가 중심인 체신청은 고층으로 두 기능적 분리를 통해 입면 계획에서 이를 반영하여 매스를 분절하였다. 외장계획에서는 사적 공간은 가로 경관에 대해 더욱 촘촘한 분할을,공적 공간은 넓은 분할을 하여 변화를 주어 상징성을 부각하도록 하였다. 평면은 보행자 중심의 진입공간 계획을 통해 물류동선과 고객 동선올 명확히 분리하여, 민원업무와 우편업무 각각의 독립성을 확보하는 것을 주요하게 고려하였다.
We took the dynamics of the swallow, which is the symbol of Korea Post, and an image of it soaring, and made it into a form. The Post Office, which is mainly composed of civil affairs and logistics, is in the lower level, and the communication office is in the upper level. Through functional separation, we segmented the mass to reflect this in the elevation plan. In the facade plan, the private space was divided into a more compact division of the street landscape and the public space was broadly divided to highlight symbolism. The plan clearly separates the logistics circulation and the customer circulation through the pedestrian-centered entry space planning to ensure the independence of the civil service and the postal service.
Location 22-55, Homaesil-ro, Gwonseon-gu, Suwon-si, Gyeonggi-do, koreaUse Office Facility(Public Work)
Site area 9,763.80m2
Total floor area 14,464.94m2
Floors B1-8F
Client Supply & Construction Office of Korea Post

경인지방우정청
Korea Post Gyeongin Regional Office

우정사업본부의 상징인 제비의 역동성과 제비의 비상하는 모습을 형상화하였으며,민원 업무 와 물류가 중심인 우체국은 저층,사무업무가 중심인 체신청은 고층으로 두 기능적 분리를 통해 입면 계획에서 이를 반영하여 매스를 분절하였다. 외장계획에서는 사적 공간은 가로 경관에 대해 더욱 촘촘한 분할을,공적 공간은 넓은 분할을 하여 변화를 주어 상징성을 부각하도록 하였다. 평면은 보행자 중심의 진입공간 계획을 통해 물류동선과 고객 동선올 명확히 분리하여, 민원업무와 우편업무 각각의 독립성을 확보하는 것을 주요하게 고려하였다.
We took the dynamics of the swallow, which is the symbol of Korea Post, and an image of it soaring, and made it into a form. The Post Office, which is mainly composed of civil affairs and logistics, is in the lower level, and the communication office is in the upper level. Through functional separation, we segmented the mass to reflect this in the elevation plan. In the facade plan, the private space was divided into a more compact division of the street landscape and the public space was broadly divided to highlight symbolism. The plan clearly separates the logistics circulation and the customer circulation through the pedestrian-centered entry space planning to ensure the independence of the civil service and the postal service.