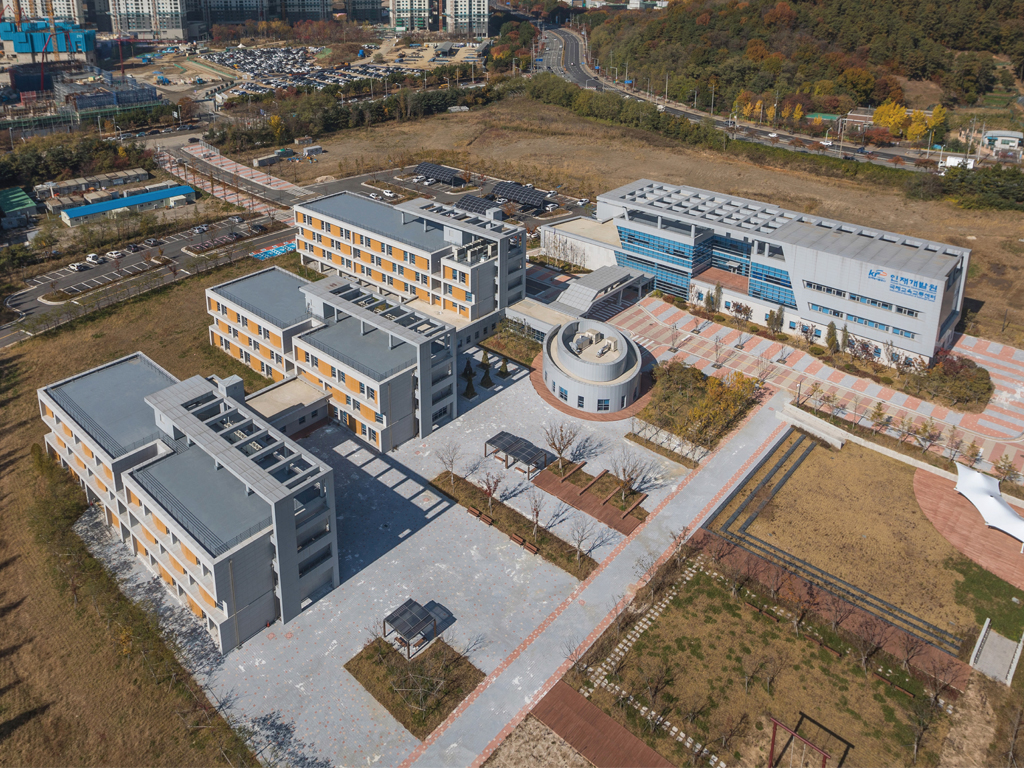한국농어촌공사 국제교육훈련센터
International Educational Training Center of the Korea Agriculture & Rural Infrastructure Corporation
Growing Square라는 개념을 바탕으로 기존 시설인 동쪽의 본관과 연계해 연구시설을 배치하고 중앙에 커뮤니티 시설, 서쪽에 기숙사 및 국제교육훈련센터를 배치해 기능을 분리했다. 분리된 공간들은 광장 및 편의시설들로 연결해 동선 효율과 접근성을 높였다. 자연으로의 조망권 확보,광장 및 습지공원을 조망하는 Visual Deck 계획, 자연채광 및 자연 환기가 가능한 휴게공간을 통해 자연 친화적인 공간올 형성하였다. 또한, 밭의 패턴 요소를 모듈화한 그리드와 이랑과 고랑의 요소를 창의 형태에 적용하는 등 자연올 모티브로 한 입면을 계획하였다.
Through the concept of Growing Square*, reseatch facilities were arranged in connection with the main building of the east side of the existing facility, Funchtions were divided by placing community facilities in the center, and dormitories and international education and training centers in the west side. The separated spaces were connected through the plaza and convenience facilities to improve the efficiency and accessibility of circulation. A nature-friendly space was created by securing a view of nature, a visual deck plan to view the plaza and wetland park, and a resting space with natural light and ventilation.
Location 870, Haean-ro, Sangrok-gu,Ansan-si, Gyeonggi-do, KoreaUse Office facility
Site area 551,387.00m2
Total floor area 10,073.63m2
Floors B1-4F
Client Korea Agriculture & Rural Infrastructure Corporation

한국농어촌공사 국제교육훈련센터
International Educational Training Center of the Korea Agriculture & Rural Infrastructure Corporation

Growing Square라는 개념을 바탕으로 기존 시설인 동쪽의 본관과 연계해 연구시설을 배치하고 중앙에 커뮤니티 시설, 서쪽에 기숙사 및 국제교육훈련센터를 배치해 기능을 분리했다. 분리된 공간들은 광장 및 편의시설들로 연결해 동선 효율과 접근성을 높였다. 자연으로의 조망권 확보,광장 및 습지공원을 조망하는 Visual Deck 계획, 자연채광 및 자연 환기가 가능한 휴게공간을 통해 자연 친화적인 공간올 형성하였다. 또한, 밭의 패턴 요소를 모듈화한 그리드와 이랑과 고랑의 요소를 창의 형태에 적용하는 등 자연올 모티브로 한 입면을 계획하였다.
Through the concept of Growing Square*, reseatch facilities were arranged in connection with the main building of the east side of the existing facility, Funchtions were divided by placing community facilities in the center, and dormitories and international education and training centers in the west side. The separated spaces were connected through the plaza and convenience facilities to improve the efficiency and accessibility of circulation. A nature-friendly space was created by securing a view of nature, a visual deck plan to view the plaza and wetland park, and a resting space with natural light and ventilation.