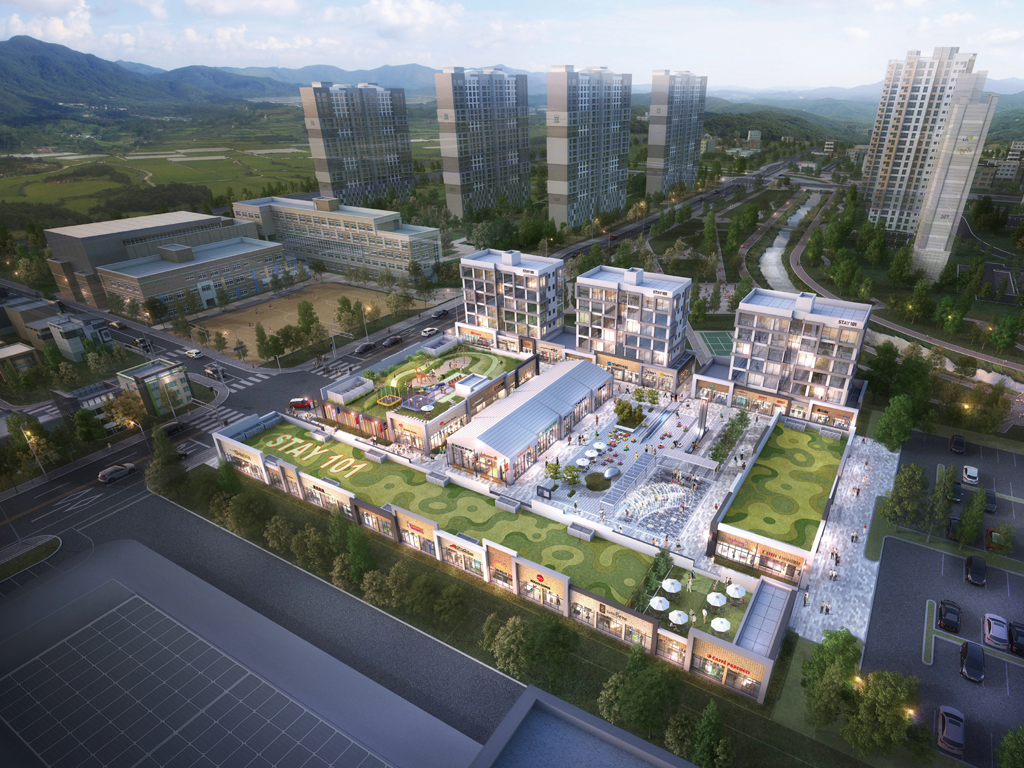증평군 송산리 업무시설 및 근린생활시설
Songsan-ri, Jeungpyeong-gun Business & Neighborhood Facility
증평군 송산리 업무시설 및 근린생활시설은 증평 송산 지구단위계획구역에 위치하고 있으며, 주변에 일반상업지역,근린생활시설 용지,주거지역, 근린공원 등이 인접하고 있다. 이에 따라 용도별 시너지 효과 기대와 공원의 우수한 조망, 쾌적한 환경 확보가 가능하다. 6개의 분절된 Total Floor Area 9,789.66m2 매스를 배치하여 건물의 사이로 자연스럽게 접근하는 스트리트 몰을 계획하였으며,대지의 중앙광장에는 테마공원올 계획하여 각각의 근린생활시설에서 사계절의 자연을 느낄 수 있는 시각적인 소통 매개체를 구성하였다. 오피스텔은 근린공원에 인접 배치하여 공원과 내부 광장을 조망할 수 있도록 특화하여 계획하였다.
The Songsan-ri, Jeungpyeong-gun Business & Neighborhood Facility stands in the Songsan District unit planning area with proximity to general commercial areas, neighborhood facility sites, residential areas, and neighborhood parks. In other words, the building can expect synergy from the various surroundings, enjoy a great view of parks, and secure a pleasant environment. The design places six divided masses to naturally lead people to the street mall between the buildings and sets a theme park in the central square of the plot as a visual communication medium to offer the neighborhood facilities a place to enjoy the four seasons. In particular, it puts the efficiency apartment near the neighborhood park, providing a beautiful view of the park and the inner square
Location 816-2, Songsan-ri, Jeungpyeong-eup, Jeungpyeong-gun, Chungcheongbuk-do, KoreaUse Office, Neighborhood Facility
Site area 7,672.50m2
Total floor area 9,789.66m2
Floors B1-6F
Client Good friends

증평군 송산리 업무시설 및 근린생활시설
Songsan-ri, Jeungpyeong-gun Business & Neighborhood Facility

증평군 송산리 업무시설 및 근린생활시설은 증평 송산 지구단위계획구역에 위치하고 있으며, 주변에 일반상업지역,근린생활시설 용지,주거지역, 근린공원 등이 인접하고 있다. 이에 따라 용도별 시너지 효과 기대와 공원의 우수한 조망, 쾌적한 환경 확보가 가능하다. 6개의 분절된 Total Floor Area 9,789.66m2 매스를 배치하여 건물의 사이로 자연스럽게 접근하는 스트리트 몰을 계획하였으며,대지의 중앙광장에는 테마공원올 계획하여 각각의 근린생활시설에서 사계절의 자연을 느낄 수 있는 시각적인 소통 매개체를 구성하였다. 오피스텔은 근린공원에 인접 배치하여 공원과 내부 광장을 조망할 수 있도록 특화하여 계획하였다.
The Songsan-ri, Jeungpyeong-gun Business & Neighborhood Facility stands in the Songsan District unit planning area with proximity to general commercial areas, neighborhood facility sites, residential areas, and neighborhood parks. In other words, the building can expect synergy from the various surroundings, enjoy a great view of parks, and secure a pleasant environment. The design places six divided masses to naturally lead people to the street mall between the buildings and sets a theme park in the central square of the plot as a visual communication medium to offer the neighborhood facilities a place to enjoy the four seasons. In particular, it puts the efficiency apartment near the neighborhood park, providing a beautiful view of the park and the inner square