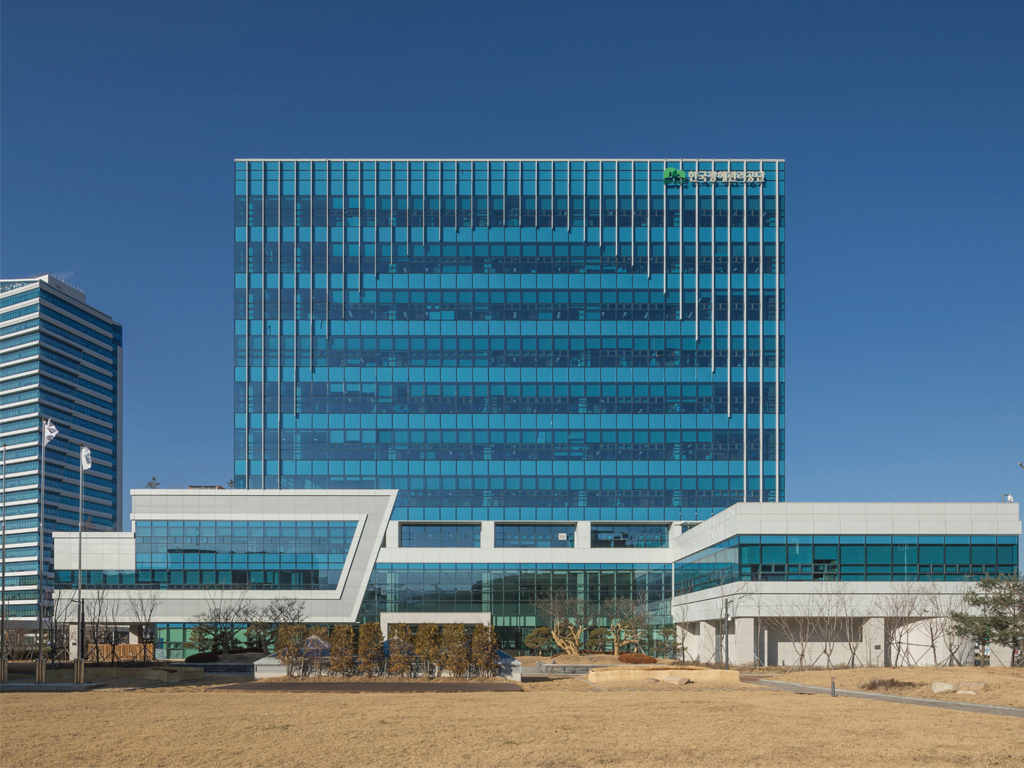한국광해관리공단
Korea Mine Reclamation Cooperation
광해관리공단 원주 이전사옥은 웨손된 자연과 환경을 재생 ? 회복시키고자 하는 사명을 담은 청사로서 주변환경과 조화를 이루는 풍경화 같은 건물의 콘셉트로 계획되었다. 건강녹색도시 원주와의 연결을 고려한 연계계획으로 도시의 흐름과 소통하고, 자연과 인간이 소통하는 건강한 외부공간계획이 적용되었다. 또한, 쾌적한 내부환경으로 업무효율을 극대화하는 친환경 감성계획이 공간배치 및 평면 디자인에 녹아있으며,특히 패시브 디자인올 적용한 입면은 광해관리공단의 정신을 담은 독특한 상징성을 구현하고 있다.
The MIRECO building of the Mine Reclamation Corp., a government facility seeking to restore nature to its original state, was designed with the concept of a landscape painting where the building harmonizes with the surrounding environment As a plan considering the connection with Wonju, known as the healthy, green city of Korea, the design involves a healthy outdoor space that allows communication with the flow of the city and that between nature and people. The building also has an environmentally friendly, emotional design for its space plan and floor plan, which maximizes work efficiency by providing a pleasant working environment, and applies a passive design to its elevation, creating a unique structure that reflects the spirit of MIRECO.
Location 2, Segye-ro, Wonju-si, Gangwon-do, KoreaUse Office
Site area 15,501m2
Total floor area 12,203.73m2
Floors B1-11F
Client Korea Mine Reclamation Coporation

한국광해관리공단
Korea Mine Reclamation Cooperation

광해관리공단 원주 이전사옥은 웨손된 자연과 환경을 재생 ? 회복시키고자 하는 사명을 담은 청사로서 주변환경과 조화를 이루는 풍경화 같은 건물의 콘셉트로 계획되었다. 건강녹색도시 원주와의 연결을 고려한 연계계획으로 도시의 흐름과 소통하고, 자연과 인간이 소통하는 건강한 외부공간계획이 적용되었다. 또한, 쾌적한 내부환경으로 업무효율을 극대화하는 친환경 감성계획이 공간배치 및 평면 디자인에 녹아있으며,특히 패시브 디자인올 적용한 입면은 광해관리공단의 정신을 담은 독특한 상징성을 구현하고 있다.
The MIRECO building of the Mine Reclamation Corp., a government facility seeking to restore nature to its original state, was designed with the concept of a landscape painting where the building harmonizes with the surrounding environment As a plan considering the connection with Wonju, known as the healthy, green city of Korea, the design involves a healthy outdoor space that allows communication with the flow of the city and that between nature and people. The building also has an environmentally friendly, emotional design for its space plan and floor plan, which maximizes work efficiency by providing a pleasant working environment, and applies a passive design to its elevation, creating a unique structure that reflects the spirit of MIRECO.